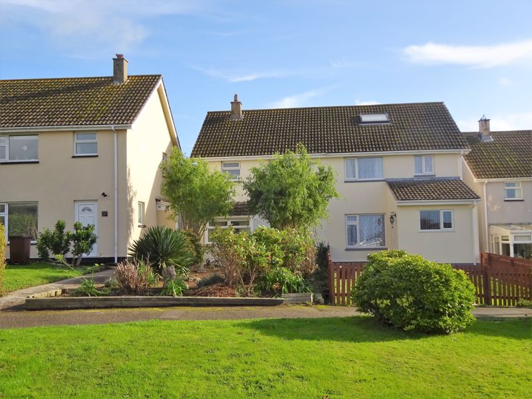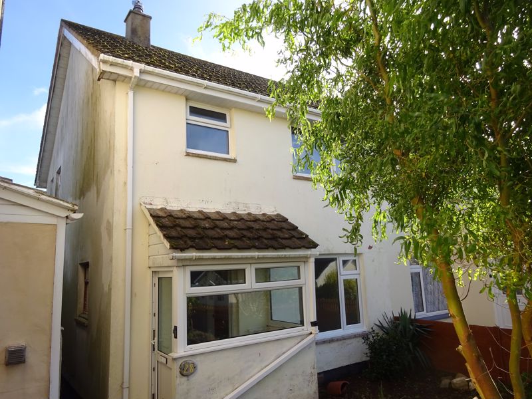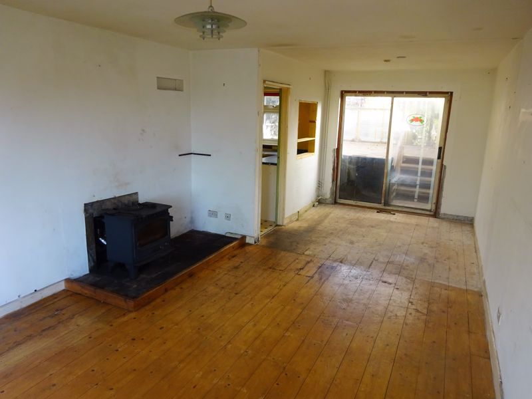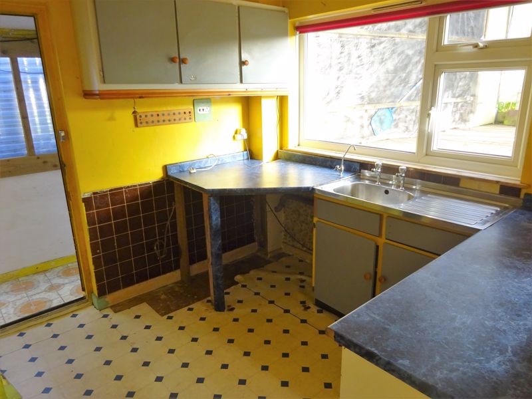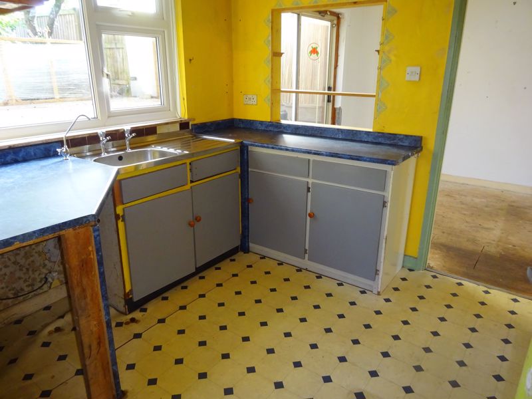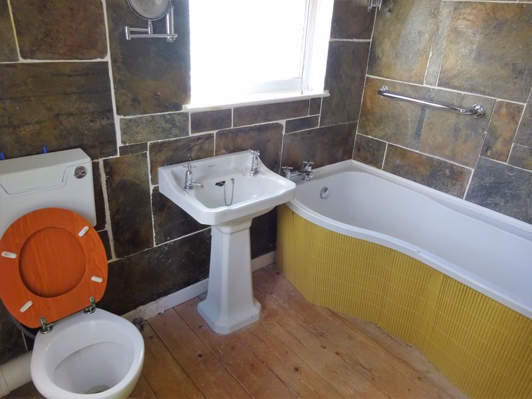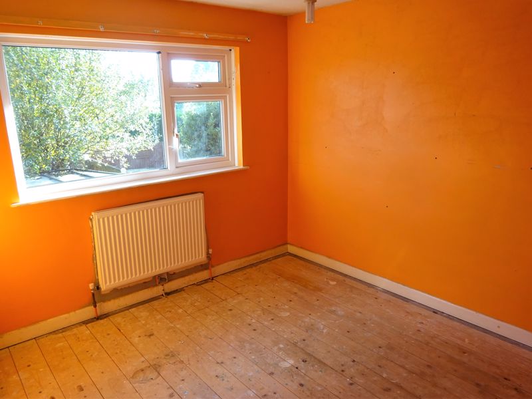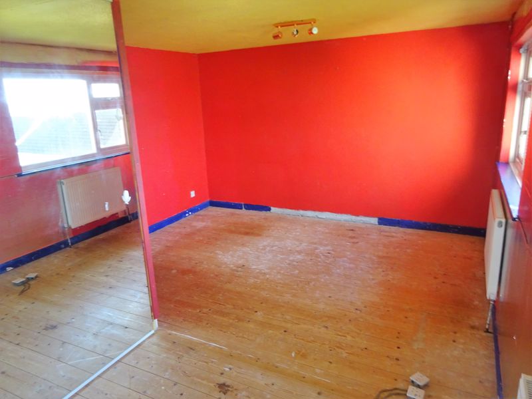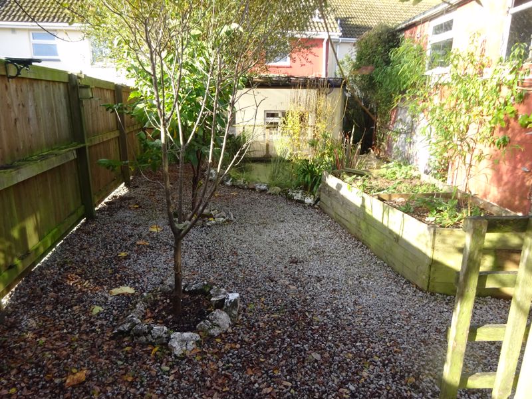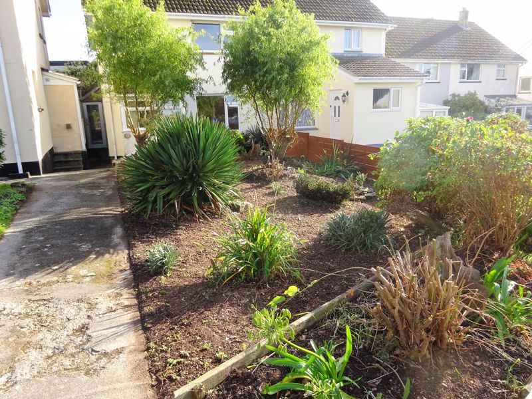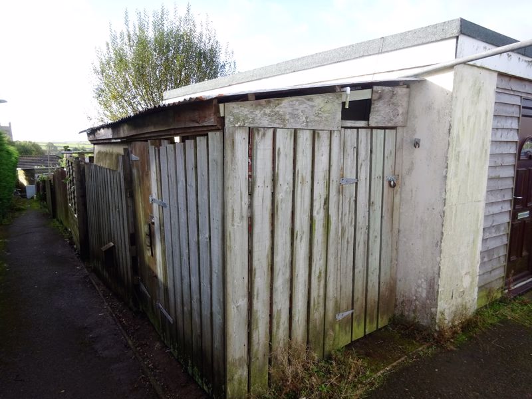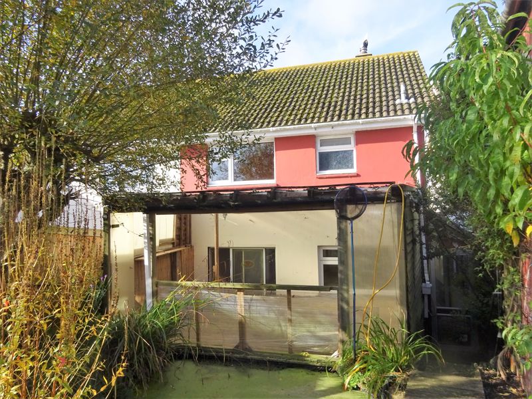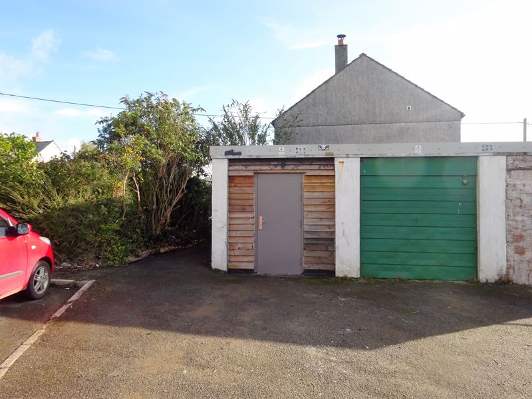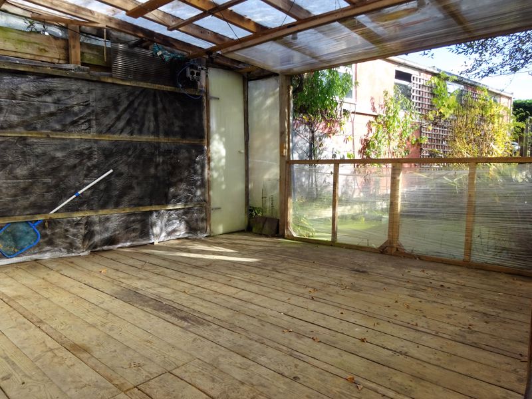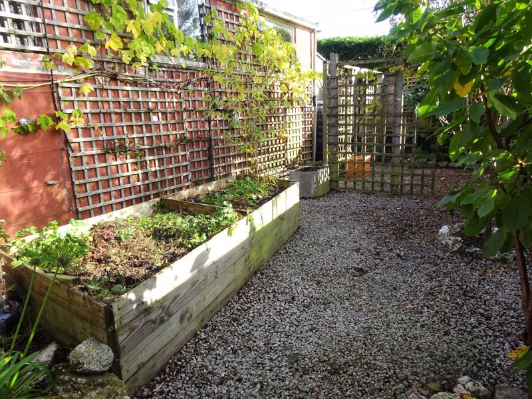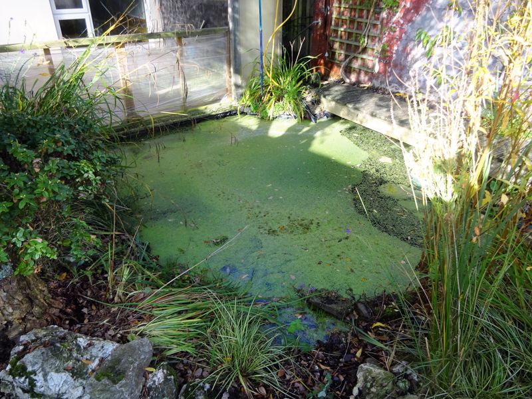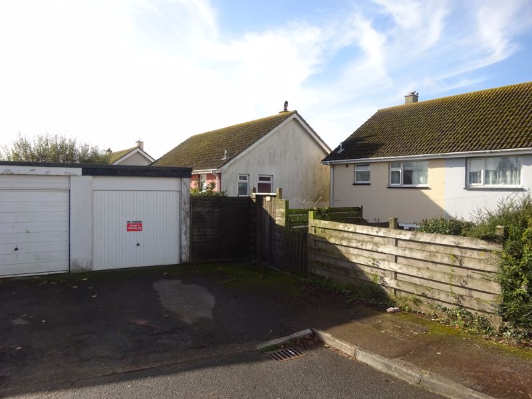Richmond Road, Pelynt, Looe
Guide Price £205,000 (Tenant Fees)
- No Forward Chain
- Modernisation & Improvement Oppertunity
- Front & Rear Gardens
- Garage
- Off Road Parking
- Storage Shed
- Village Location
- No Forward Chain
- Modernisation & Improvement Oppertunity
- Front & Rear Gardens
- Garage
- Off Road Parking
- Storage Shed
- Village Location
Richmond Road, Pelynt, Looe Guide Price £205,000 (Tenant Fees)
A two/three bedroom semi-detached house situated within a popular rural village in need of modernisation and improvement. The property benefits from garden areas to the front and rear, a garden store and a garage with off-road parking.
Rooms
THE ACCOMMODATION COMPRISES WITH APPROXIMATE MEASUREMENTS:-
ENTRANCE PORCHuPVC double glazed window to the front and sides, uPVC panel and double glazed door to the side. A wooden glazed door leads to:-
ENTRANCE HALLWooden and single glazed window to the side, cloak cupboard.
LOUNGE/DINING ROOM15' 6'' x 11' 7'' (4.72m x 3.53m)15'6'' x 11'7'' (4.77m x 3.57m) plus 8’9” x 8’6” (2.72m x 2.61m) uPVC double glazed window to the front, aluminium framed double glazed patio door to the rear, wood burning stove with back boiler to heat water and radiators.
KITCHEN8' 7'' x 8' 5'' (2.61m x 2.56m)uPVC double glazed window to the rear, kitchen units comprising working surfaces with cupboards under, stainless steel sink unit, provision for electric oven, understairs storage cupboard, store cupboard, radiator.
SIDE PORCHuPVC double glazed door to the front, metal panel and glazed door to the rear.
FIRST FLOOR
LANDINGuPVC double glazed window to the side, airing cupboard comprising factory insulated hot water cylinder and electric immersion heater, linen cupboard.
BATHROOM/WCuPVC double glazed windows to the side and rear, suite comprising panelled bath with electric shower over, low level wc, wash hand basin, tiled walls, radiator.
BEDROOM ONE12' 8'' x 9' 9'' (3.86m x 2.97m)12’8'' x 9'9'' (3.91m x 3.02m) plus 7’9” x 7’3” (2.41m x 2.24m) Two uPVC double glazed windows to the front, two radiators
BEDROOM TWO11' 3'' x 9' 2'' (3.43m x 2.79m)uPVC double glazed window to the rear, radiator.
OUTSIDEShared concrete pathway to the front. Open plan shrub garden to the front with various mature shrubs and trees providing privacy and a pleasant outlook. To the rear, from the Lounge, the patio doors lead onto a raised covered decking area ideally suited for entertaining and socialising. Gravelled garden area to the rear with fruit trees, mature shrubs and fishpond. Raised flower/vegetable beds.
GARDEN STORE13' 6'' x 6' 2'' (4.11m x 1.88m)From the rear entrance gate, there is a shared path which leads to the garage complex. In front of the garage, there is a tarmac parking space for one vehicle. A secure metal panel pedestrian door leads to the:-
GARAGE16' 0'' x 8' 2'' (4.87m x 2.49m)
SERVICESMains water, electricity and drainage.
COUNCIL TAXBand: B
EPC RATINGBand: ‘D’
TENUREThe property is Freehold and will be sold with vacant possession upon completion.
EPC
Click to enlarge

Floorplans
Click image to enlarge:
Gallery
Click image to enlarge:
Popular Properties
Clanage Cross, Bishopsteignton, Teignmouth
Offers in Excess of £2,500,000
A simply stunning six bedroom family home, complemented by a range of amenities, including a tennis court, covered outside swimming pool, stabling, a menage and adjoining pony paddocks. Glorious (...)
Netherton Wood Lane, Nailsea
Offers in the region of £1,550,000
A significant Arts and Crafts period country house dating from 1907 set in almost 3 acres of private gardens and meadow with extensive accommodation including 9 bedrooms, 6 bathrooms, 3 – 4 (...)
Millpond Avenue, Hayle
Offers in the Region Of £1,495,000
SPLENDID GRADE II LISTED GEORGIAN HOME. Undoubtedly one of THE finest homes in West Cornwall and certainly one of the best examples of Georgian architecture with splendid architectural features, (...)



