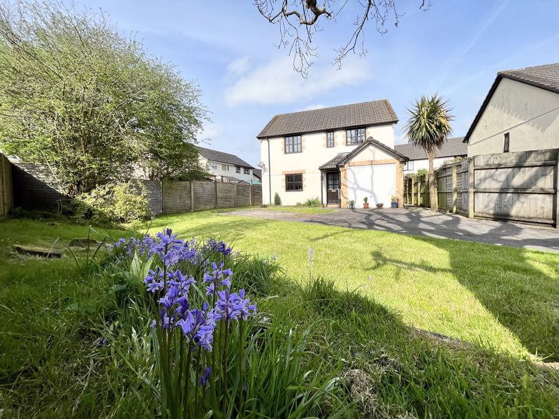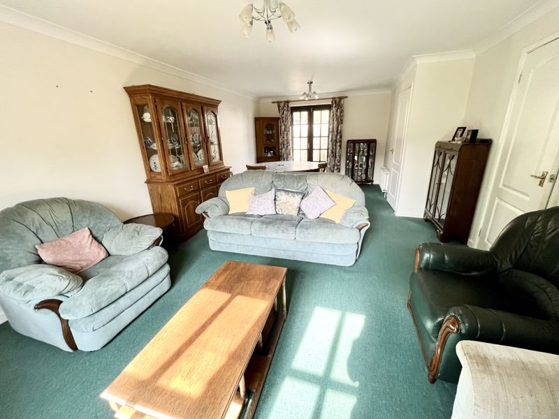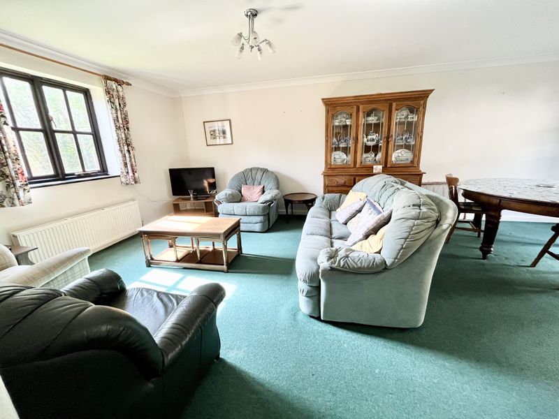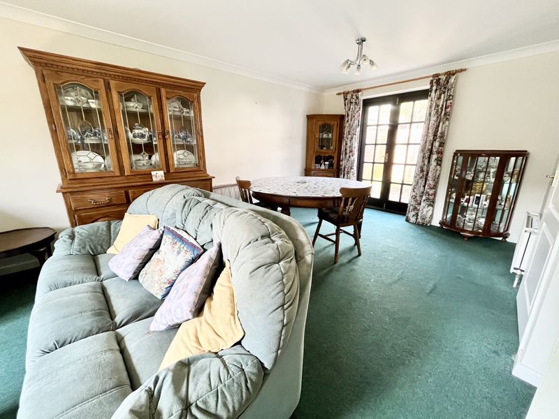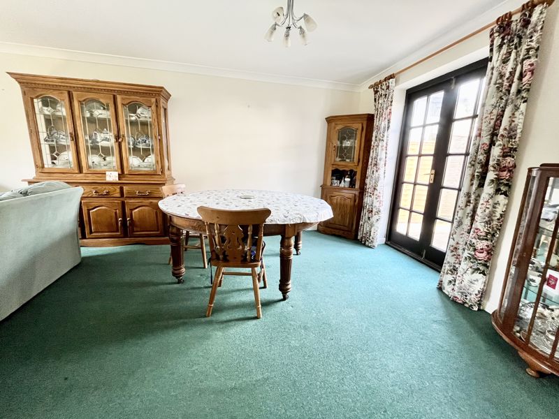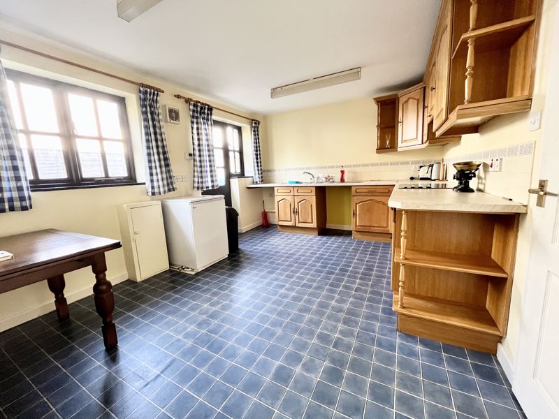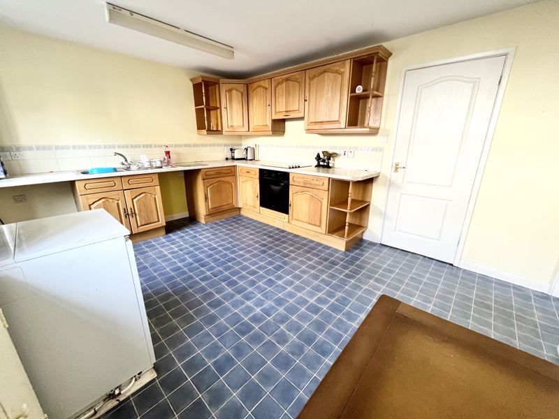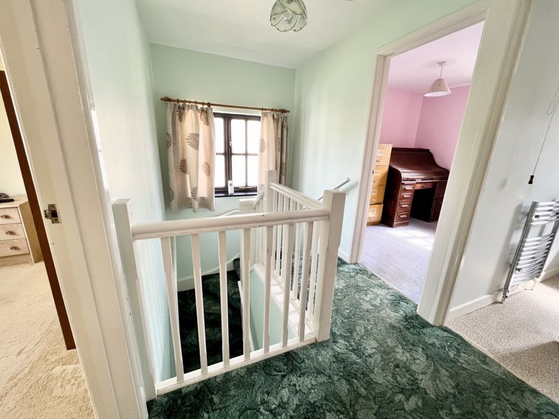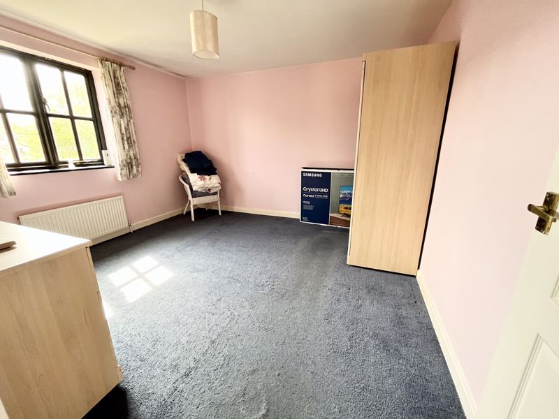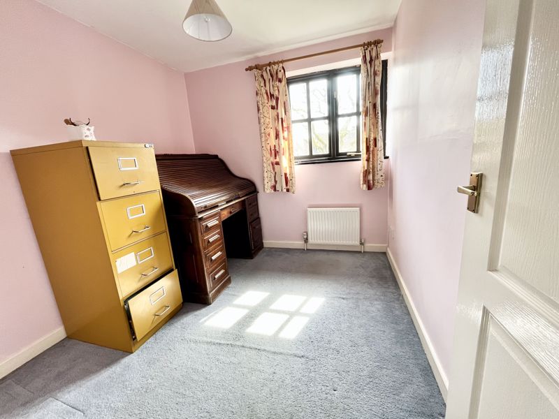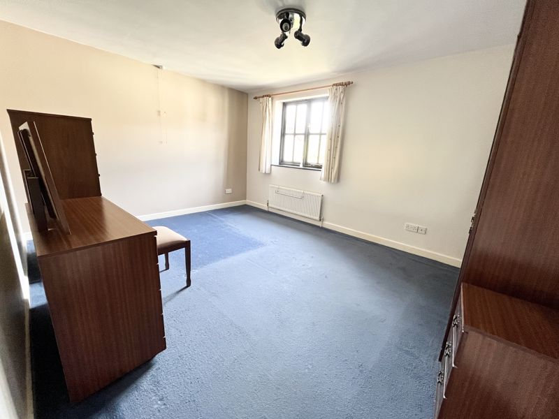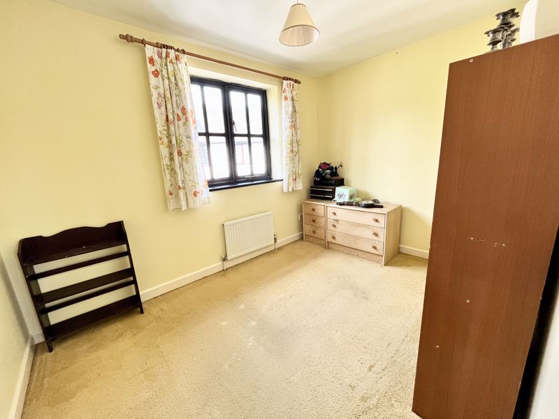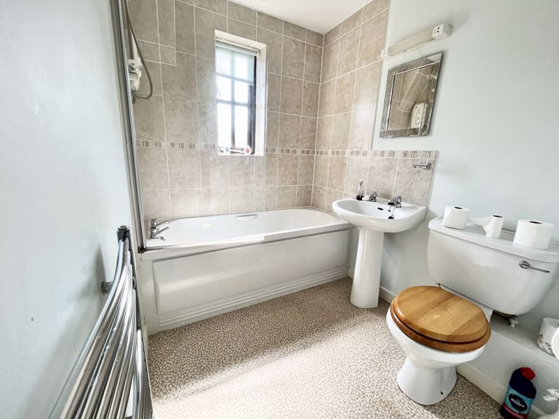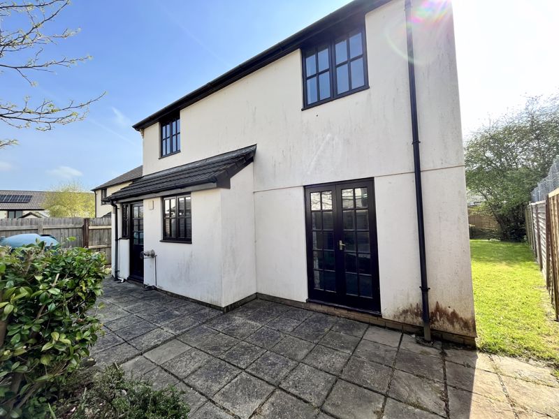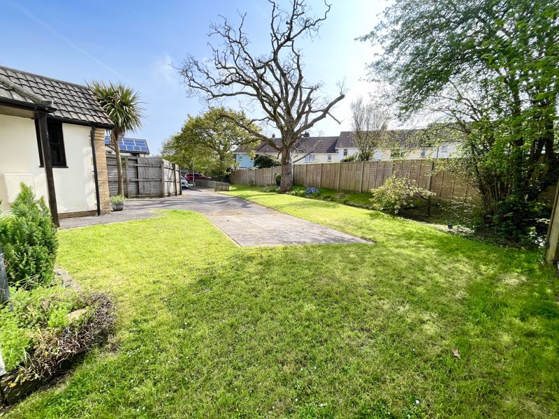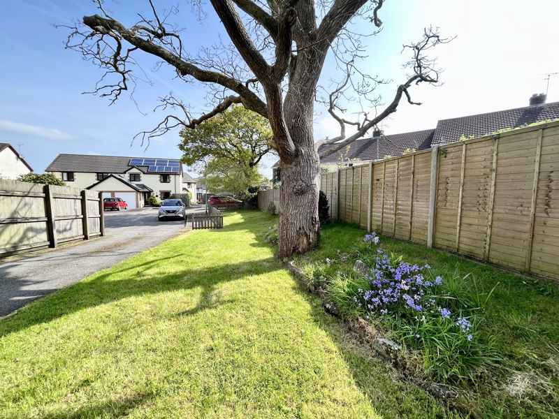Pearse Close, Hatherleigh, Hatherleigh
£299,950 (Tenant Fees)
- Four good size bedrooms
- Living Room
- Dining Area
- Kitchen/Breakfast Room
- Cloakroom
- Bathroom
- Integral Garage
- Oil fired central heating
- Attractive gardens
- Parking for numerous vehicles. EPC to follow
- Four good size bedrooms
- Living Room
- Dining Area
- Kitchen/Breakfast Room
- Cloakroom
- Bathroom
- Integral Garage
- Oil fired central heating
- Attractive gardens
- Parking for numerous vehicles. EPC to follow
Pearse Close, Hatherleigh, Hatherleigh £299,950 (Tenant Fees)
This spacious four bedroom detached house is tucked away just off a cul-de-sac within a development in Hatherleigh. Although requiring some modernisation, the property offers extensive accommodation including an integral garage, four good size bedrooms and reception rooms, offered for sale with no onward chain.
Rooms
DirectionsFrom Okehampton take the A386 north from the centre of the town and proceed for about 1.5 miles where you reach a T-junction at which you turn right. After about 5.5 miles you will come to a roundabout where you take the first exit towards Holsworthy. Take the first right into Moorview and then second right into Pearse Close. Turn right again and the property will be found down its own driveway on the right.
LocationHatherleigh is a pretty and active market town with a supermarket, several locally owned shops, a post office, primary school, churches, inns, doctors and vets surgeries. Okehampton is just 7 miles south to where secondary school pupils are bussed daily.
DetailsA front door with glazed panels opens to the Entrance hall Fitted carpet, radiator, courtesy door to the garage. Cloakroom Close coupled WC, wash hand-basin, radiator, fitted carpet. Living room Fitted carpet, radiator, open plan to the Dining room Radiator, fitted carpet, glazed French doors to the rear garden. Kitchen/breakfast room Fitted with a range of floor and wall units, built-in slot under electric oven, inset ceramic hob, freestanding oil fired boiler, inset 1 1/2 bowl stainless steel sink, radiator, vinyl flooring, glazed front door to the rear garden. From the entrance hall fully carpet stairs lead up to the Landing Fitted carpet, ceiling trap to roof space, linen cupboard with shelving and radiator. Bedroom one Fitted carpet, radiator. Bedroom two Fitted carpet, radiator. Bedroom three Fitted carpet, radiator. Bedroom four Fitted carpet, radiator. Bathroom A white suite comprising of a panelled bath with an electric shower unit over, pedestal wash basin, close coupled WC, chrome heated towel radiator, vinyl flooring, extractor fan, part tiled surrounds. Outside A tarmac driveway provides parking for several vehicles and provides access to the Integral Garage. With power, light, plumbing for washing machine. Also to the front of the property are good size lawns enclosed by fences. There are variety of attractive spring flowers, trees and shrubs. The rear garden can be accessed by either side of the house and is predominantly laid to patio. It also houses the oil tank.
Consumer Protection from Unfair Trading Regulations 2008As the sellers agents we are not surveyors or conveyancing experts & as such we cannot & do not comment on the condition of the property, any apparatus, equipment, fixtures and fittings, or services or issues relating to the title or other legal issues that may affect the property, unless we have been made aware of such matters. Interested parties should employ their own professionals to make such enquiries before making any transactional decisions. You are advised to check the availability of any property before travelling any distance to view.
EPC
Click to enlarge
Floorplans
Click image to enlarge:
Gallery
Click image to enlarge:
Popular Properties
Clanage Cross, Bishopsteignton, Teignmouth
Offers in Excess of £2,500,000
A simply stunning six bedroom family home, complemented by a range of amenities, including a tennis court, covered outside swimming pool, stabling, a menage and adjoining pony paddocks. Glorious (...)
Netherton Wood Lane, Nailsea
Offers in the region of £1,550,000
A significant Arts and Crafts period country house dating from 1907 set in almost 3 acres of private gardens and meadow with extensive accommodation including 9 bedrooms, 6 bathrooms, 3 – 4 (...)
Millpond Avenue, Hayle
Offers in the Region Of £1,495,000
SPLENDID GRADE II LISTED GEORGIAN HOME. Undoubtedly one of THE finest homes in West Cornwall and certainly one of the best examples of Georgian architecture with splendid architectural features, (...)


