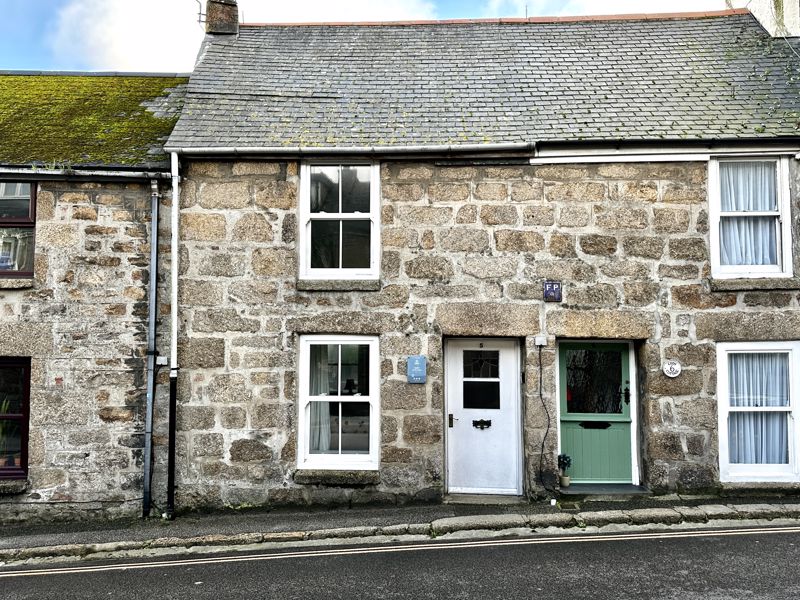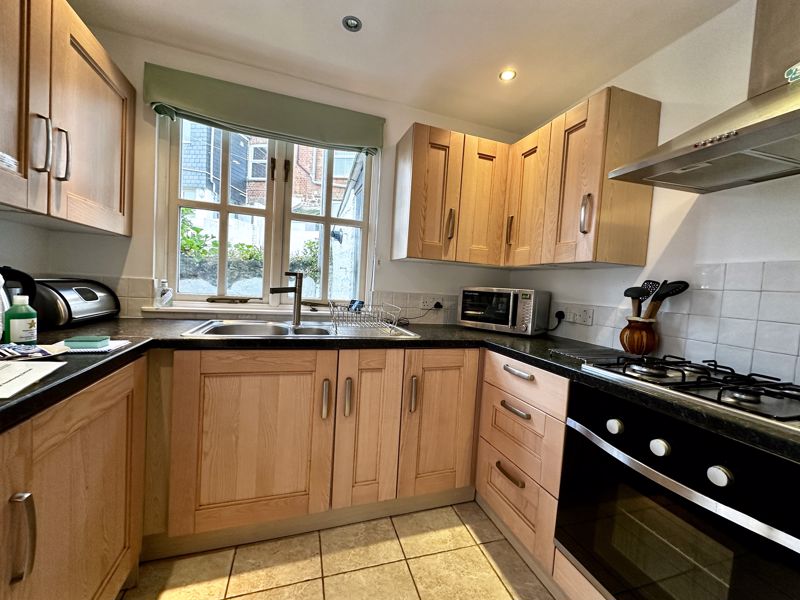Umfula Place, St. Ives
Offers in the Region Of £275,000 (Tenant Fees)
- * VERY SWEET 2 BEDROOM COTTAGE
- * GAS CENTRAL HEATING
- * TOWN LOCATION
- * REAR COURTYARD
- * LOVELY COSY LIVING ROOM
- * VERY SWEET 2 BEDROOM COTTAGE
- * GAS CENTRAL HEATING
- * TOWN LOCATION
- * REAR COURTYARD
- * LOVELY COSY LIVING ROOM
Umfula Place, St. Ives Offers in the Region Of £275,000 (Tenant Fees)
A charming and very sweet 2-bedroom cottage located in the picturesque coastal town of St Ives. This is a hidden cosy retreat that has been used as a successful holiday let and a well loved home. On the ground floor the lovely open plan living room leads out to a kitchen and a downstairs bathroom. On the first floor are 2 good sized double bedrooms and a very handy attic space. Outside there is a small courtyard and shed housing the gas boiler. There is also a garage available by separate negotiation for anyone wanting to purchase this property.
Rooms
Front door into entrance vestibule with stained glass door leading into
Living Room17' 5'' x 12' 2'' (5.3m x 3.7m)UPVC double glazed window to the front with deep sill, power points, radiator, fireplace, stairs to first floor, 2 radiators. doored recesses with shelving, window to the rear, TV point, cupboard under the stairs
KitchenTiled flooring, range of eye and base level units with ample worktop space, 4 ring gas hob with electric oven under and stainless steel extractor hood and fan over, stainless steel one and a quarter sink unit and drainer with taps over, integrated fridge, double glazed window to the rear, power points
Rear LobbyPlumbing for washing machine, door and window to the rear courtyard.
BathroomPanelled bath with shower attachment, electric shower over with shower screen, pedestal wash hand basin, close coupled WC
First Floor
Bedroom One11' 10'' x 8' 2'' (3.6m x 2.5m)UPVC double glazed window to the front, radiator, power points
Bedroom Two8' 2'' x 10' 10'' (2.5m x 3.3m)UPVC double glazed window to the rear, power points, radiator, door to attic space
Attic Space14' 2'' x 12' 10'' (4.31m x 3.9m)With skylight. Great storage area
TenureFreehold
Council TaxB
EPCE
Agents Note - GarageThere is a garage available by separate negotiation for the buyer only of this property. The garage measures approx. 2.5m x 5.0m with a height of 2.35m. The garage is located away from the property
Gallery
Click image to enlarge:
Popular Properties
Clanage Cross, Bishopsteignton, Teignmouth
Offers in Excess of £2,500,000
A simply stunning six bedroom family home, complemented by a range of amenities, including a tennis court, covered outside swimming pool, stabling, a menage and adjoining pony paddocks. Glorious (...)
Netherton Wood Lane, Nailsea
Offers in the region of £1,550,000
A significant Arts and Crafts period country house dating from 1907 set in almost 3 acres of private gardens and meadow with extensive accommodation including 9 bedrooms, 6 bathrooms, 3 – 4 (...)
Millpond Avenue, Hayle
Offers in the Region Of £1,495,000
SPLENDID GRADE II LISTED GEORGIAN HOME. Undoubtedly one of THE finest homes in West Cornwall and certainly one of the best examples of Georgian architecture with splendid architectural features, (...)



























