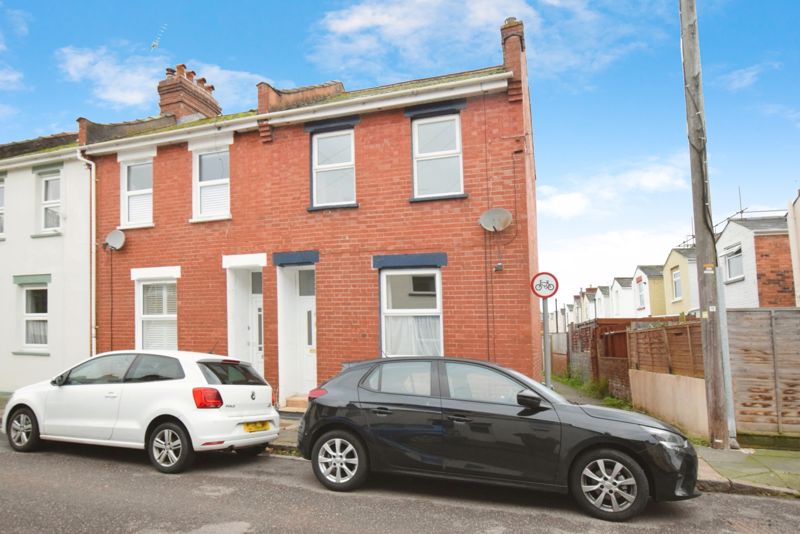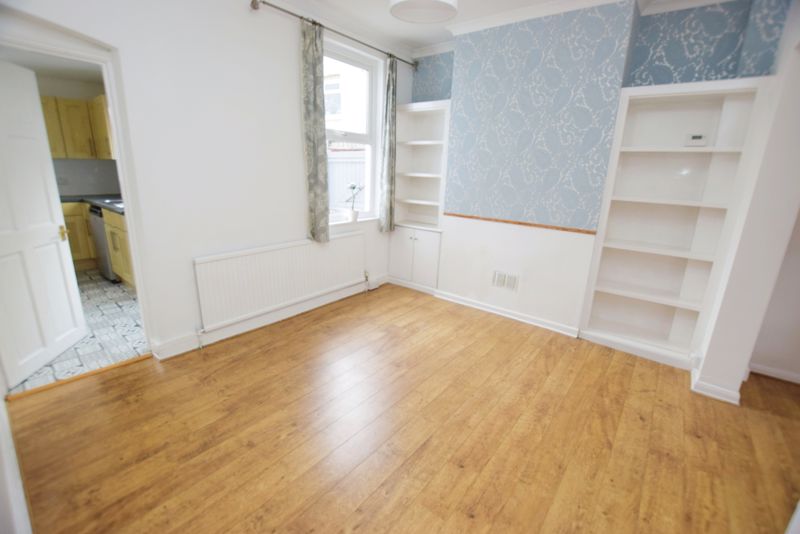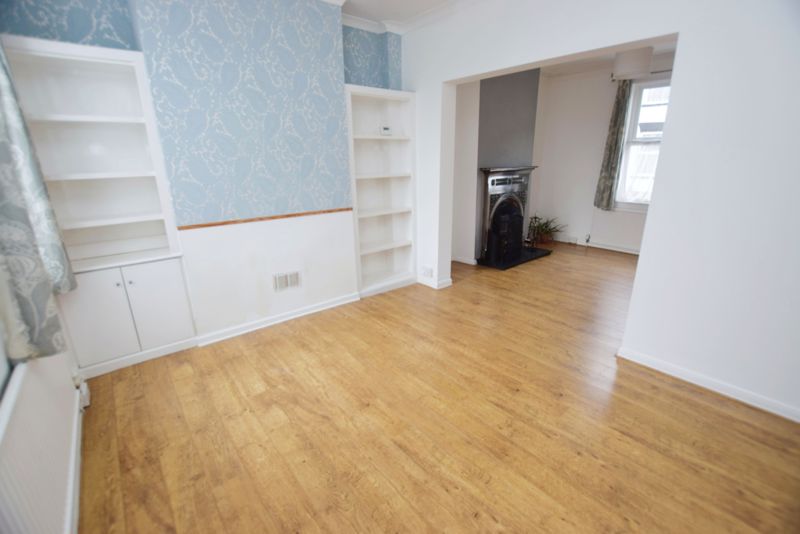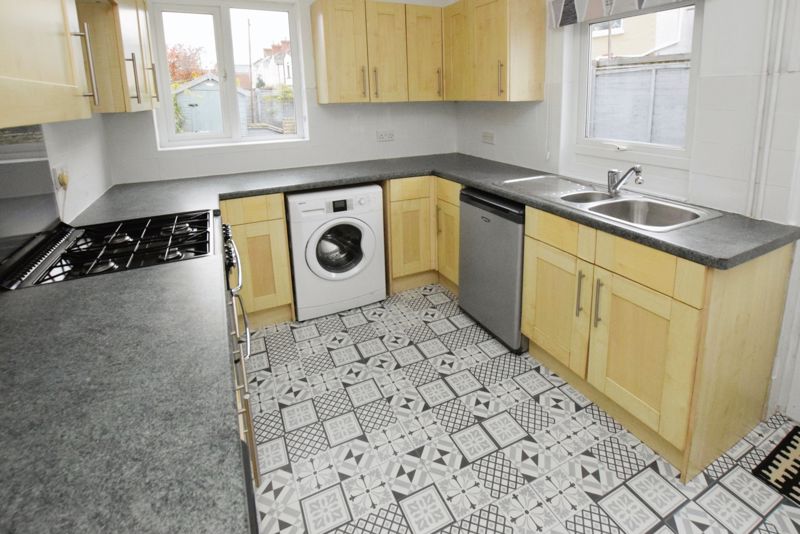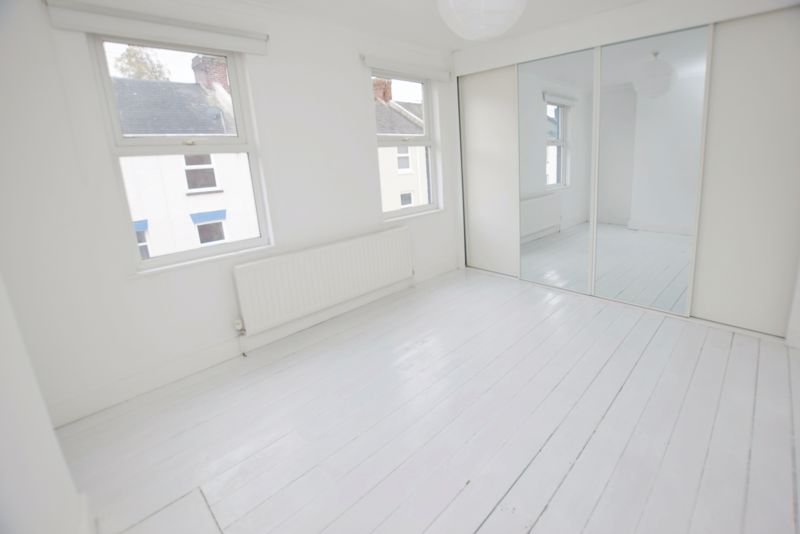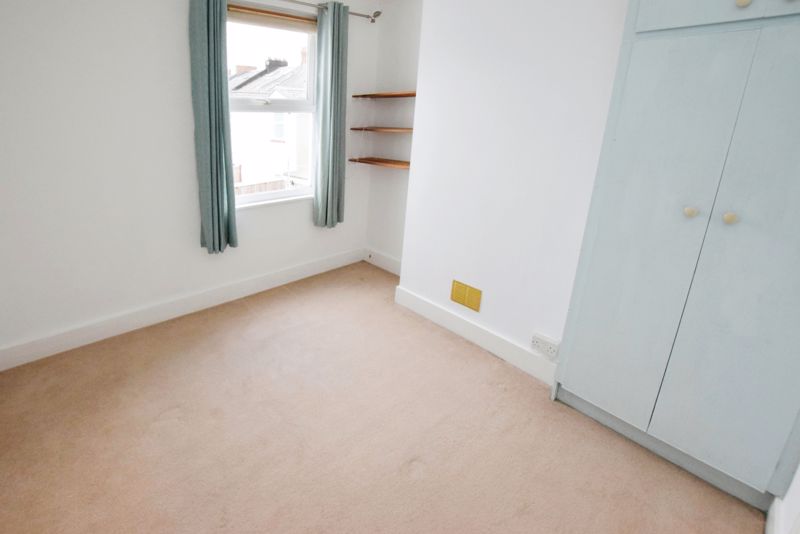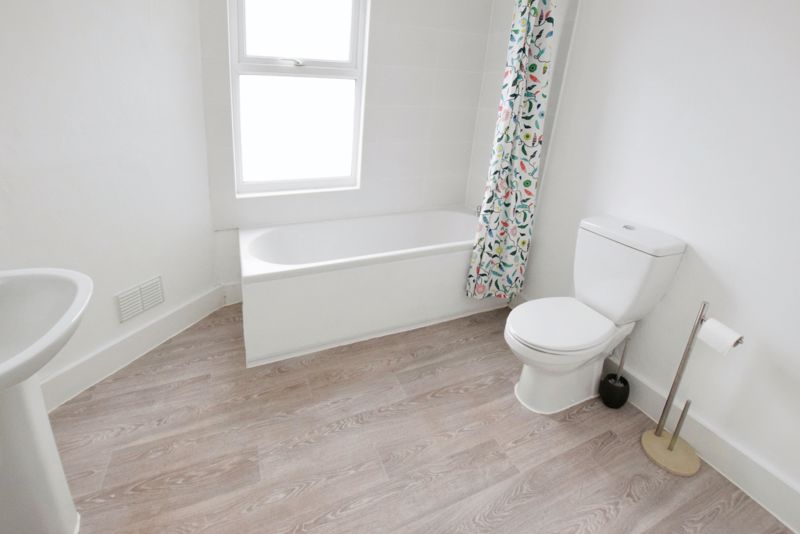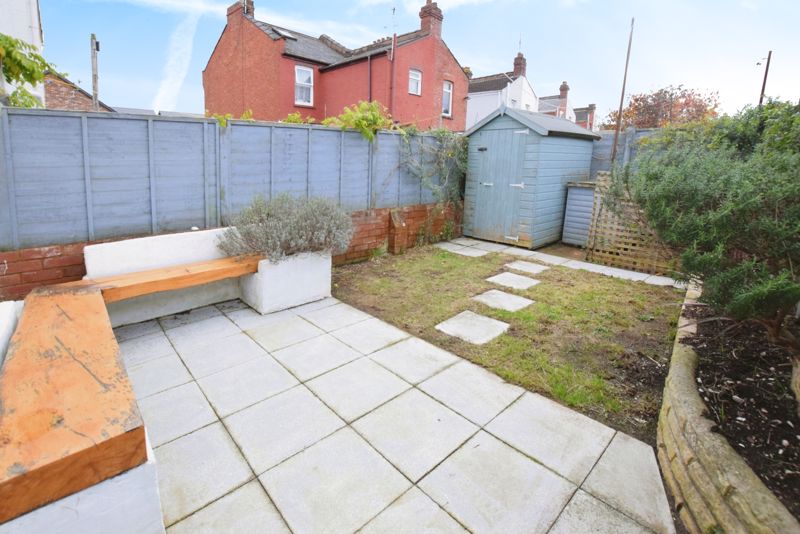Courtenay Road, Exeter £240,000 (Tenant Fees)
A well maintained two double bedroom end of terrace house which has been tastefully upgraded by the current owners and situated in a popular residential area favoured for its quiet no through road location. The property is within equal level walking distance of Sainsbury's and picturesque riverside walks leading to Exeter's historic maritime quayside & city centre. The property comes with an attractive courtyard garden and on street parking.
Rooms
Entrance HallAccessed via uPVC part frosted front door. Access to the dining room. Stairs to the first floor landing. Telephone point. Cove ceiling. Radiator.
Dining Room12' 2'' x 10' 1'' (3.699m x 3.079m)Rear aspect uPVC double glazed window. Shelving. Storage cupboard. Cove ceiling. Radiator. Door to the kitchen. Opening to:
Lounge11' 8'' x 10' 0'' (3.547m x 3.046m)Front aspect uPVC double glazed window. Working fireplace with a steel surround and marble hearth. Wood laminate flooring. Cove ceiling. TV point. Radiator.
Kitchen11' 3'' x 8' 4'' (3.437m x 2.542m)Rear and side aspect uPVC double glazed windows. Fitted range of eye and base level units with stainless steel sink and a half with mixer tap and single drainer. Part tiled walls. Gas cooker point. Plumbing for washing machine. Further appliance space. Tiled flooring. Understairs storage cupboard. uPVC door leads to the rear garden.
First Floor LandingDoors to bedroom one, bedroom two and bathroom. Access to the loft void above. Radiator.
Bedroom One13' 1'' x 10' 0'' (3.992m x 3.053m)Twin front aspect uPVC double glazed windows. Fitted wardrobe with hanging space and shelving. Cove ceiling. Radiator.
Bedroom Two10' 2'' x 9' 2'' (3.098m x 2.801m)Rear aspect uPVC double glazed window. Built in wardrobe with hanging space and shelving. Cove ceiling. Radiator.
BathroomRear aspect frosted uPVC double glazed window. Three piece white suite comprising panel enclosed bath with mixer tap and hand held shower above. Low level WC. Pedestal wash hand basin. Part tiled walls. Cove ceiling. Airing cupboard housing Worcester boiler installed in 2018. Extractor. Radiator.
Rear GardenPrivate enclosed rear garden. Paved seating area. Further lawned area. Wooden shed. Shrub borders. Gated side access.
EPC
Click to enlarge

Floorplans
Click image to enlarge:
Gallery
Click image to enlarge:
Popular Properties
Boughmore Road, Sidmouth
£1,750,000
Situated to the west side of Sidmouth’s town centre, a most attractive detached house set in beautiful gardens and enjoying a lovely south and easterly aspect, with views over the valley and to the (...)
Station Road, Clyst Honiton, Exeter
Offers in the Region Of £5,500,000
A Development site of approximately 5.10 acres of land with potential to build a development of luxury houses subject to the relevant planning consents. Part of the Oaklee Estate, Station Road, Clyst (...)
Sid Road, Sidmouth
£1,750,000
HOME WITH DETACHED ANNEXE - Questant House is a simply stunning, detached home tastefully combining Georgian architectural style with the very latest, high energy efficiency construction. The (...)



