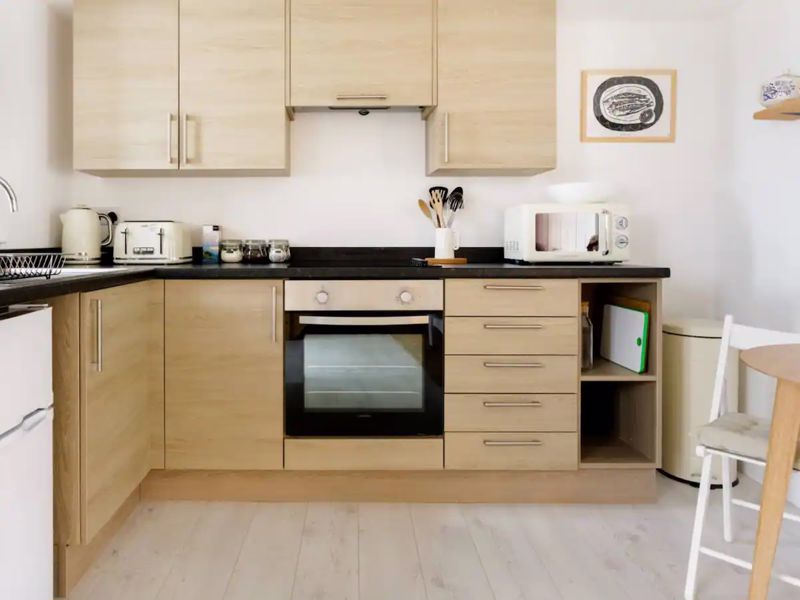Fore Street, St. Ives
Guide Price £500,000 (Tenant Fees)
- * TOWN CENTRE PENTHOUSE APARTMENT
- * 1 BEDROOM
- * SUPERB COASTAL AND HARBOUR VIEWS
- * LIGHT AND BRIGHT ACCOMMODATION
- * VERY SUCCESSFUL HOLIDAY LET
- * TOWN CENTRE PENTHOUSE APARTMENT
- * 1 BEDROOM
- * SUPERB COASTAL AND HARBOUR VIEWS
- * LIGHT AND BRIGHT ACCOMMODATION
- * VERY SUCCESSFUL HOLIDAY LET
Fore Street, St. Ives Guide Price £500,000 (Tenant Fees)
Fabulous penthouse 1 bedroom apartment located in the heart of central St Ives. Offering superb sea views over the harbour, this bright, light and spacious apartment must really be viewed internally to be fully appreciated. Currently used as a very popular and very successful holiday let, the property can be sold fully furnished. This is a great apartment close to the beaches, harbour with all the shops and restaurants on your doorstep
Rooms
Communal front door from Fore Street into the very well kept communal entrance and staircase rising to the 2nd floor with door leading into
Living room17' 5'' x 17' 1'' (5.3m x 5.2m)Super room, extremely bright and light. Windows to the front and double glazed doors with glazed Juliette offering super views over St Ives Harbour and the surrounding coastline. Stairs to mezzanine and bedroom, electric wall heater, power points. Kitchen comprises an extensive range of eye and base level units with worktop surfaces over, stainless steel sink unit and drainer with taps over , 4 ring electric hob with electric oven under, space for fridge freezer
Shower Room5' 3'' x 6' 7'' (1.6m x 2m)UPVC double glazed window to the front, close coupled WC, walk in shower cubicle with mains fed shower inset, pedestal wash hand basin, extractor fan
Mezzanine Bedroom12' 6'' x 8' 10'' (3.8m x 2.7m)With wood staircase up and slight restricted headroom, window to the rear offering those same superb views over to St Ives Harbour and the surrounding coastline, storage under eaves, further mezzanine space, power points, TV point
EPCD
TenureLeasehold. 999 years lease to be set up with a joint maintenance charge to be confirmed
Council TaxCurrently exempt through SBRR
Flood RiskVery Low
ServicesMains metered water, mains electric. Heating is through the electric
Gallery
Click image to enlarge:
Popular Properties
Clanage Cross, Bishopsteignton, Teignmouth
Offers in Excess of £2,500,000
A simply stunning six bedroom family home, complemented by a range of amenities, including a tennis court, covered outside swimming pool, stabling, a menage and adjoining pony paddocks. Glorious (...)
Netherton Wood Lane, Nailsea
Offers in the region of £1,550,000
A significant Arts and Crafts period country house dating from 1907 set in almost 3 acres of private gardens and meadow with extensive accommodation including 9 bedrooms, 6 bathrooms, 3 – 4 (...)
Millpond Avenue, Hayle
Offers in the Region Of £1,495,000
SPLENDID GRADE II LISTED GEORGIAN HOME. Undoubtedly one of THE finest homes in West Cornwall and certainly one of the best examples of Georgian architecture with splendid architectural features, (...)


















