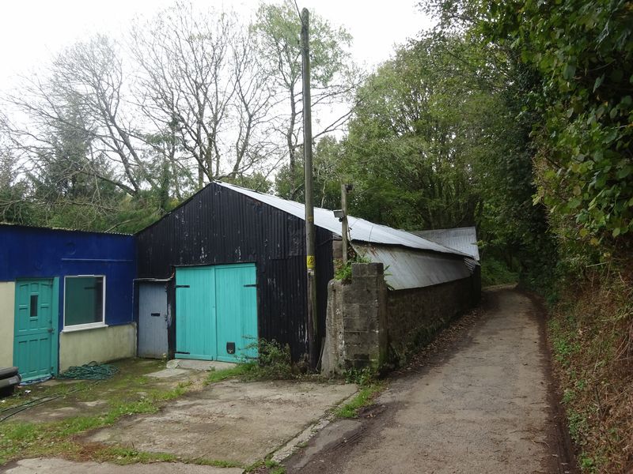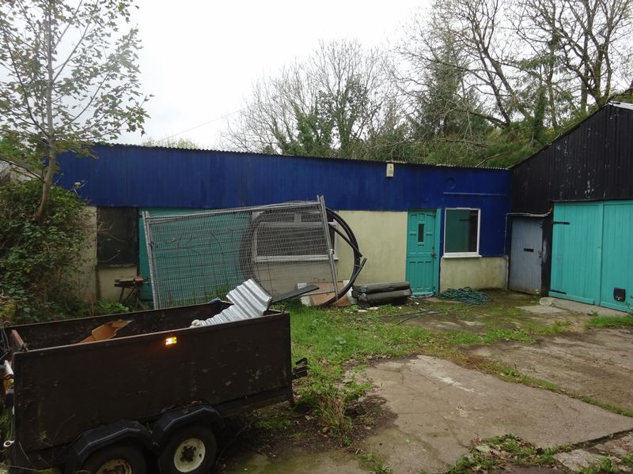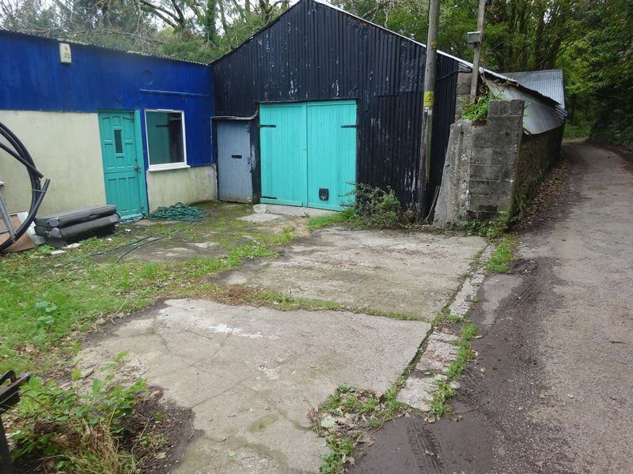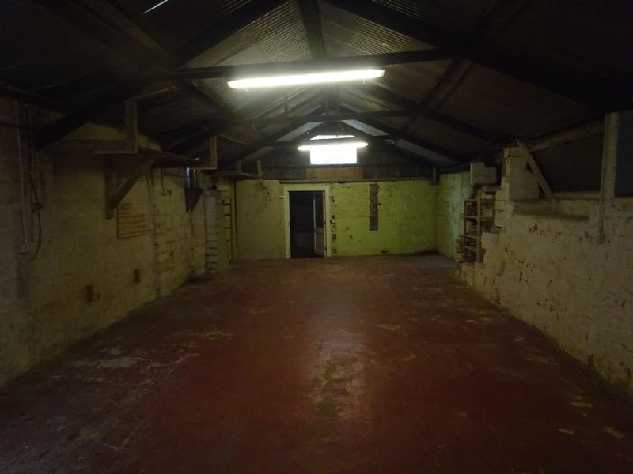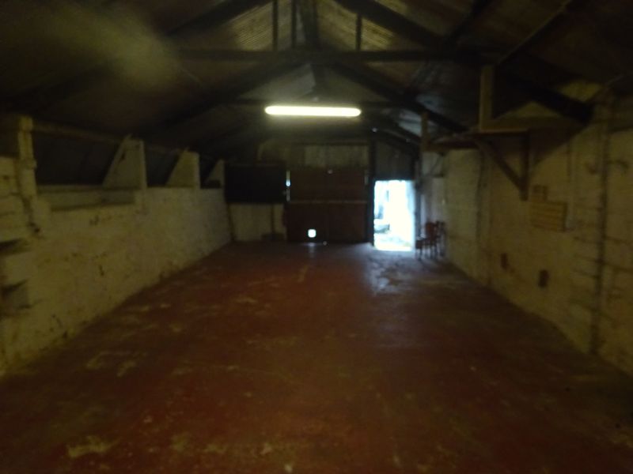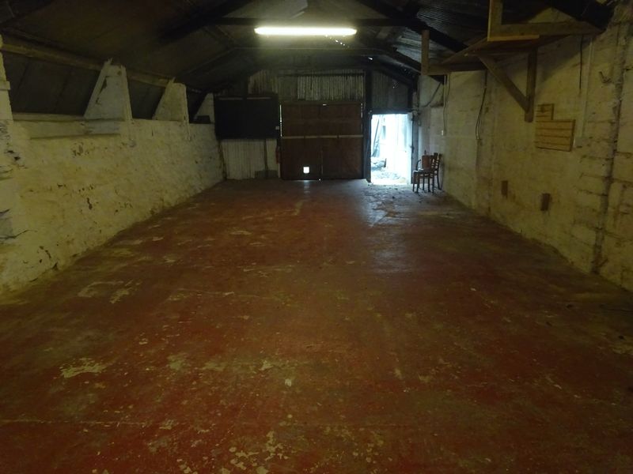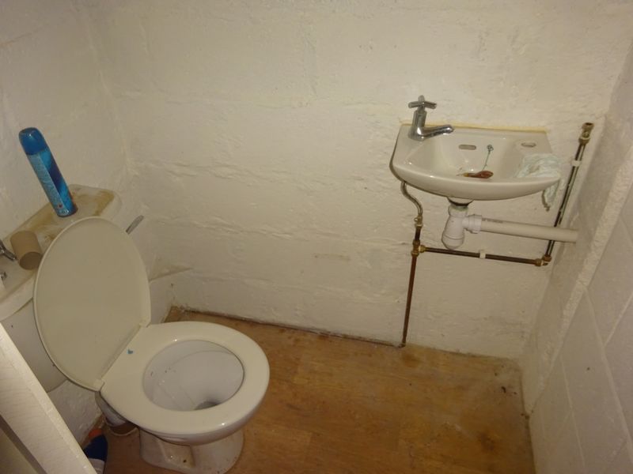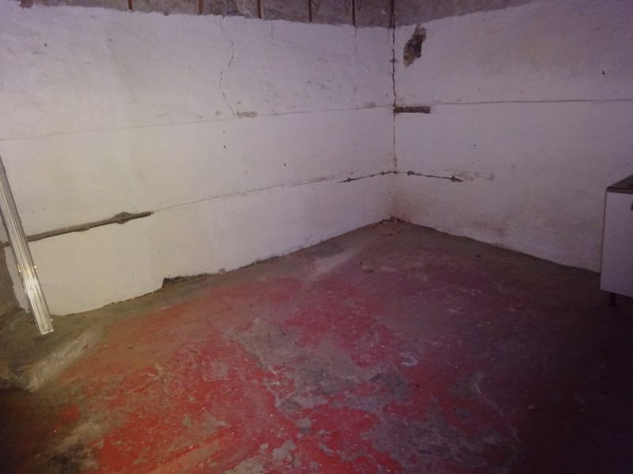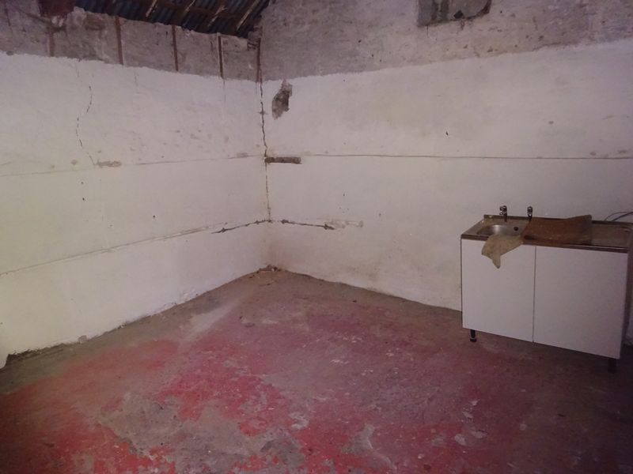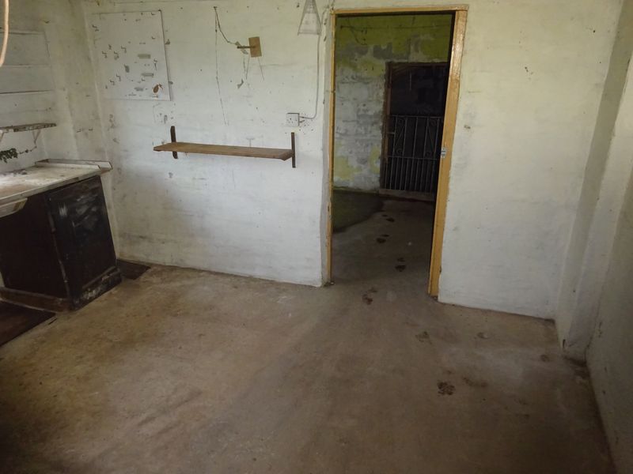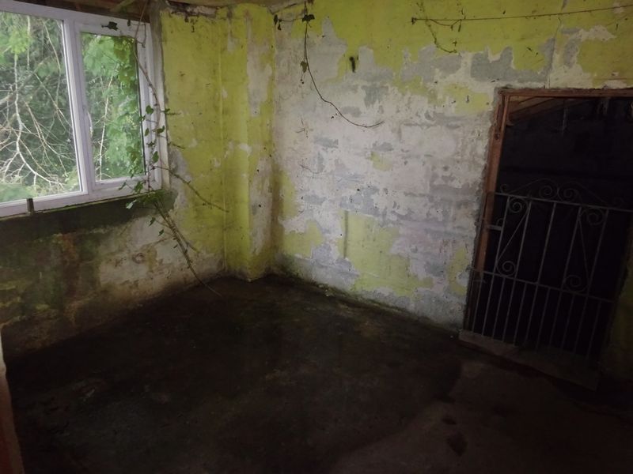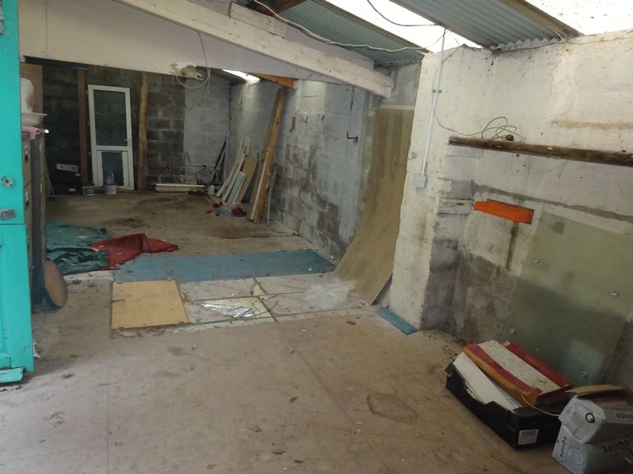Sungirt Lane, Liskeard
Guide Price £60,000 (Tenant Fees)
- Workshop/ Store
- Liskeard Town Centre
- Parking available
- Possibilities of development subject to planning
- Workshop/ Store
- Liskeard Town Centre
- Parking available
- Possibilities of development subject to planning
Sungirt Lane, Liskeard Guide Price £60,000 (Tenant Fees)
WORKSHOP, STORES AND PARKING AREA ON EDGE OF THE CENTRE OF LISKEARD WITH SCOPE FOR DEVELOPMENT SUBJECT TO OBTAINING THE NECESSARY PLANNING CONSENT
Rooms
LOCATIONThe premises are situated on the southern outskirts of the market town of Liskeard. The property is surrounded by residential and woodland.
DESCRIPTIONThe property comprises a stone and concrete block workshop ideally suited for storage purposes. In addition, there is an attached workshop constructed of stone and concrete block walls under a sloping corrugated asbestos and plastic coated steel roof cover. Externally there is a parking area. The property does provide scope for development subject to obtaining the necessary planning consents.
ACCOMMODATIONThis briefly comprises:
(All measurements being approximate):-
Barn 1
Workshop – 14.84 x 5.69 (48’6” x 18’6”) double doors to the front and pedestrian door to the front.
Rear Workshop – 4.89 x 4.28 (16’0” x 14’4”)
Cloakroom/wc
Workshop 2
Room 1 – 10.10 x 3.71 (33’1” x 12’1”) double doors to the front and pedestrian door to the front. Two windows to the front.
Room 2 – 3.75 x 3.06 (12’3” x 10’) window to the rear.
Room 3 – 3.93 x 2.86 (12’8” x 9’3”) window to the rear.
Room 4 – 4.03 x 2.86 (13’2” x 9’3”) window to the rear.
Store – 4.44 x 3.06 (14’5” x 10’)
OUTSIDE
There is a parking area to the front of the building.
SERVICESMains electricity and drainage is connected to the property. However, no other services are connected. However, we understand that mains services are available close by. A new water supply will need to be connected by the purchaser if desired. Prospective purchasers should make their own enquires with the utility companies.
OVERAGEThe land is subject to a development reservation whereby if within 50 years planning permission is obtained for any residential, commercial or holiday development the buyer must pay to the seller 30% of the uplift in value. The overage provision does not apply to the construction of outbuildings such as a garage or store appropriate to the size of the property.
EPC
Click to enlarge
Floorplans
Gallery
Click image to enlarge:
Popular Properties
Clanage Cross, Bishopsteignton, Teignmouth
Offers in Excess of £2,500,000
A simply stunning six bedroom family home, complemented by a range of amenities, including a tennis court, covered outside swimming pool, stabling, a menage and adjoining pony paddocks. Glorious (...)
Netherton Wood Lane, Nailsea
Offers in the region of £1,550,000
A significant Arts and Crafts period country house dating from 1907 set in almost 3 acres of private gardens and meadow with extensive accommodation including 9 bedrooms, 6 bathrooms, 3 – 4 (...)
Millpond Avenue, Hayle
Offers in the Region Of £1,495,000
SPLENDID GRADE II LISTED GEORGIAN HOME. Undoubtedly one of THE finest homes in West Cornwall and certainly one of the best examples of Georgian architecture with splendid architectural features, (...)



