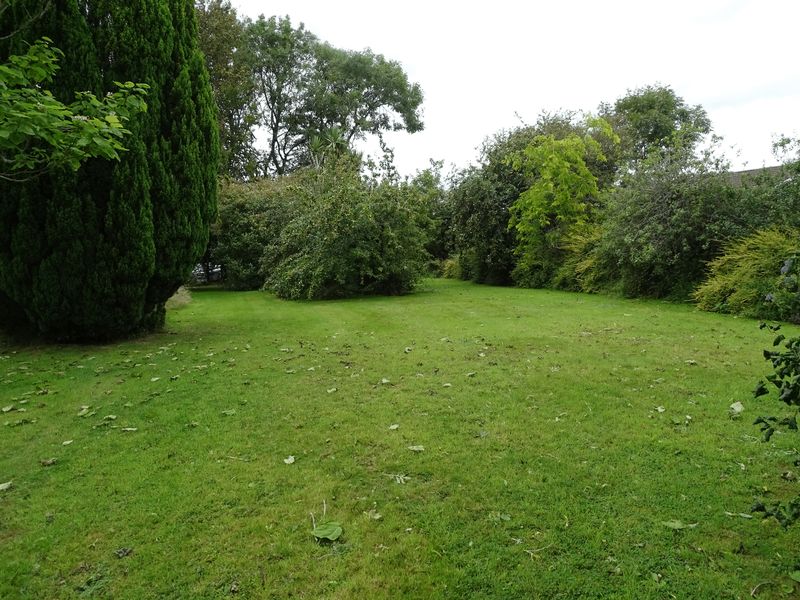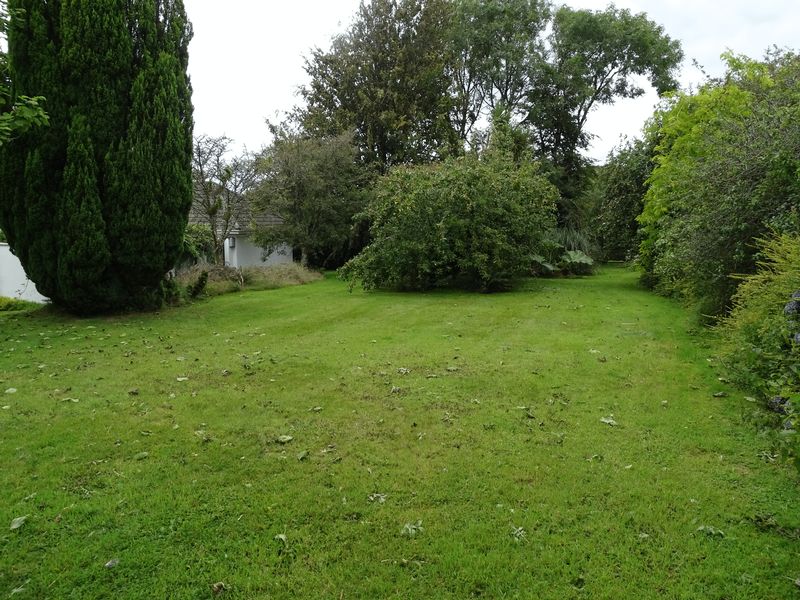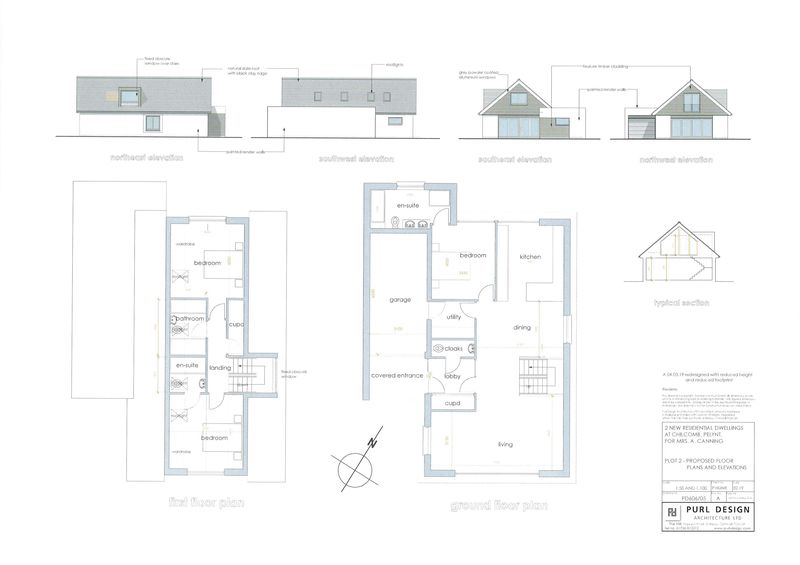Jubilee Hill, Pelynt, Looe
Guide Price £120,000 (Tenant Fees)
- Level garden building plot
- Planning consent for 3 bedroom contemporary dwelling
- Mains services available
- Edge of popular village
- Only 4 miles from south Coast
- Close local facilities
- Excellent development opportunity
- Level garden building plot
- Planning consent for 3 bedroom contemporary dwelling
- Mains services available
- Edge of popular village
- Only 4 miles from south Coast
- Close local facilities
- Excellent development opportunity
Jubilee Hill, Pelynt, Looe Guide Price £120,000 (Tenant Fees)
Price Guide £120,000 - £130,000 An individual level building plot situated on the outskirts of this popular village 4 miles from the South Coast at Looe.
Conditional Planning Consent has been granted to construct a three bedroom contemporary style dwelling
with parking and garage.
Rooms
DESCRIPTIONA generous level site situated within the grounds of Chilcomb a large individual detached bungalow which is accessed off Beacon Road. The plot extends to approximately 44 metres x 13.5 metres being laid to lawns with several mature shrubs.
AUTHORITIESCornwall Council- tel 0300 123 4100. South West Water - tel 0800 169 11144. Western Power Distribution - tel 0845 6012989.
SERVICESWe understand mains services are available to the plot. All services will be subject to a connection charge and any intending purchasers are advised to contact the appropriate authorities to establish the cost and availability of these services.
TENUREFreehold
PLANNING CONSENTConditional Planning Consent was granted on the 17th June 2019 under reference PA19/03251. The permission is for the construction of two dormer-bungalow properties, provision of vehicular access, vehicular parking and external garden amenity areas
The proposed accommodation comprises:-
ENTRANCE HALL
CLOAKROOM
UTILITY ROOM7' 7'' x 6' 7'' (2.3m x 2.0m)
KITCHEN/DINING ROOM23' 0'' x 11' 10'' (7.0m x 3.6m)
BEDROOM13' 1'' x 11' 4'' (4.0m x 3.45m)With garden access.
EN-SUITE BATHROOM
LOUNGE23' 7'' x 13' 1'' (7.2m x 4.0m)
FIRST FLOOR LANDING
MASTER BEDROOM13' 1'' x 13' 1'' (4.0m x 4.0m)
EN-SUITE BATHROOM
BEDROOM13' 1'' x 13' 1'' (4.0m x 4.0m)
FAMILY BATHROOM
GARAGE21' 4'' x 10' 2'' (6.5m x 3.1m)
EPC
Click to enlarge
Floorplans
Click image to enlarge:
Gallery
Click image to enlarge:
Popular Properties
Clanage Cross, Bishopsteignton, Teignmouth
Offers in Excess of £2,500,000
A simply stunning six bedroom family home, complemented by a range of amenities, including a tennis court, covered outside swimming pool, stabling, a menage and adjoining pony paddocks. Glorious (...)
Netherton Wood Lane, Nailsea
Offers in the region of £1,550,000
A significant Arts and Crafts period country house dating from 1907 set in almost 3 acres of private gardens and meadow with extensive accommodation including 9 bedrooms, 6 bathrooms, 3 – 4 (...)
Millpond Avenue, Hayle
Offers in the Region Of £1,495,000
SPLENDID GRADE II LISTED GEORGIAN HOME. Undoubtedly one of THE finest homes in West Cornwall and certainly one of the best examples of Georgian architecture with splendid architectural features, (...)










