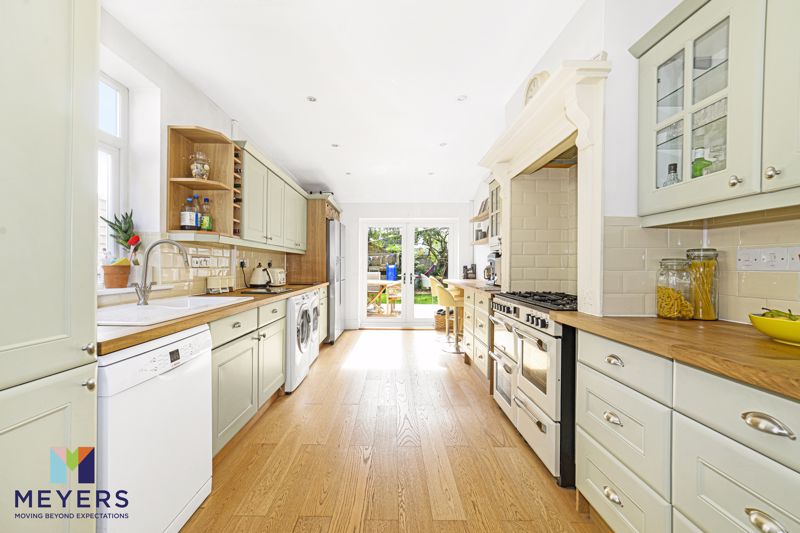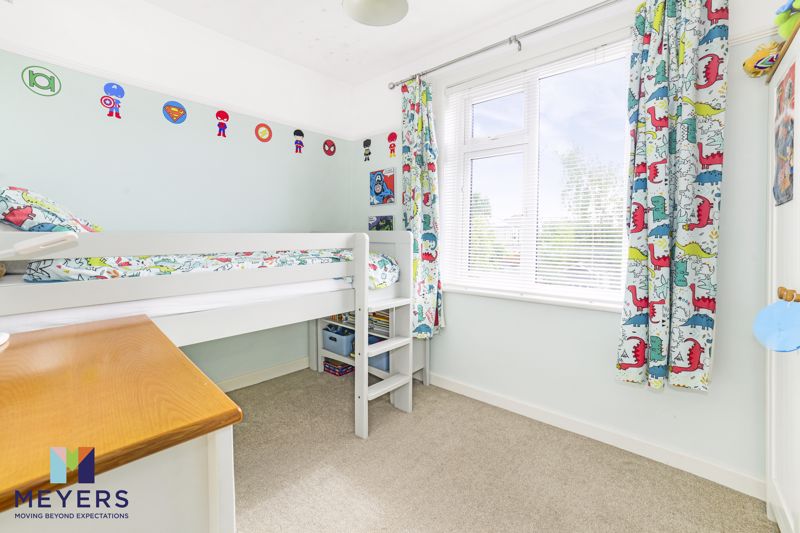Narrow your search...
The Avenue, Bournemouth Guide Price £450,000
Please enter your starting address in the form input below.
Please refresh the page if trying an alternate address.
GUIDE PRICE £450,000 - £475,000: Beautiful DETACHED family home, useful PORCH, entrance HALLWAY, ground floor WC, open plan through KITCHEN/BREAKFAST room and DINING room, separate SITTING ROOM, 20'10ft CONSERVATORY, bright and airy LANDING, FOUR BEDROOMS, luxury family BATHROOM, GARAGE, private DRIVEWAY, low maintenance front and rear GARDENS, excellent SCHOOL CATCHMENTS
Location
This property is situated in the popular and sought after road, The Avenue in Moordown. Convenient for local shopping facilities in Winton and Castlepoint Shopping Centre. Regular bus services to Bournemouth Town Centre are close by and schools for all age groups are within walking distance including Moordown St.Johns, Winton Primary, Hill View, as well as Winton and Glenmoor Academies.
Description
This stunning example of a detached, 1930's house is situated in a sought after road in Moordown and would make the perfect 'forever home'. The property comprises of a handy porch which leads onto an inviting entrance hallway with ground floor WC, a stunning open plan, through kitchen/breakfast room and dining room. The kitchen benefits from floor and wall mounted storage units and a stylish wooden work top, breakfast bar, space for all white goods and range style cooker, the dining room has feature bay window and gas fireplace with surround, a separate sitting room to the rear with bi-fold doors lead out to the 20'10ft 'L' shape conservatory. The first floor offers a bright and airy landing area and boasts four bedrooms, three of which are doubles and bedroom one a four benefitting from box bay windows and a luxury, fully tiled family bathroom with shower over the bath, wash basin and WC. Outside offers a private driveway, garage and low maintenance front and rear gardens with the rear garden mainly laid to lawn and a large decking area that is ideal for outdoor entertaining. An internal viewing is highly recommended.
Porch
Entrance Hall
WC
Kitchen/Breakfast Room
21' 2'' x 11' 11'' (6.45m x 3.63m)
Dining Room
13' 6'' x 12' 9'' (4.11m x 3.88m)
Sitting Room
12' 9'' x 11' 10'' (3.88m x 3.60m)
Conservatory
20' 10'' x 15' 3'' (6.35m x 4.64m)
Landing
Bedroom 1
14' 7'' x 13' 6'' (4.44m x 4.11m)
Bedroom 2
12' 10'' x 10' 4'' (3.91m x 3.15m)
Bedroom 3
9' 9'' x 9' 6'' (2.97m x 2.89m)
Bedroom 4
9' 8'' x 6' 7'' (2.94m x 2.01m)
Family Bathroom
7' 7'' x 6' 1'' (2.31m x 1.85m)
Garage
Outside
Outside offers a private driveway, garage and low maintenance front and rear gardens with the rear garden mainly laid to lawn and a large decking area that is ideal for outdoor entertaining.
IMPORTANT NOTE
These particulars are believed to be correct but their accuracy is not guaranteed. They do not form part of any contract. Nothing in these particulars shall be deemed to be a statement that the property is in good structural condition or otherwise, nor that any of the services, appliances, equipment or facilities are in good working order or have been tested. Purchasers should satisfy themselves on such matters prior to purchase.
Click to enlarge
- Sought After Location
- Four Bedrooms
- Ground Floor WC
- Large Conservatory
- Garage
- Private Driveway
- Excellent School Catchments
- Ideal Family Home
Bournemouth BH9 2UP












































