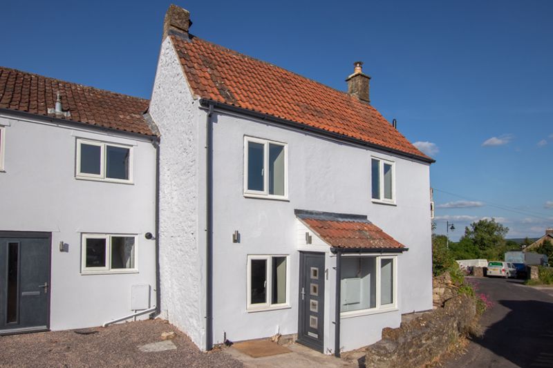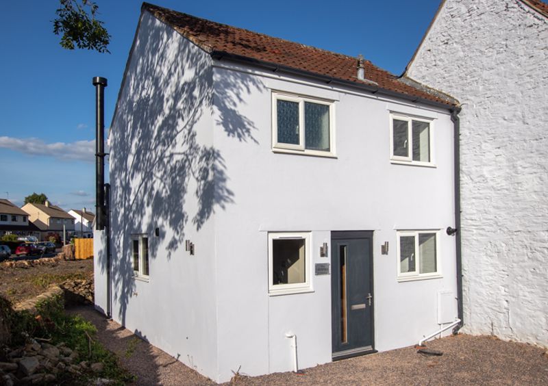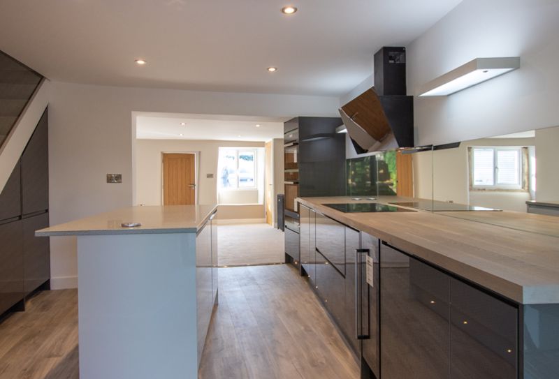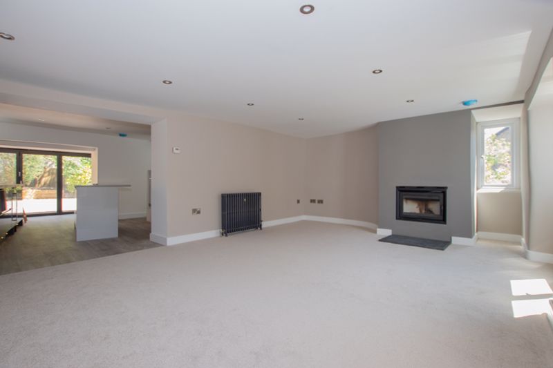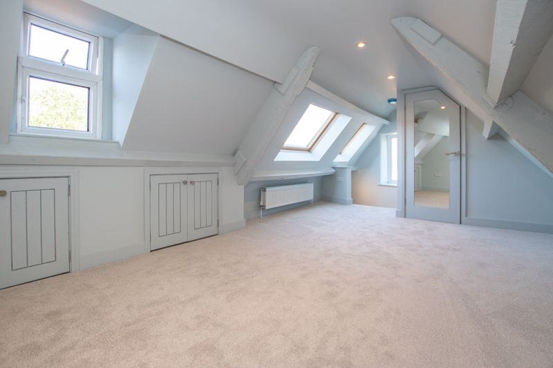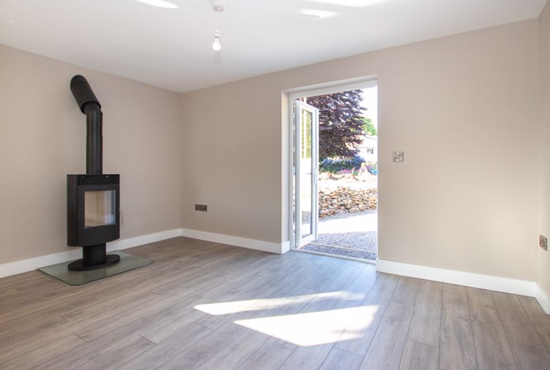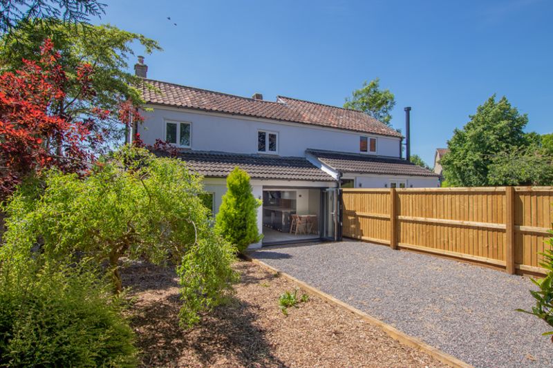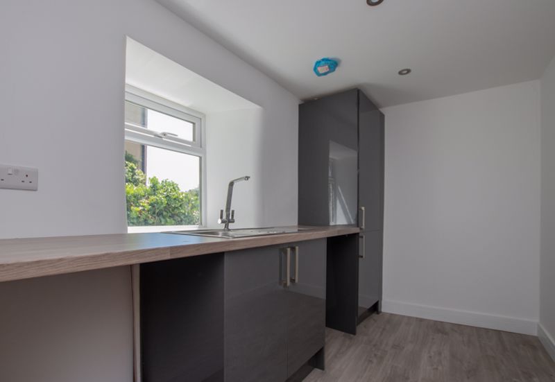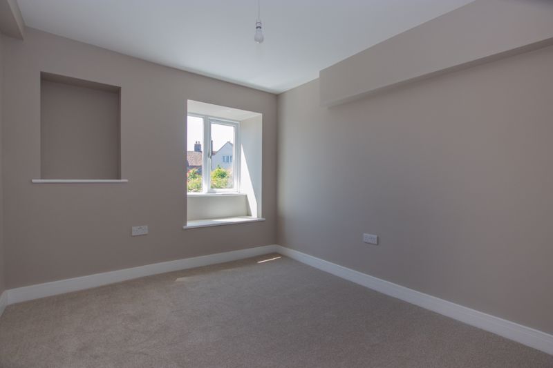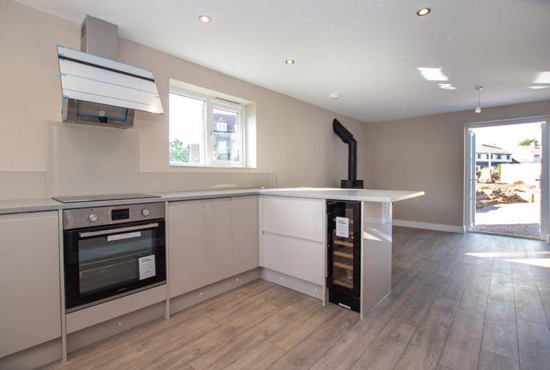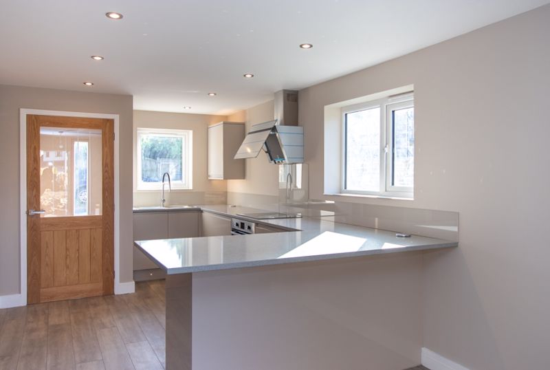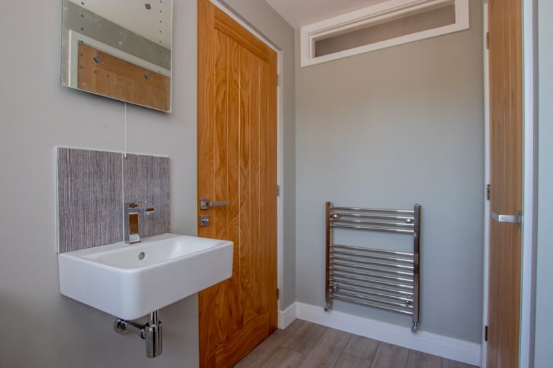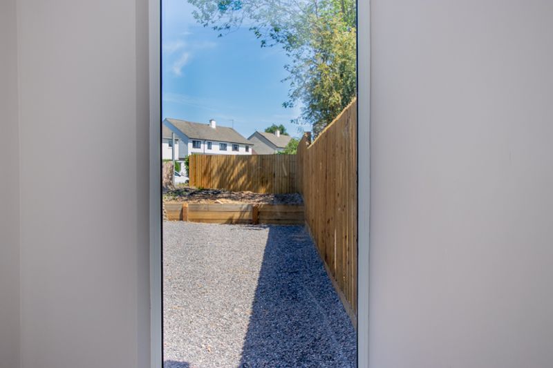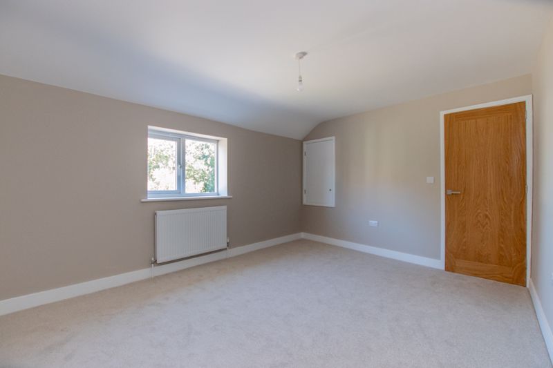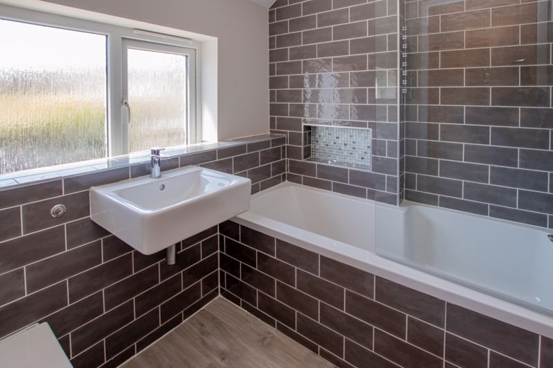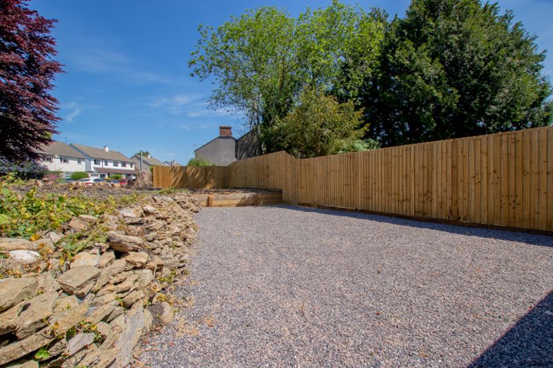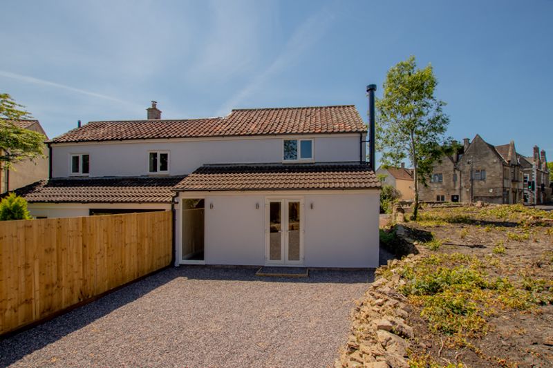Narrow your search...
Long Ground, Frome £685,000
Please enter your starting address in the form input below.
Please refresh the page if trying an alternate address.
If you are looking for a four bedroom house with an attached two bed annex then interact with the virtual reality tour and call Forest Marble 24/7 to book your viewing on this freshly renovated period property. Recently renovated with Howden kitchens and modern fittings these properties offer an amazing opportunity for those looking to buy with parents/relatives, or could provide the unique benefit of an air bnb investment. Living space in the main house consists of a striking open plan kitchen and spacious living area, with a shower room and utility area found to one side. The first three bedrooms sit across the first floor with the main bedroom and En-suite on the second floor. The connected annex also enjoys open plan living downstairs with a free standing wood burner. To view the virtual reality tour, please click the tab.
Living Room
13' 7'' x 21' 2'' (max) (4.14m x 6.45m)
An incredibly well presented spacious living room, with an inset wood burner taking center stage. Plenty of space for a variety of different configurations, and open to the kitchen.
Kitchen
10' 7'' x 13' 9'' (max) (3.22m x 4.19m)
A stunning modern Howdens kitchen featuring a mix of floor and base units with mirror chip quartz work surface over, and an integrated five ring induction hob with matching cooker hood. The stylish kitchen island offers both extra storage and a breakfast bar, with further storage found tucked under the stairs.
Breakfast Area
5' 1'' x 12' 2'' (max) (1.55m x 3.71m)
An ideal area to enjoy your breakfast in the mornings, with tri folding doors opening up to the garden. To one side you'll find additional units and workspace with an integrated one and a half bowl sink drainer unit.
Utility Room
10' 6'' x 6' 4'' (3.20m x 1.93m)
A generous utility room offering additional units with wood effect work surface over and an integrated sink drainer. Space for a washing machine and condensing dryer, and a tall cupboard housing the combi boiler.
Shower Room
4' 7'' x 9' 7'' (max) (1.40m x 2.92m)
A beautiful shower room comprised of a low level WC, wash hand basin and large walk in shower with slate tiling to the splashbacks.
Bedroom One
10' 6'' x 12' 7'' (max) (3.20m x 3.83m)
A double bedroom allowing for a range of different configurations of your bedroom furniture, sat to the rear of the property. The bedroom benefits from a built in wardrobe, and direct access to the bathroom through the Jack and Jill door.
Bedroom Two
9' 8'' x 9' 7'' (max) (2.94m x 2.92m)
Benefiting from a built in wardrobe and window seat overlooking the front of the property, this double bedroom would be ideal for a teenager or as a guest room.
Bedroom Three
9' 9'' (max) x 8' 10'' (2.97m x 2.69m)
Similarly to bedroom two, enjoying a window seat overlooking the front and a deep storage cupboard offering additional space for your clothes.
Family Bathroom
10' 7'' (max) x 6' 7'' (3.22m x 2.01m)
A beautifully modern bathroom featuring a pear shaped bath with an amazon rain head shower piece over, a wash hand basin with vanity mirror and a low level WC. Stylish grey tiling to all splashbacks.
Bedroom Four/Attic Room
11' 5'' (inc skeeling) x 18' 1'' (max) (3.48m x 5.51m)
Sat at the top of the property with views over Long Ground, the attic room would prove just as useful as an additional reception room as it would a bedroom. Eaves storage, and door leading to the cloak room.
Cloakroom
4' 1'' (max) x 3' 7'' (1.24m x 1.09m)
A tidy cloakroom comprised of a wash hand basin and low level WC.
Rear Garden
The rear garden is gravelled, making it very low maintenance, with its generous size making for an ideal area to enjoy family barbeques and sunny afternoons.
Annex Living Area
20' 3'' (max) x 14' 0'' (6.17m x 4.26m)
A stylish and open plan living area, with grey wood effect flooring and an impressive free standing wood burner.
Annex Kitchen Area
A beautiful Howdens kitchen comprised of a range of units with mirror chip quartz work surface over, opening up into a deep breakfast bar. Sink drainer unit and four ring induction hob integrated into the work surface, and an oak door leading into the utility area.
Annex Utility Area
7' 8'' (max) x 4' 8'' (2.34m x 1.42m)
Comprised of a low level WC and wash hand basin, with two cupboards, one benefiting from plumbing for a washing machine and space for a condensing tumble dryer, the other housing the combi boiler.
Annex Study
5' 10'' x 8' 0'' (max) (1.78m x 2.44m)
A handy study, ideal for those who wish to work from home.
Annex Bedroom One
11' 2'' x 15' 2'' (max) (3.40m x 4.62m)
A well presented bedroom enjoying a built in wardrobe and oak door leading into the Jack and Jill bathroom.
Annex Bedroom Two
6' 1'' x 8' 8'' (max) (1.85m x 2.64m)
Sat to the front of the property with a door leading through to the Jack and Jill bathroom, this bedroom would be ideal as a child's bedroom or additional study as required.
Annex Bathroom
6' 1'' x 7' 3'' (max) (1.85m x 2.21m)
Accessed via both bedrooms, this stunning bathroom is comprised of a bath with shower piece over, a wash hand basin and low level WC with grey tiling to all splashbacks.
Annex Rear Garden
A split level garden consisting of a large low maintenance gravelled area, and an additional raised area to the rear. Ideal for enjoying sunny days with family.
Parking
To the front of the property is three parking spaces, one for the main house and two for the annex. Potential to create more parking to the side of the property.
Click to enlarge
- Beautiful Period Property
- Four Bedroom Main House
- Two Bedroom Annex
- Recently Refurbished
- Flexible Living
- Ideal Location
Request A Viewing
Frome BA11 1PJ




