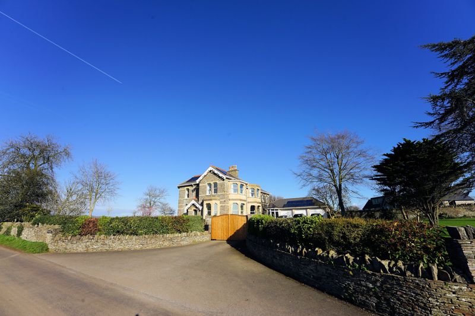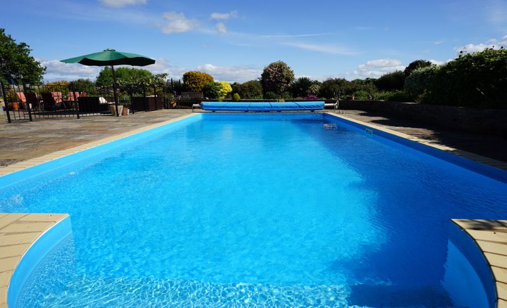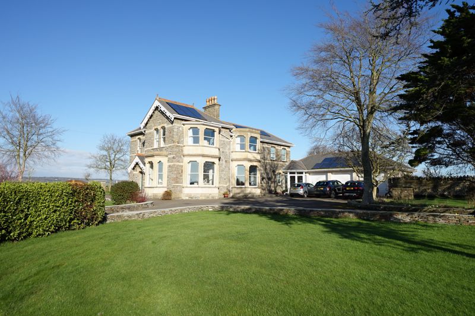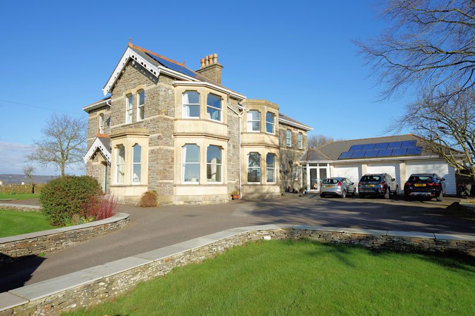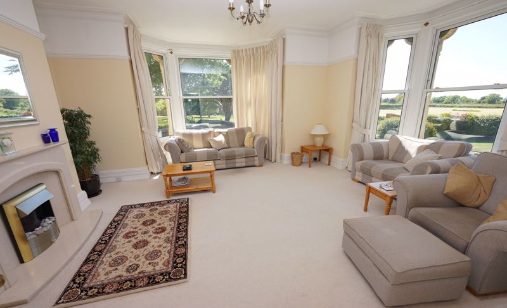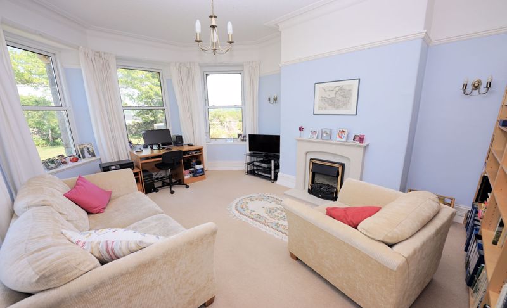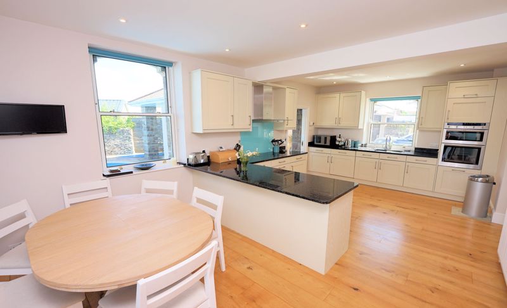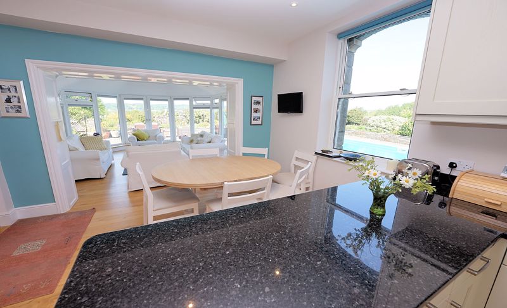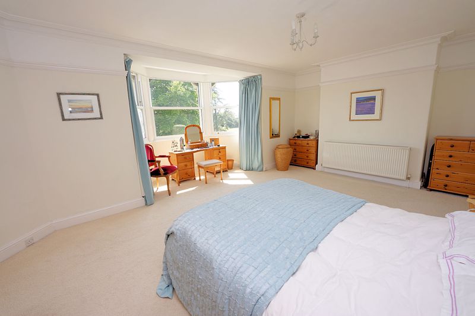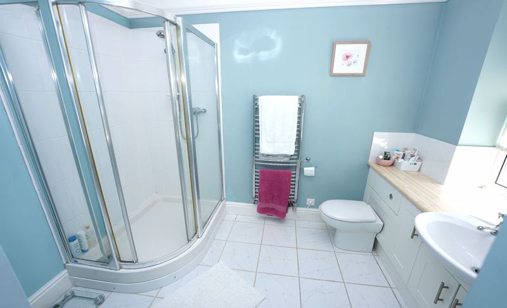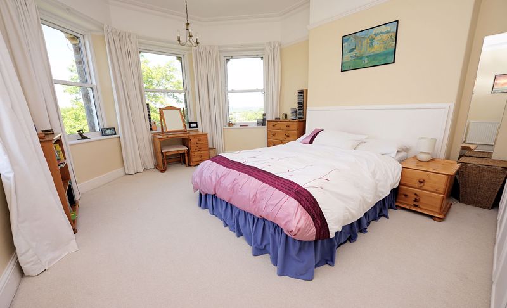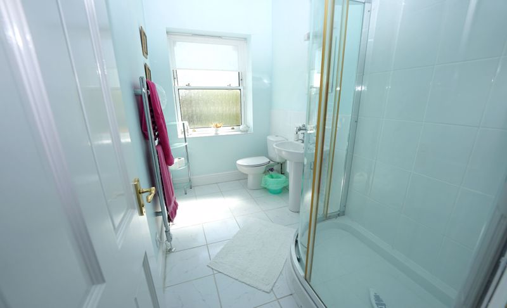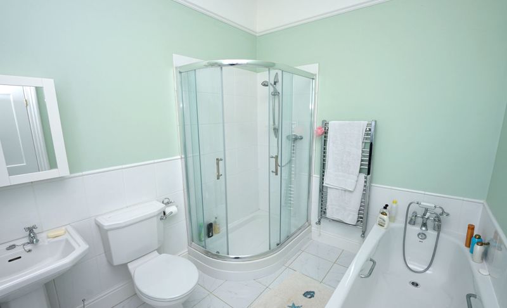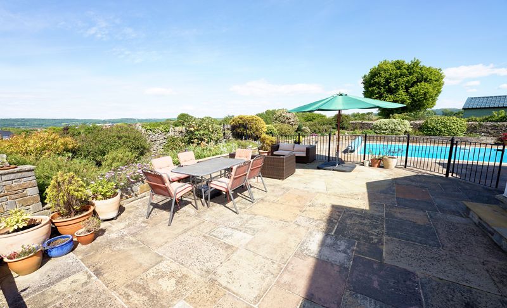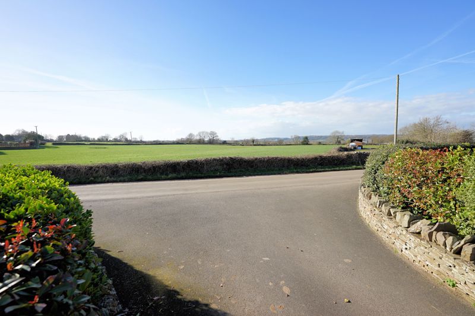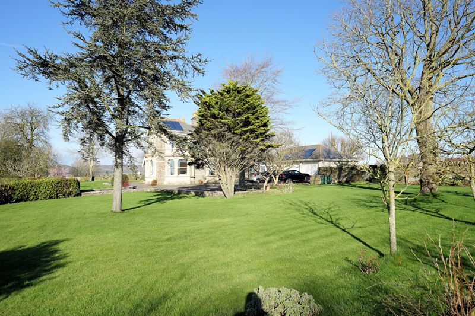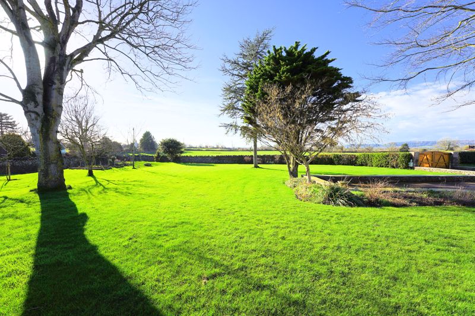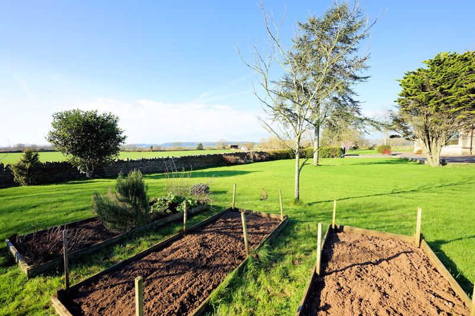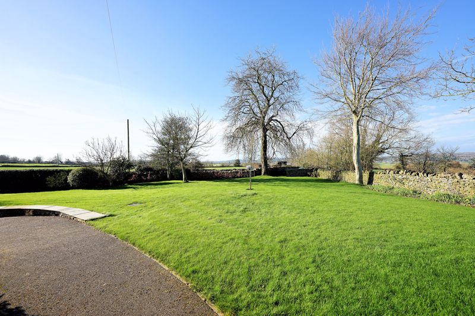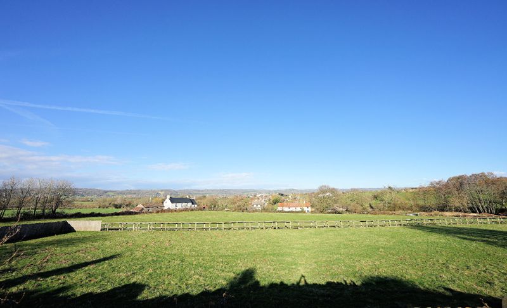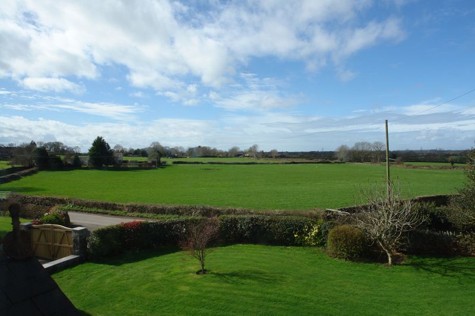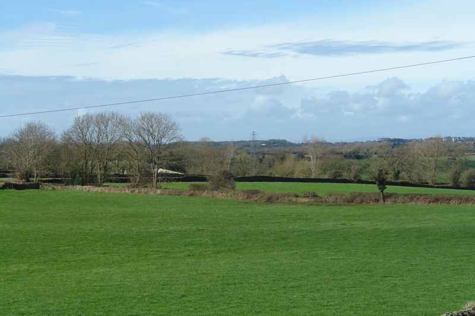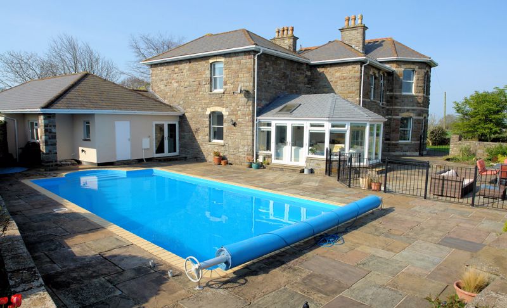Narrow your search...
West End Lane, Nailsea Guide price £1,250,000
Please enter your starting address in the form input below.
Please refresh the page if trying an alternate address.
A particularly fine period country house dating from the late Victorian era affording spacious accommodation that flows beautifully and presents well with a light, airy feel, and panoramic rural views. This very comfortable home is enriched with many original features including many arts and crafts details and the elevated, but level setting is private with 360 degree views over a picturesque, gently undulating landscape as far as the coast some 6 miles away.
Bristol 10 miles. Mainline station (London Paddington 1hr 50 mins) 3 miles. Backwell 3 miles. Nailsea 1.5 miles. Clevedon and M5 (Junction 20) 3 miles
A very special property that is one of the most admired houses in the parish and certainly is a landmark house in the tremendously sought-after rural hamlet of West End. While very private, the house is neither isolated or remote and the nearest shopping in Nailsea is just about 1¼ miles away and the town centre with a Waitrose supermarket is just 2 miles. The village of Backwell with it’s excellent schools and a main line railway station is 2½ miles, Clevedon with its motorway junction, Victorian promenade and pier is about 3 miles and Bristol is only 10 miles away.
In addition a nearby SUSTRANS national cycle route take you to Nailsea, Backwell, Bristol and Clevedon easily and without busy main roads.
The position is in so many ways idyllic but and the house offers classically proportioned accommodation that has been very carefully restored and enlarged for the current owners in recent years. They have created a superb family home with enhanced original features and successfully incorporated several contemporary design elements that complement the living space extremely well.
A suitably impressive reception hall with a grand Victorian staircase leads ultimately to 4 excellent reception rooms including the family room that is part of the stunning open plan triple aspect kitchen – dining - family room layout measuring over 36’ (11m) This suite of rooms has a part vaulted ceiling and opens to a superb terrace and the swimming pool terrace. In addition, there is a boot room, a cloakroom, and a generous utility room on the ground floor.
Above, the part galleried landing allows access to a family bathroom and then four comfortable bedrooms, two having bathrooms en suite and all taking advantage of the lovely views in all directions.
The house is approached via a pillared gateway set in very appealing local stone walls. These wall fully encircle the gardens and grounds and are themselves a lovely feature built of the local ‘Nailsea’ stone.
The remote controlled gates open to a drive and carriage sweep with a superb 3-car garage and adjoining WC – changing area serving the pool and garden. A barrel-vaulted cellar is accessed from the forecourt, the swimming pool is heated and the extensive gardens and grounds provide an almost parkland setting.
PLEASE ASK US FOR ACCURATE DIRECTIONS
Click to enlarge
Nailsea BS48 4PN





