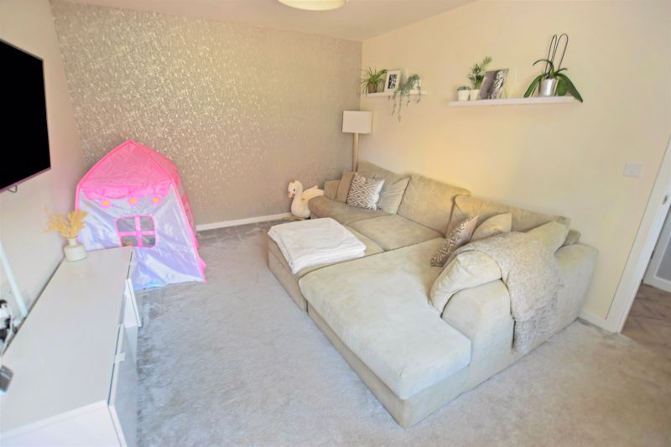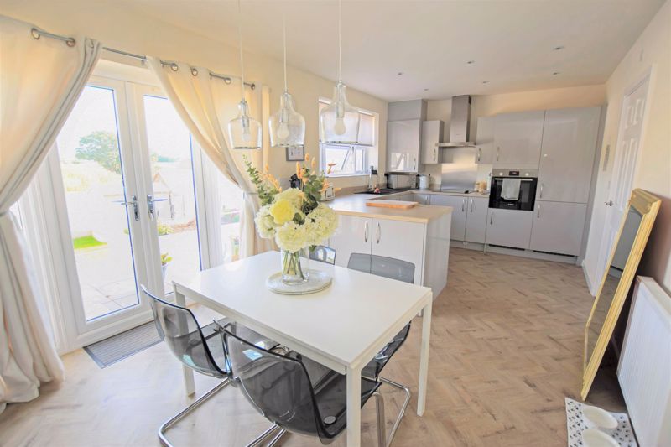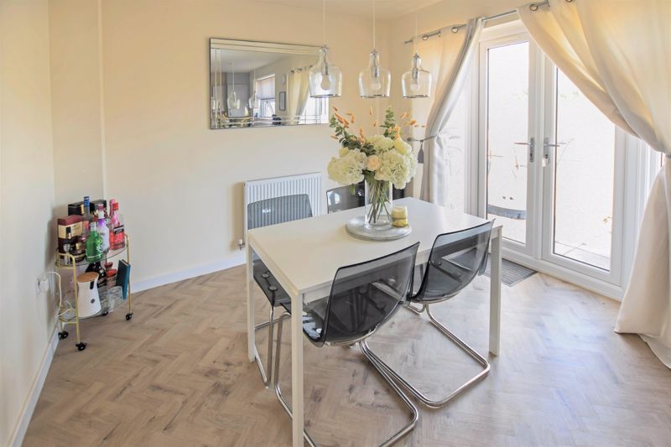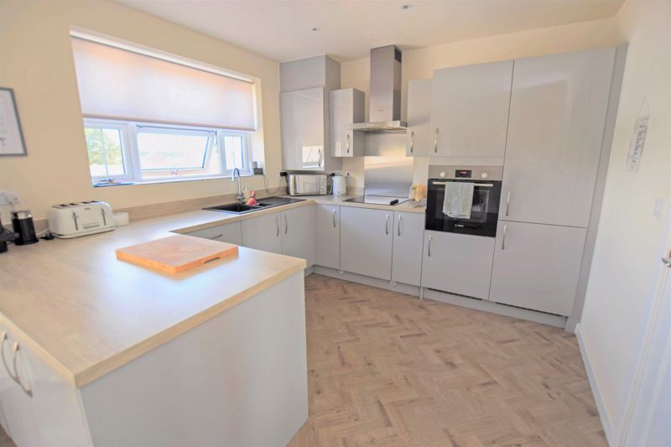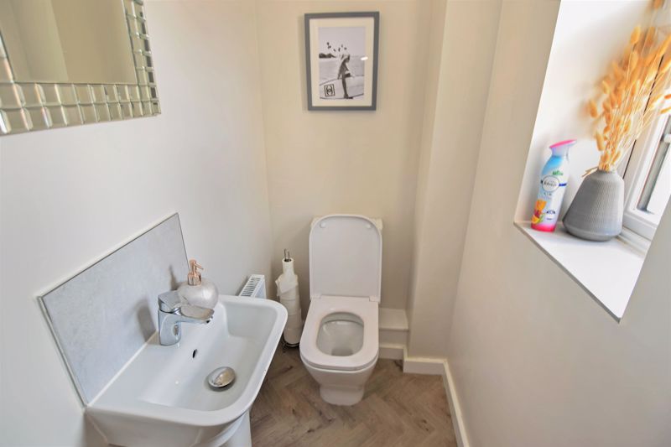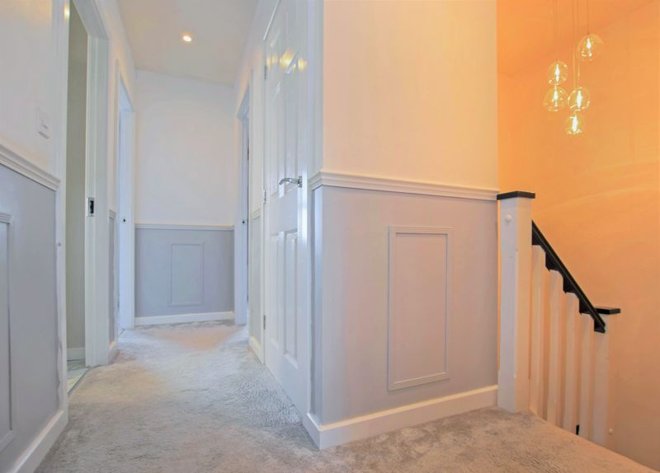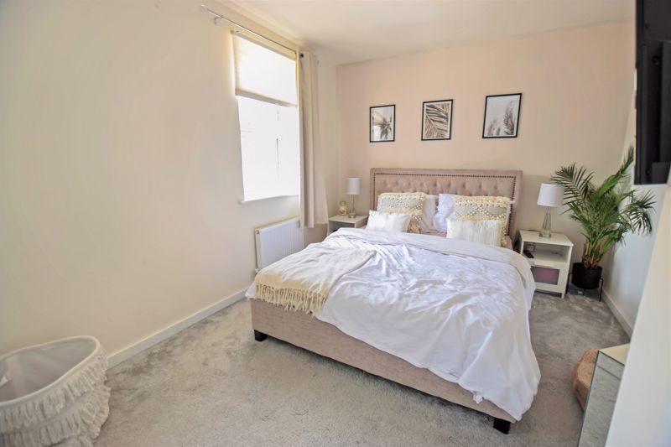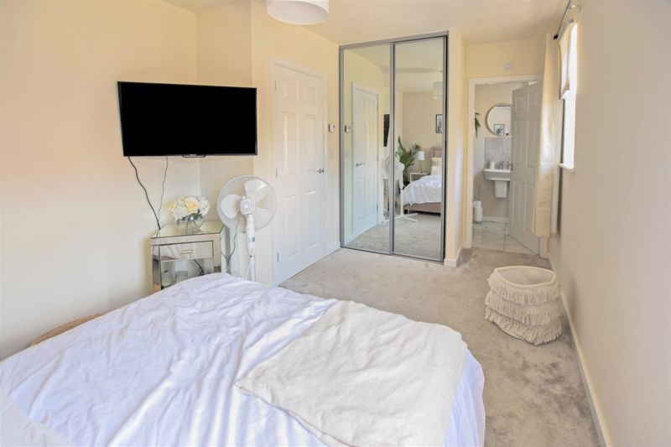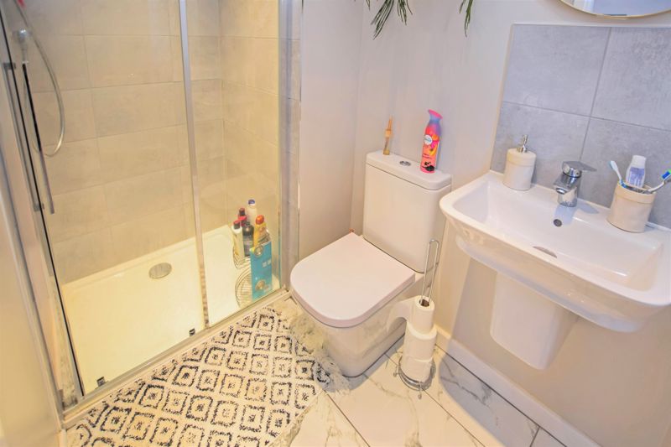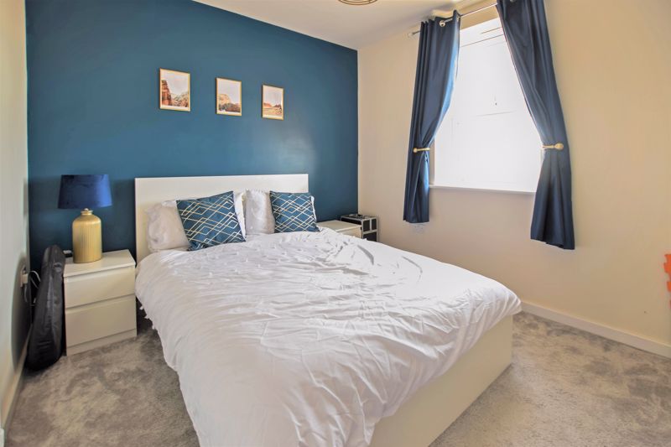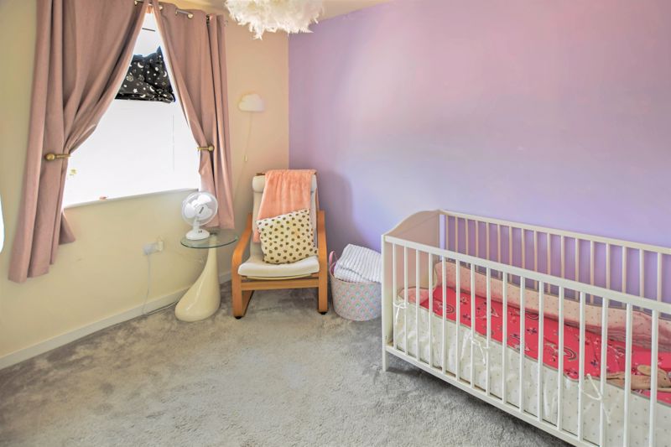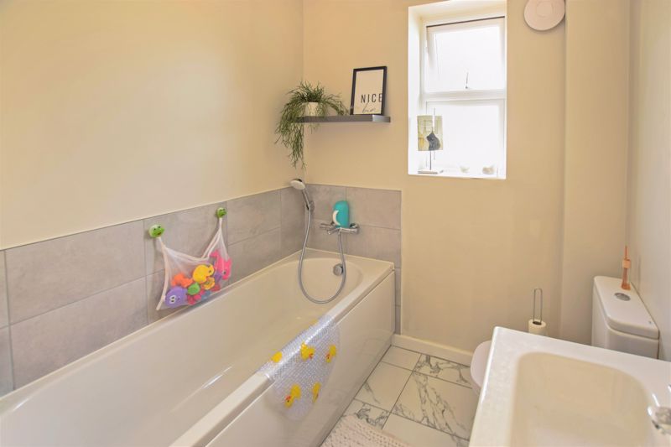Narrow your search...
Dart Avenue, Exeter £395,000
Cooksleys are proud to present this stunning and immaculately presented three bedroom semi detached family home just a short walk from Topsham. Originally built in 2020 by Bloor Homes this beautiful property has benefitted from multiple upgrades and conveniently located with easy access to the M5, and Exeters airport. The accommodation comprises entrance hall, lounge, cloakroom, utility room, spacious kitchen/diner, first floor landing, three bedrooms including master en-suite, family bathroom. The property boasts a lovely landscaped garden with stunning views over open space, and also benefits from a driveway providing off road parking for two vehicles. Viewing is highly recommended.
Entrance Hall
Accessed via uPVC composite front door with glazed window, access to the lounge, cloakroom, kitchen/diner, utility, further storage cupboard, Amtico flooring.
Lounge
11' 2'' x 15' 1'' (3.40m x 4.59m)
Front aspect uPVC double glazed window, TV point, two radiators. Opening through to the dining room and kitchen.
Cloakroom
Front aspect uPVC frosted double glazed window, low level WC, pedestal wash hand basin with mixer tap and tiled surround, Amtico flooring, radiator.
Utility Room
5' 6'' x 4' 1'' (1.68m x 1.24m)
Fitted range of eye and base level units, space and plumbing for washing machine, radiator, quality Amtico flooring.
Kitchen/Diner
20' 4'' x 10' 1'' (6.19m x 3.07m)
Rear aspect uPVC double glazed window with views over the rear garden and open countryside, fitted range of eye and base level units with sink and half with mixer tap and single drainer, electric hob with extractor fan over, integrated electric oven, integrated dishwasher and fridge and freezer, Amtico flooring, spot lighting. Large dining area with rear aspect uPVC French doors leading to the rear garden, two radiators. Opening through to the lounge.
First Floor Landing
Doors to bedroom one, bedroom two, bedroom three, bathroom, access to the loft void above, storage cupboard and spot lighting.
Bedroom One
15' 7'' x 9' 7'' (4.75m x 2.92m)
Twin front aspect uPVC double glazed windows, TV point, double built in wardrobe with hanging space and shelving, radiator, door to:
En-suite
Side aspect frosted uPVC double glazed window, three piece suite comprising fully enclosed and tiled shower cubicle, pedestal wash hand basin with mixer tap and tiled splashback, low level WC, spot lighting, extractor fan.
Bedroom Two
10' 11'' x 9' 4'' (3.32m x 2.84m)
Rear aspect uPVC double glazed window, radiator.
Bedroom Three
9' 5'' x 10' 1'' (2.87m x 3.07m)
Rear aspect uPVC double glazed window, radiator.
Bathroom
Side aspect frosted uPVC double glazed window, four piece suite comprising fully enclosed and tiled shower cubicle, panel enclosed bath, low level WC, wash hand basin with storage below, mixer tap and tiled splash back, shaver point, part tiled walls, spot lighting, tiled flooring, heated towel rail, extractor fan.
Click to enlarge
Exeter EX2 7TX







