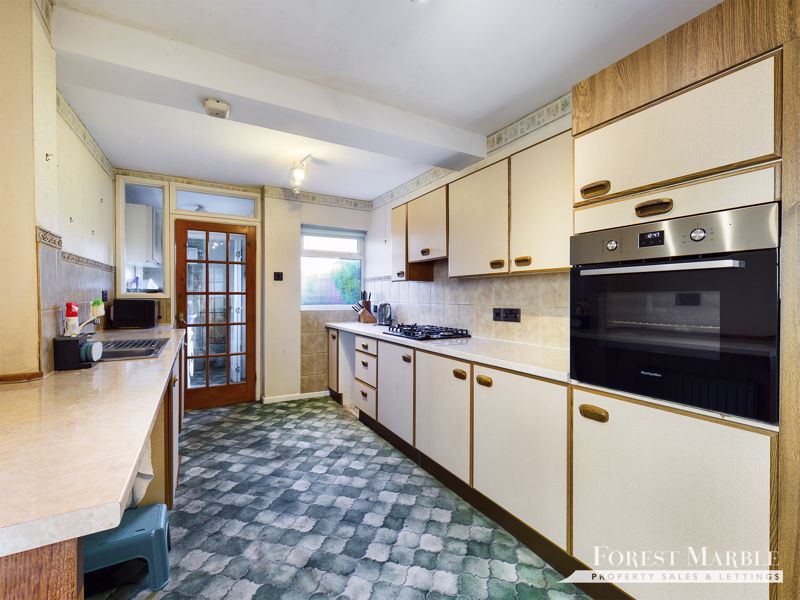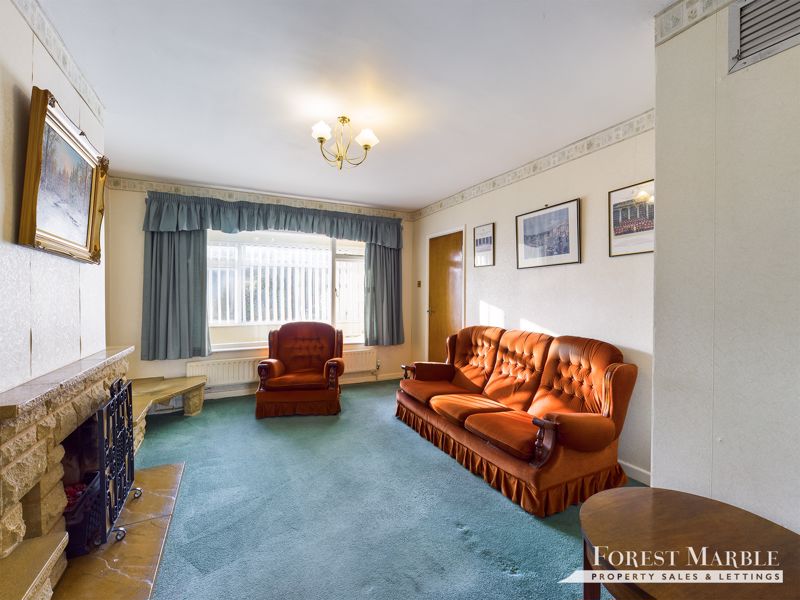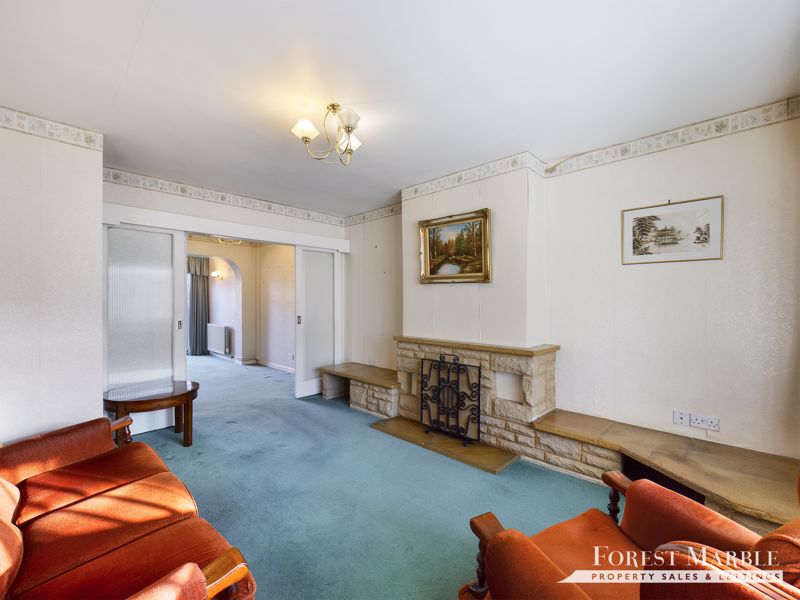Narrow your search...
Marston Mead, Frome £300,000
Please enter your starting address in the form input below.
Please refresh the page if trying an alternate address.
Interact with the virtual reality tour before calling Forest Marble 24/7 to book your viewing of this semi detached three bedroom property found within easy access of the town centre and local schools. If you are looking to leave your stamp on a property and create your ideal home, this opportunity is not one to be missed. Although already a great house, with a little modernisation this home could be an impressive sanctuary, with living accommodation comprising of a spacious lounge, dining room, kitchen and shower room downstairs. Three well proportioned bedrooms are found upstairs along with the shower room. The property also boasts generous front and rear gardens, with tandem parking in front of the garage. To interact with the virtual reality tour, please follow this link: https://premium.giraffe360.com/forestmarble/marstonmead/
Entrance Lobby
3' 2'' x 16' 0'' (0.96m x 4.87m)
Stepping into the property, there is an entrance lobby offering space to kick off your shoes and hang your coats before entering the main body of the property. Running the full width of the house, the space could be used as an area to enjoy your morning coffee looking through the window to the front, or for additional storage space.
Entrance Hall
14' 9'' (max) x 5' 11'' (4.49m x 1.80m)
Providing access to the kitchen, lounge and two storage cupboards. Stairs leading to the first floor landing.
Lounge
14' 8'' (max) x 11' 6'' (4.47m x 3.50m)
Full of natural light, this sizeable lounge is a great space to accommodate your evenings with your living furniture in a number of different configurations. A brick fireplace brings an attractive decorative element to the room which could act as the focal point, and sliding doors to the dining room can be opened up to maximise the space.
Dining Room
15' 8'' (max) x 8' 10'' (4.77m x 2.69m)
With an archway to the kitchen, this dining room is an ideal setting for hosting family meals and various dinner parties, with sliding patio doors to the garden welcoming in natural light.
Kitchen
16' 2'' (max) x 8' 7'' (4.92m x 2.61m)
Comprising of a range of wall and base units with roll top work surface over and an inset stainless steel sink drainer unit. Integrated eye level electric oven, and an inset gas hob under the pull out cooker hood. Under the work surface there is space for numerous appliances including your dishwasher, fridge and freezer. Tiling to the splashbacks, with doors leading to the storage cupboard, side access and utility area.
Utility Area
3' 7'' x 4' 3'' (1.09m x 1.29m)
With plumbing for your washing machine, bi folding doors to the shower room and a door to the rear patio.
Shower Room
5' 0'' x 4' 3'' (1.52m x 1.29m)
Consisting of an open shower cubicle with an electric Neptune shower, a wash hand basin with vanity unit over and low level WC. Tiling to the splash backs.
First Floor Landing
9' 0'' (max) x 6' 9'' (2.74m x 2.06m)
Upon reaching the top of the stairs, the first floor landing provides access to all bedrooms, the shower room and airing cupboard.
Bedroom One
12' 10'' (max) x 8' 6'' (3.91m x 2.59m)
A substantial double bedroom overlooking the front of the property with incredible storage space found within the fitted wardrobe running the full length of the room, including a mixture of hanging and shelving space.
Bedroom Two
10' 5'' x 10' 8'' (max) (3.17m x 3.25m)
A further double bedroom, enjoying views over the rear garden. As is with bedroom one, you will find no shortage of storage here for your clothes collection within the fitted wardrobes offering a mix of hanging and shelving space.
Bedroom Three
8' 8'' (max) x 6' 11'' (2.64m x 2.11m)
Positioned to the front of the property, this room would be perfect for a child, or a work from home study if the third bedroom is not required. Handy storage cupboard over the stair threshold.
Shower Room
5' 6'' x 6' 10'' (max) (1.68m x 2.08m)
A well presented shower room comprising of a walk in Mira shower cubicle, wash hand basin with vanity units over and under, low level WC and a chrome towel radiator. Tiling to the splashbacks. Plenty of space on offer to re-introduce a bath if preferred.
Front Garden
A pleasant low maintenance front garden mainly laid to gravel with a path leading to the front door. A large hedge to the front offers a sense of privacy.
Rear Garden
The rear garden is a real asset to the property with an abundance of potential waiting to be put to use. The garden begins with a large patio area where you can arrange you table and chairs to sit and enjoy the fresh air. Further into the garden you find low maintenance gravel beds with a mix of shrub and herbaceous borders. To the rear is an additional patio area and space for a storage shed. Overall, there is excellent opportunity to create a well stocked garden.
Parking
Tandem parking can be found to the side of the house.
Garage
The garage can be found in front of the parking, accessed via an up and over door, as well as a door to the garden.
Click to enlarge
- Semi Detached Family Home
- Garage & Parking
- Sizeable Rear Garden
- Excellent Opportunity for Modernisation
- Cul De Sac Location
- Ground Floor Shower Room
Request A Viewing
Frome BA11 4DU















































