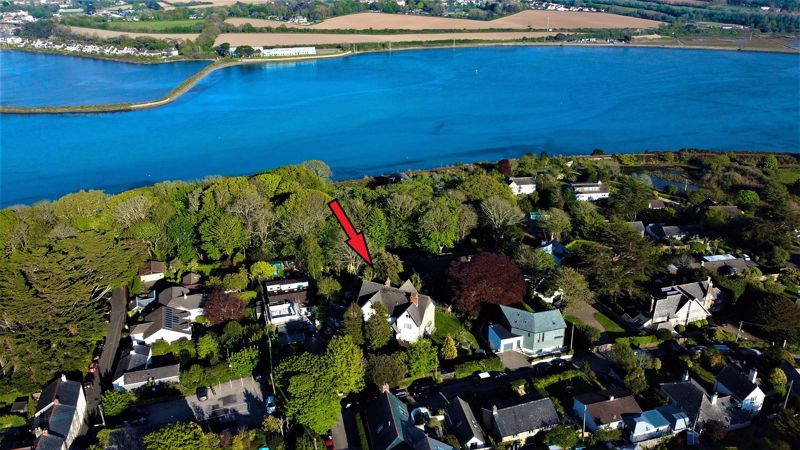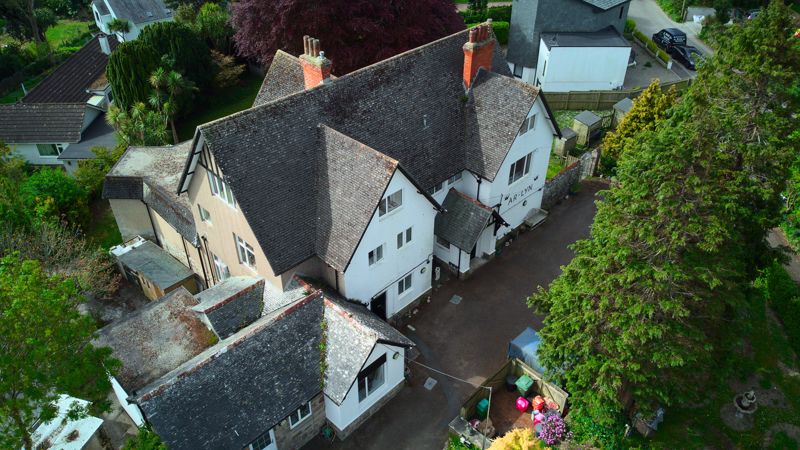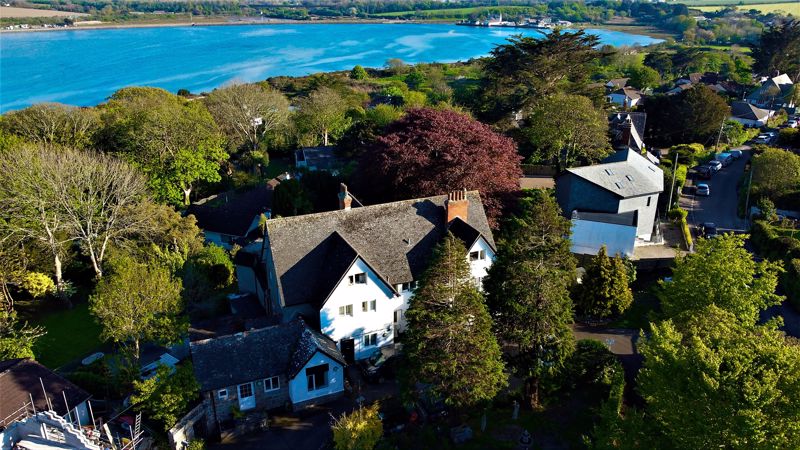Narrow your search...
Vicarage Lane, Lelant, St. Ives £850,000
Please enter your starting address in the form input below.
Please refresh the page if trying an alternate address.
* PRICED TO SELL FOR LIMITED TIME ONLY* FANTASTIC VERY LARGE VERSATILE PROPERTY IN SUPERB GROUNDS WITHIN THE POPULAR VILLAGE OF LELANT WITH SUPERB LIVING OR POSSIBLE BUSINESS AND DEVELOPMENT OPPORTUNITIES. An incredible opportunity to acquire a grand and extensive property sitting within grounds of around 2/3rds of an acre set centrally within the highly regarded village of Lelant. This is one of the most iconic buildings in the area. Built in 1902 for the local St Ives bank manager Mr Grylls, the property was a private residence up until the 30's when it became a hotel. The property converted to a care home in 1984 and the current owners took over the property in 1985.
This super, rambling residence has many throwbacks to it former life with decorative coving and large grand staircase. For anyone perhaps thinking of a grand home, hotel or development ,this is ideal, the business opportunities here are boundless as are the development opportunities ( subject to all consents being granted)
This is an extremely large property and viewing is highly recommended
Entrance
Large wood door, original tiled floor door to
Entrance Hallway
Large entrance with super large sweeping staircase rising to the first floor landing with large window to the front. The landing could be a fantastic mezzanine once the safety glass and partition was taken out. Within the entrance hallway there are doors to Bedroom 6, 7 and 11 to the right. Bedroom 6 has lovely open views over the rear garden, bedrooms 7 and 11 have views to the side
Reception Room
Great sized reception room that was the original lounge with window to the side and large window to the rear, door access to
Dining Room
This was an extension with window and doors to the side all overlooking the gardens with a covered pergola out to a patio
Kitchen
Commercial kitchen with fitted units with a range of stainless steel worktops and large commercial cooker with window to the side
Office
With window to the rear
First Floor Landing
With doors to bedrooms 9, 4, 12 2, 5 and 3. There is a large bathroom and bedroom 3 has an en-suite wc. There are stairs rising to the 3rd floor onto another landing. This is generally where the owners have used as their own accommodation since 1985. It consists as a large sitting room with window to the side, bedrooms 1, 13, 14 and 15 with a good sized bathroom
Storage
There is plenty of storage with the property. There is a large store room that is currently used as a laundry room. Under the property there is also another basement area. 2 large garages externally provide further storage
Externally
There are 2 entrances into the property and both vehicular. There is a shared driveway down one side a single property. To the front of the property there is ample parking, a central large rose garden. Gate access to both sides into the gardens that are a real delight. The grounds are around 2/3rds of an acre with beautiful lawned areas, mature shrubs and plants, and gate with access down through the woods to the Estuary.
Click to enlarge
- * IMPRESSIVE DETCAHED RESIDENCE
- * LARGE SURROUND GARDENS
- * HUGE POTENTIAL
- * SOUGHT AFTER LOCATION
- * RARE OPPORTUNITY
- * VIEWINGS BY APPOINTMENT ONLY
St. Ives TR26 3JZ





-e.jpg)


.jpg)
-e.jpg)
.jpg)
.jpg)
-e.jpg)
.jpg)
.jpg)
.jpg)
.jpg)
.jpg)
.jpg)

-e.jpg)


.jpg)
-e.jpg)
.jpg)
.jpg)
-e.jpg)
.jpg)
.jpg)
.jpg)
.jpg)
.jpg)
.jpg)










