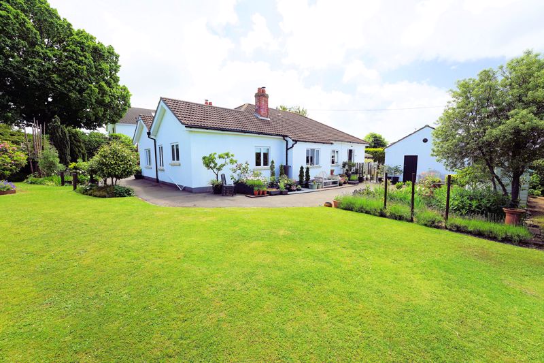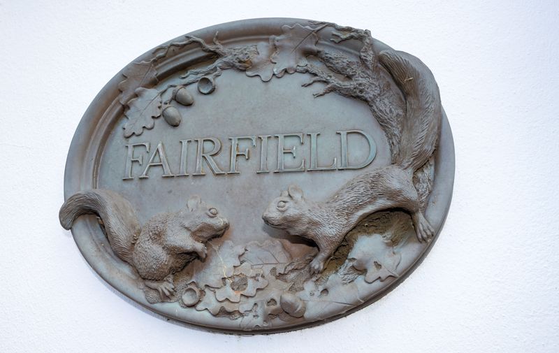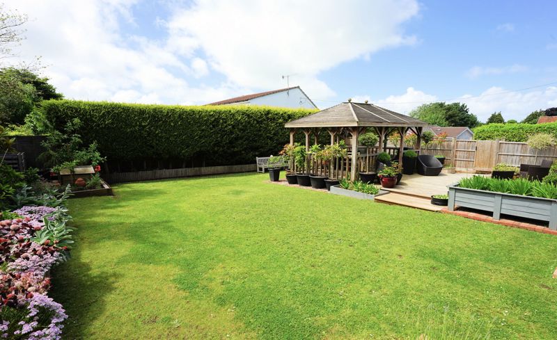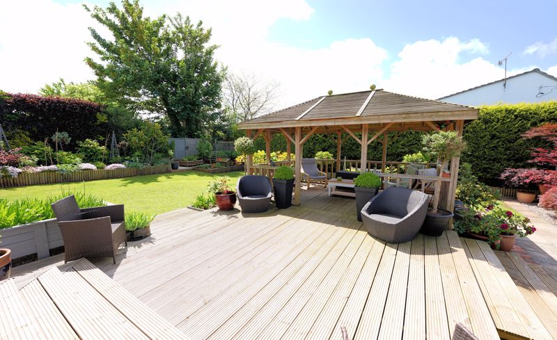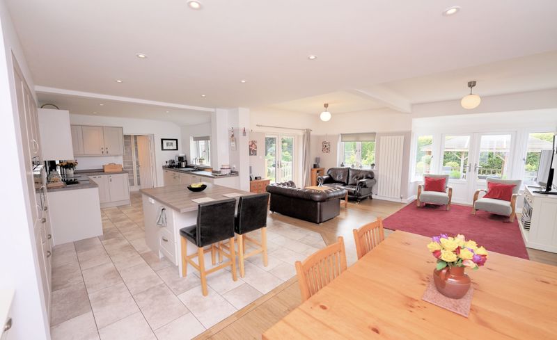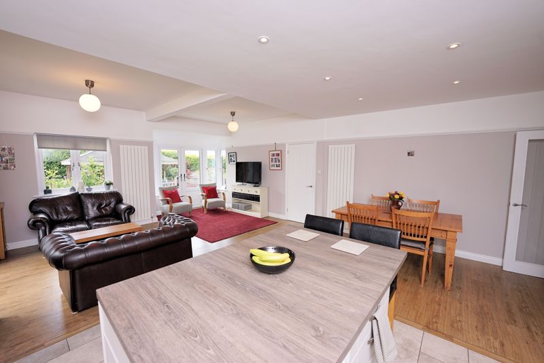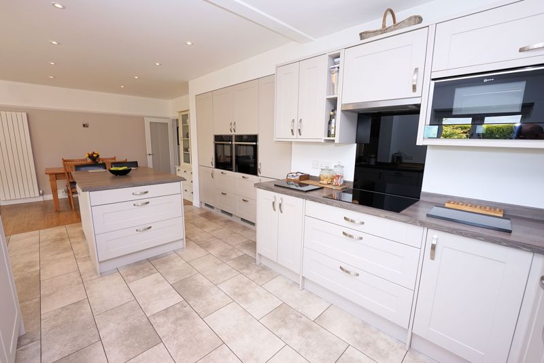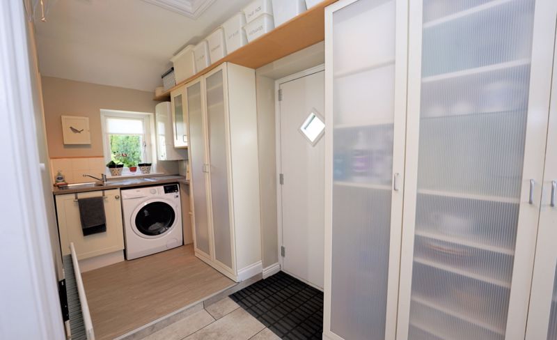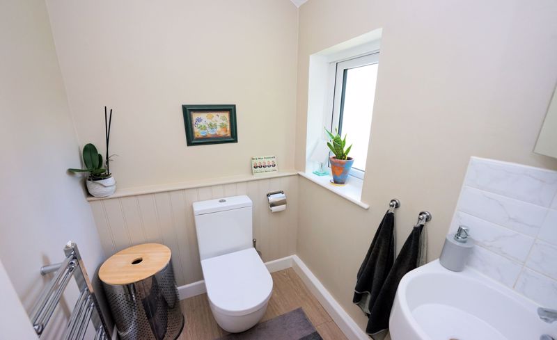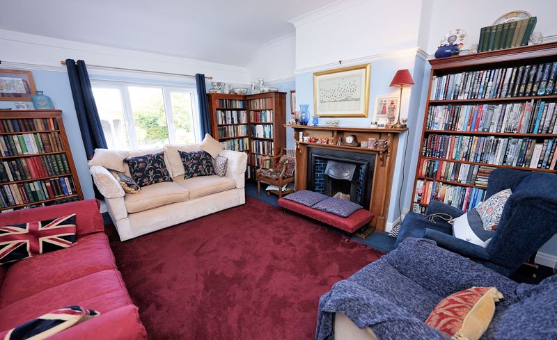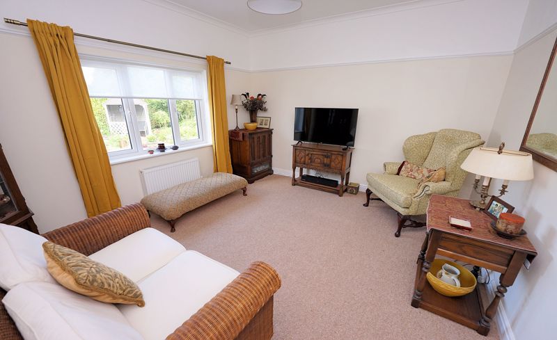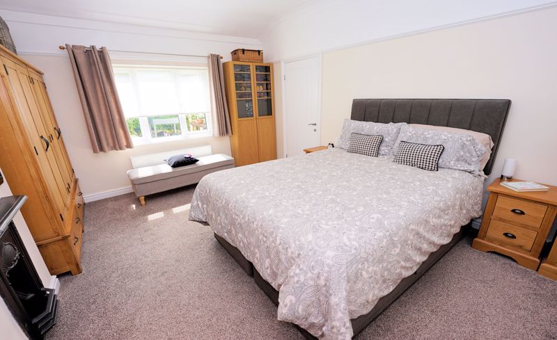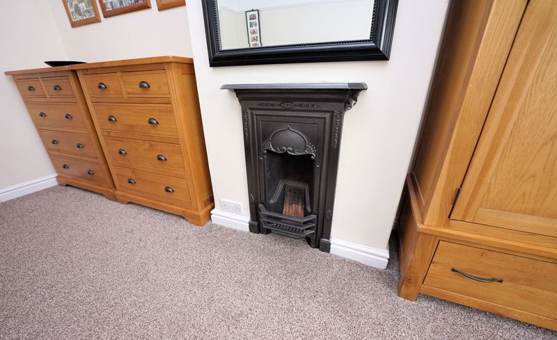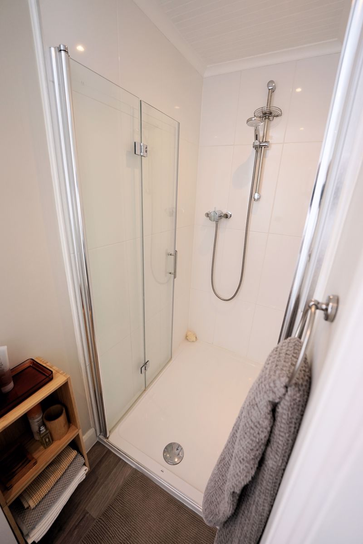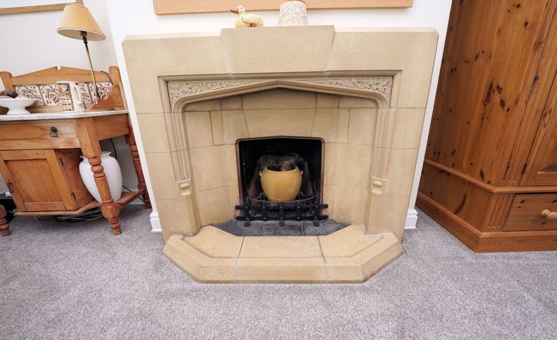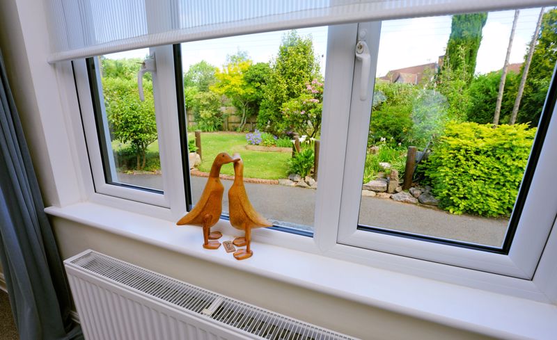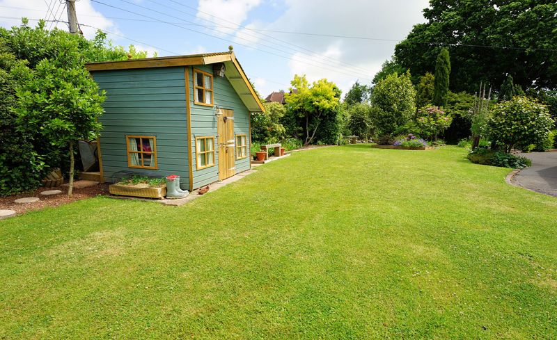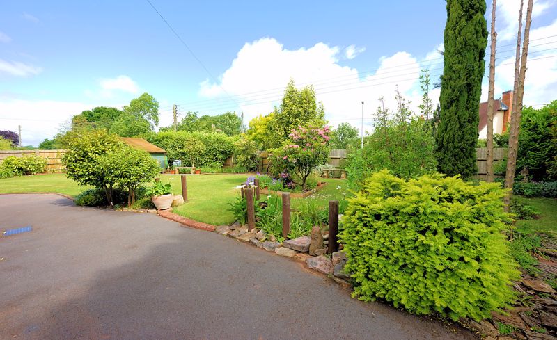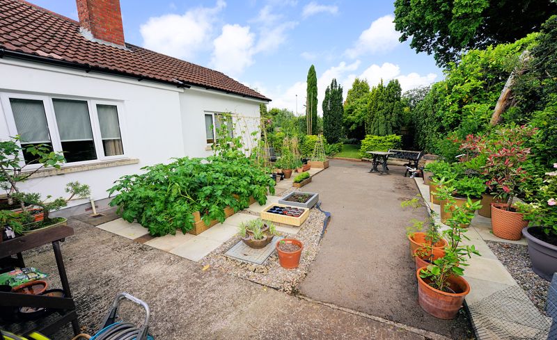Narrow your search...
Station Road, Backwell £825,000
Please enter your starting address in the form input below.
Please refresh the page if trying an alternate address.
An outstanding individual 3-4 double bedroom, 3 bathroom detached bungalow of fabulous proportions sitting beautifully in pristine gardens and offering extensive accommodation that presents exceptionally well and is finished to a very high specification with great attention to detail.
While the bungalow could easily be mistaken for being new, the property actually dates from the 1930’s and is named after the Fair Field that was here and was where the village fairs had been held since time immemorial. The position is particularly private but still convenient for all village amenities with the shops about a five minute walk away and the railway station only slightly further way.
The bungalow has been skilfully enlarged over the years and more recently comprehensively updated and improved. The current arrangement of rooms offers 3 large double bedrooms and 3 very appealing reception rooms including a stunning open plan 26’ x 26’ (8.1m x 8.1m) kitchen – dining and family room that opens to a deck, a superb Gazebo and the gardens. There are 3 bathrooms and a cloakroom, a large utility room that is very useful, and the drive provides parking for a number of cars and leads to a substantial detached garage.
The gardens are a picture with a wide selection of specimen tree and shrubs set in shaped borders that frame the level lawns. From all sides, the gardens are entirely private and predominantly level and certainly create a glorious setting for this fine home.
The Village:
Backwell is arguably the most sought-after village in North Somerset with good transport links including a mainline railway station and bus services. There are a wide variety of local amenities, doctors and dental surgeries and good schooling.
Local leisure prospects are similarly attractive and for the commuter, Backwell is very well placed with Bristol just 8 miles away. Junctions 19 and 20 of the M5 are also both within 8 miles and the main line railway station that is less than 10-minute walk away, facilitates long distance commuting with direct trains to London – Paddington.
Between Backwell and neighbouring Nailsea there are a host of clubs and societies for all ages and interests with Swimming, Tennis, Badminton, Bowls, Ruby, Cricket, Croquet and Football to mention just a few of the sporting facilities available. There are Gyms in Nailsea and Backwell and a David Lloyd club just 5 miles away on the edge of Bristol. Town centre facilities are offered in Nailsea with a large Waitrose and Tesco supermarkets, independent and national retailers and a bank.
The property is located very close to a parkland and there is easy access to the picturesque countryside of Backwell common and Backwell Lake, while the SUSTRANS cycle network is on the doorstep with access to Bristol and many other destinations. For more distant destinations, Bristol airport is under 6 miles away, but the village is not under any low-level flight paths excepting the odd hot air balloon which is actually a lovely spectacle especially in August with the Bristol International Balloon Fiesta staged in Long Ashton.
The Accommodation:
Long before you enter the bungalow the first impressions are of a carefully maintained home that has been styled with great attention to detail.
This impression continues to the very welcoming reception hall that draws you into the accommodation with warm tones and good natural light.
The hall leads to a spacious shower room, through to the family room and to an attractive sitting room that can serve as another double bedroom (with shower room opposite) if preferred.
The open plan family room – dining – kitchen is a wonderful room enjoying a double aspect over the gardens, patio and deck. The space is perfect for entertaining and family gatherings, but the space has been cleverly designed so that it does not feel cavernous or lacking in intimacy. The kitchen, which is very recent, is fitted in an understated cashmere shade, stylish but practical and the cabinets are complemented by attractive grained laminate work surfaces.
There are two integrated tall fridge freezers, a pair of ovens with slide and hide doors, and inset induction hob with splashback and extractor hood above, an integrated microwave and dishwasher. All appliances are by Neff and there is also an inset composite sink. An island creates a visual division from the kitchen area and dining area and provides informal dining space too. The dining area easily accommodates a large table and beyond that there is a very comfortable seating area with two pairs of French doors to the gardens via lovely deck areas.
A very well organised fitted Utility Room adjoins the kitchen and has a door out to the kitchen garden while a door also opens from the utility room to a Cloakroom.
A very pleasing inner hall with good built-in storage leads to the remaining accommodation with a sitting room that is furnished as a library - reading room but is just as readily useable as another (fourth) double bedroom if required. The outlook to the lawns is very pretty and here there is a charming period fireplace together with moulded picture rails, a theme that largely continues throughout.
The next room is another ample double bedroom that is arranged to enjoy the same outlook and has a period cast iron ducks nest fireplace feature. Adjacent to this room there is a full bathroom that in keeping with the shower rooms and cloakroom is well appointed with a shower over the bath.
Crossing the hall, you will arrive at a super double bedroom with an impressive Minster stone fireplace. The light, bright double aspect overlooks the gardens is a delight and this room can, as you please, easily be used as another sitting room.
The principal bedroom is another superb room that once more has a period fireplace, picture rails but from here a door opens to the shower room en suite with a deep double shower enclosure.
Outside:
The property is approached via a gateway at the side that opens to a broad drive that will accommodate a number of cars with further parking space to the side of the garage for perhaps a motorhome, a caravan or a boat if required.
The Double Garage has bifold doors, a pitched roof that could be utilised for additional storage space, a window, personnel door to the rear, lighting and power.
Gates open from the drive to the landscaped and beautifully planted gardens that are a particular feature of the property wrapping around all four sides of the bungalow. The planting scheme has been designed to offer year-round colour and the established hedges backed by timber panel fencing afford complete privacy.
Amongst the many elements of the garden there are lovely areas of lawn, a raised sleeper framed vegetable garden, timber playhouse, summerhouse and a water feature. To the west of the bungalow there are two decked areas that are accessed from the family room and one of these leads to a stunning Gazebo.
The gardens take full advantage of the sheltered position enjoying full sunshine from early morning until sunset.
The Accommodation:
Long before you enter the bungalow the first impressions are of a carefully maintained home that has been styled with great attention to detail.
This impression continues to the very welcoming reception hall that draws you into the accommodation with warm tones and good natural light.
The hall leads to a spacious shower room, through to the family room and to an attractive sitting room that can serve as another double bedroom (with shower room opposite) if preferred.
The open plan family room – dining – kitchen is a wonderful room enjoying a double aspect over the gardens, patio and deck. The space is perfect for entertaining and family gatherings, but the space has been cleverly designed so that it does not feel cavernous or lacking in intimacy. The kitchen, which is very recent, is fitted in an understated cashmere shade, stylish but practical and the cabinets are complemented by attractive grained laminate work surfaces.
There are two integrated tall fridge freezers, a pair of ovens with slide and hide doors, and inset induction hob with splashback and extractor hood above, an integrated microwave and dishwasher. All appliances are by Neff and there is also an inset composite sink. An island creates a visual division from the kitchen area and dining area and provides informal dining space too. The dining area easily accommodates a large table and beyond that there is a very comfortable seating area with two pairs of French doors to the gardens via lovely deck areas.
A very well organised fitted Utility Room adjoins the kitchen and has a door out to the kitchen garden while a door also opens from the utility room to a Cloakroom.
A very pleasing inner hall with good built-in storage leads to the remaining accommodation with a sitting room that is furnished as a library - reading room but is just as readily useable as another (fourth) double bedroom if required. The outlook to the lawns is very pretty and here there is a charming period fireplace together with moulded picture rails, a theme that largely continues throughout.
The next room is another ample double bedroom that is arranged to enjoy the same outlook and has a period cast iron ducks nest fireplace feature. Adjacent to this room there is a full bathroom that in keeping with the shower rooms and cloakroom is well appointed with a shower over the bath.
Crossing the hall, you will arrive at a super double bedroom with an impressive Minster stone fireplace. The light, bright double aspect overlooks the gardens is a delight and this room can, as you please, easily be used as another sitting room.
The principal bedroom is another superb room that once more has a period fireplace, picture rails but from here a door opens to the shower room en suite with a deep double shower enclosure.
Outside:
The property is approached via a gateway at the side that opens to a broad drive that will accommodate a number of cars with further parking space to the side of the garage for perhaps a motorhome, a caravan or a boat if required.
The Double Garage has bifold doors, a pitched roof that could be utilised for additional storage space, a window, personnel door to the rear, lighting and power.
Gates open from the drive to the landscaped and beautifully planted gardens that are a particular feature of the property wrapping around all four sides of the bungalow. The planting scheme has been designed to offer year-round colour and the established hedges backed by timber panel fencing afford complete privacy.
Amongst the many elements of the garden there are lovely areas of lawn, a raised sleeper framed vegetable garden, timber playhouse, summerhouse and a water feature. To the west of the bungalow there are two decked areas that are accessed from the family room and one of these leads to a stunning Gazebo.
The gardens take full advantage of the sheltered position enjoying full sunshine from early morning until sunset.
Click to enlarge
Backwell BS48 3NH





