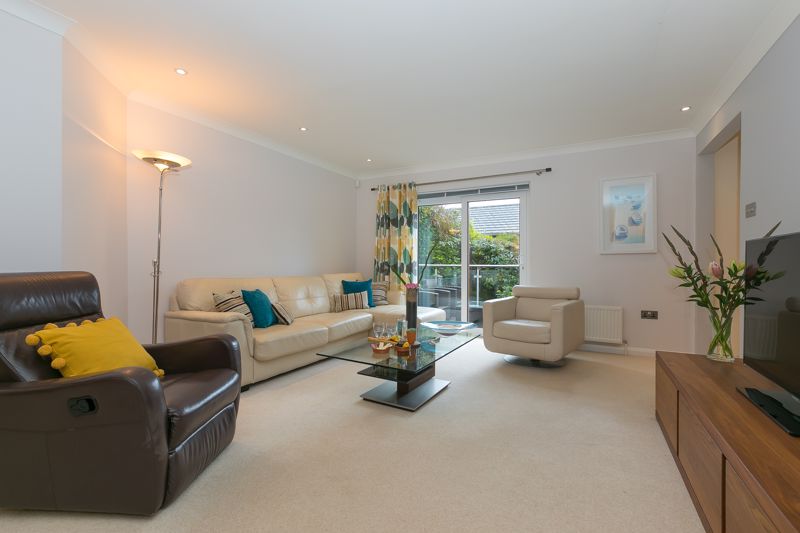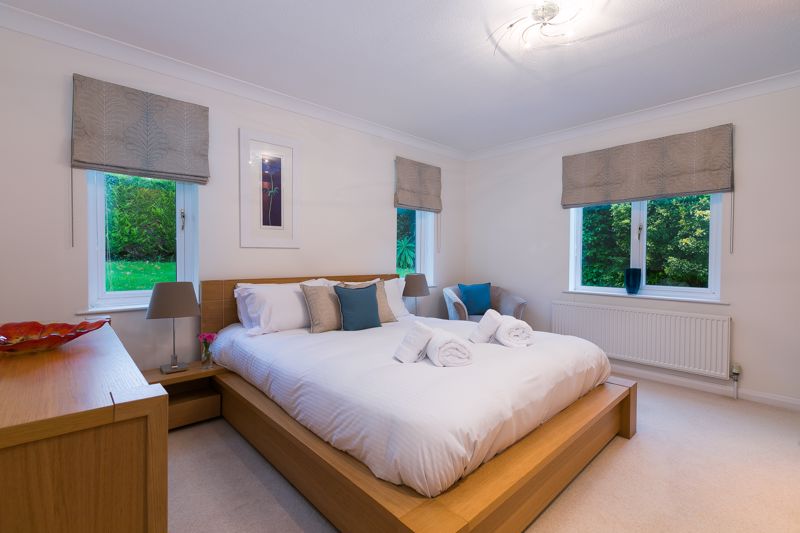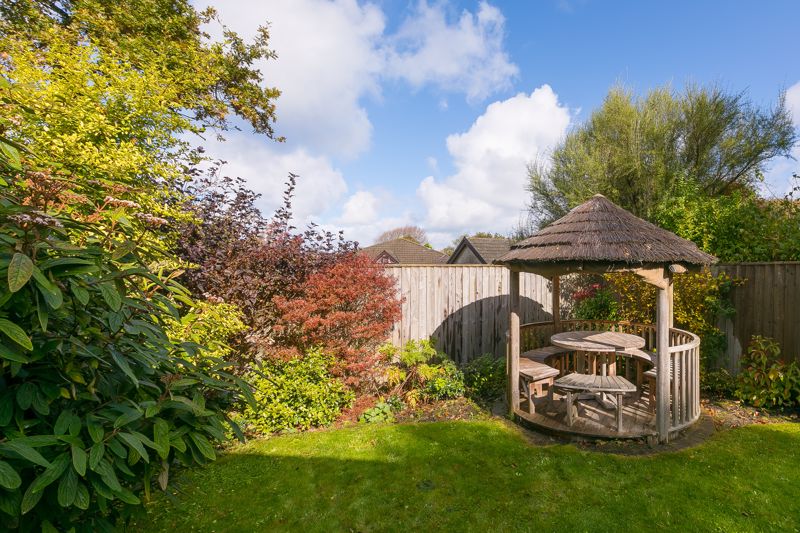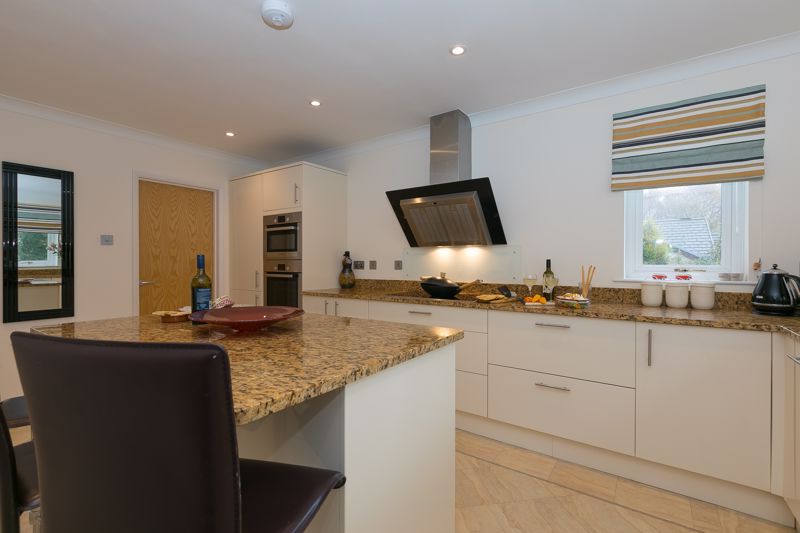Narrow your search...
Trencrom Lane, Carbis Bay, St. Ives Guide Price £650,000
Please enter your starting address in the form input below.
Please refresh the page if trying an alternate address.
BEAUTIFULLY PRESENTED DETACHED 3 BEDROOM BUNGALOW WITH GARDENS, PARKING AND GARAGE WITHIN CARBIS BAY. Moonraker is a spacious 3 bedroom bungalow with open plan living, attached garage, two bathrooms and good sized gardens, situated in the sought after location of Trencrom Lane which offers easy access to St Ives the A30, West Cornwall Golf Club, Carbis Bay beach, train station, coastal paths and the wonderful countryside walks just minutes away. The area is a mix of residential and holiday homes and Moonraker would suit as either, viewing is highly recommended to appreciate the luxury standard of the interior.
Front
Shared brick paved driveway with one other bungalow leading to parking area for multiple vehicles and garage, paved pathways to the front and around the sides of the property with raised gardens laid to lawn with mature shrubs all pathways leading to the front porch are gently sloped for ease of access.
Front Porch
UPVC double glazed patio doors opening into the the porch with matt flooring and ceiling light, obscure glazed door and panels to each side opening into the hallway.
Entrance Hall
Carpet, spotlights CO2 alarm, smoke alarm, radiator, power points, large double cupboard with shelving, loft hatch, airing cupboard with shelving and housing the floor standing Worcester Bosch gas combination boiler, doors to the lounge, family bathroom and three bedrooms.
Family Bathroom
UPVC obscure double glazed window to the front elevation, fully tiled walls and floor, P shaped bath with integral shower over and curved glass screen, side mixer taps, hidden cistern WC with push button flush, granite shelf over, inset wash hand basin with mixer taps over, ladder style radiator and wall hung mirror with light.
Bedroom 1
10' 0'' x 9' 9'' (3.05m x 2.96m)
UPVC double glazed window to the front elevation, radiator, power points, carpets, ceiling light and inbuilt double wardrobe with shelving and hanging space.
Master Bedroom
13' 7'' x 11' 8'' (4.15m x 3.55m)
Two UPVC double glazed windows to the side elevation and one to the rear elevation, carpets, radiator, power points, space for large wardrobe and door leading to the En-siute bathroom.
En-Suite
Fully tiled walls and floor, Obscure double glazed UPVC window to the rear elevation, ladder style radiator, hidden cistern WC with push button flush, , granite shelf with inset wash hand basin, mixer tap and mirror over, small step up to the walk in shower area with glazed screen and integrated shower over, spotlights.
Bedroom 3
7' 6'' x 10' 0'' (2.29m x 3.06m)
UPVC double glazed window to the rear elevation, radiator, carpet, power points and ceiling light.
Lounge/Diner
31' 0'' x 13' 5'' (9.439m x 4.092m)
UPVC double glazed window to the front elevation with one to each side also, carpets, two radiators, ceiling light and spotlights, chimney breast with inset living flame remote control gas fire, UPVC double glazed patio doors opening onto the rear sun terrace, power points and TV point, large opening leading into the kitchen.
Kitchen
16' 0'' x 11' 1'' (4.87m x 3.371m)
UPVC double glazed windows to the front side and rear elevations, fully tiled floor, spotlights, heat alarm radiator power points and door leading to the utility room. The kitchen comprises of a range of base and larder cupboard with granite worktops and matching splash backs, 1 & 1/2 bowl steel sink with mixer tap, integrated appliances include Neff electric 5 burner induction hob with steel extractor fan over and perspex splash back, dishwasher, Bosch electric oven & grill, microwave and fridge freezer. In the center is an Island with matching granite worktop with under counter cupboards to one side and raised seating area to the other side.
Utility room
UPVC double glazed window to the rear elevation, obscure double glazed door opening onto the rear sun terrace, door to the garage, fully tiled floor, base units with granite worktops, larder cupboard, steel sink with mixer tap, space and plumbing for washing machine and tumble dryer, radiator and strip light.
Garage
18' 0'' x 8' 5'' (5.48m x 2.57m)
Electric roller door, lighting, and electric consumer unit.
Rear Garden
Enclosed with wrought iron railings to each side with gated access and fencing to the rear, the garden is laid mainly to lawn with mature plants and shrubs, step up to the raised decking enclosed with steel and glass, in the corner of the lawn is an African Hut which is perfect for alfresco dining.
EPC Rating
TBC
Council Tax
Currently with small business rate relief - no council tax payable
- * DETACHED BUNGALOW
- * 3 BEDROOMS
- * OPEN PLAN LIVING/DINING ROOM
- * GOOD SIZE GARDENS
- * CLOSE TO SCHOOLS/AMENETIES/ BEACH/ RESTAURANTS & GOLF COURSE
- * GAS CENTRAL HEATING
- * ATTACHED GARAGE
- * OFFROAD PARKING
- * FAMILY BATHROOM AND EN-SUITE TO MASTER BEDROOM
St. Ives TR26 2TD





.jpg)













.jpg)
.jpg)













.jpg)








