Narrow your search...
West Camel, Yeovil Offers Over £450,000
Please enter your starting address in the form input below.
Please refresh the page if trying an alternate address.
SOLD WITH ORCHARDS ESTATES - An exciting opportunity has arisen to purchase a detached chalet bungalow occupying a generous plot and offered with no chain in the sought after village of West Camel. The accommodation comprises porch through to an entrance hall, sitting room, double bedroom, through room/office, kitchen with separate utility and wet room. Upstairs is an attic bedroom and an additional attic room which could be made into another bedroom with dressing room. Outside is a gravelled driveway offering ample off road parking space for several vehicles or a caravan as well a double length car port. The beautiful garden which envelopes the property is a tranquil retreat for wildlife and includes several areas of lawn, an array of mature fruit trees and shrubs, a decked seating area with pergola over, a working well with water pump and a selection of outbuildings and sheds. With so many possibilities, an early viewing comes highly recommended to fully appreciate all that is on offer in this idyllic location.
Entrance Hall
9' 9'' x 8' 8'' (2.976m x 2.653m)
Double glazed door to front and laminate flooring.
Sitting Room
14' 1'' x 13' 10'' (4.286m x 4.210m) into bay
Rear aspect double glazed bay window, side aspect double glazed window, laid to carpet and radiator.
Kitchen
11' 7'' x 9' 1'' (3.526m x 2.758m)
Front and side aspect double glazed windows, fitted kitchen comprising a range of wall and base units with worktops over, single bowl sink, electric hob, electric oven, splash back, laid to carpet, radiator and steps down to utility room.
Utility Room
6' 9'' x 6' 7'' (2.060m x 2.010m)
Side aspect single glazed window, range of wall units, single bowl sink, space and plumbing for washing machine, vinyl flooring and door to garden.
Bedroom One
14' 7'' x 13' 11'' (4.440m x 4.254m)
Rear aspect double glazed bay window, part panelled walls, laid to carpet and radiator.
Through Room/Office
11' 6'' x 10' 11'' (3.507m x 3.319m)
Side aspect double glazed window, laid to carpet and radiator. Under stairs cupboard and stairs to attic rooms.
Wet Room
6' 2'' x 5' 9'' (1.892m x 1.760m)
Side aspect double glazed window, electric shower, tiled walls, wash hand basin, WC and extractor fan.
Attic Bedroom
Side aspect double glazed window, laid to carpet and eaves storage.
Attic Room/Store
Water tank and exposed beams.
Driveway
Gravelled driveway accessed via gates leading to a double length car port and providing off road parking for several cars.
Garden
The beautiful garden wraps around the property and it is a gardener's delight. It comprises areas of lawn with mature trees and shrubs, fruit trees, several outbuildings and sheds, working well with water pump, decked seating area with pergola, covered store area, lean to store, summerhouse and greenhouse.
AGENTS NOTE
We have a simple goal to provide you with an exceptional level of service, combining good old fashioned values with cutting edge marketing for your home. We are passionate about the local area and are always looking for ways to support our local community. Covering Yeovil, Sherborne, Crewkerne, Martock, South Petherton, Chard and Ilminster, along with surrounding towns and villages. We offer a full range of services including Sales, Lettings, Independent Financial Advice and Conveyancing. In fact everything that you could need to help you move.
Click to enlarge
- Unique Opportunity
- Detached Chalet Bungalow
- Generous Plot
- Beautiful Gardens
- Driveway for Several Vehicles and Large Car Port
- No Chain
- Scope to Extend
- Highly Sought After Location
Yeovil BA22 7QA





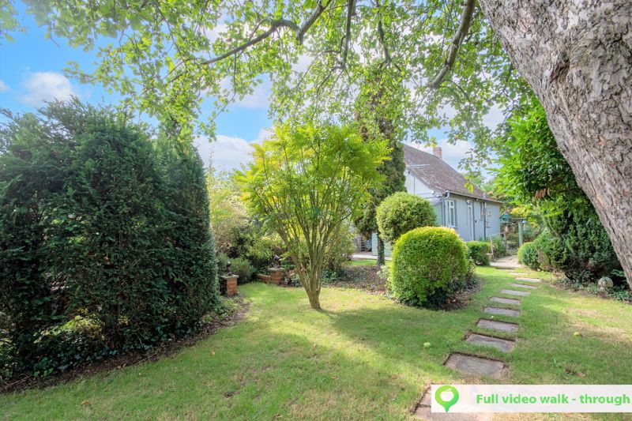
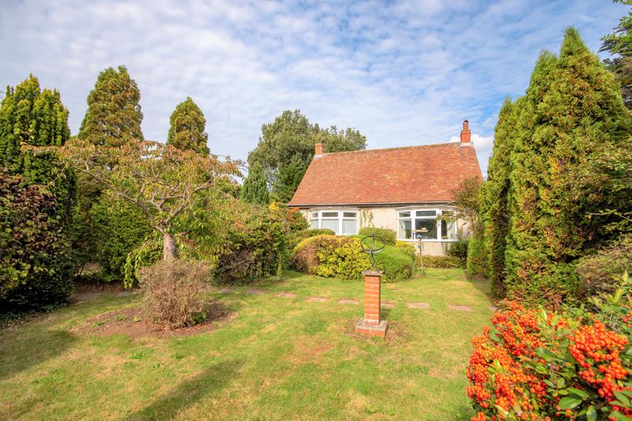
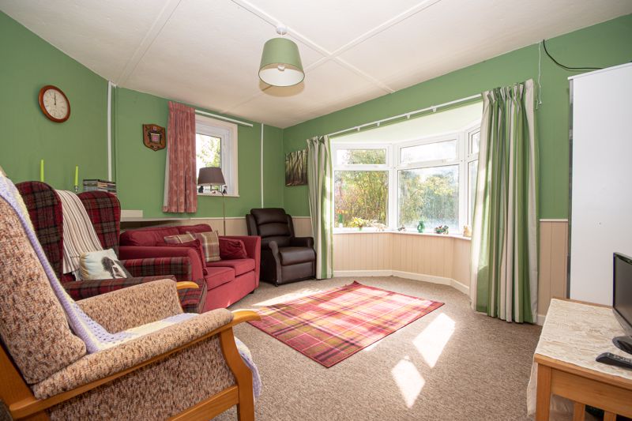
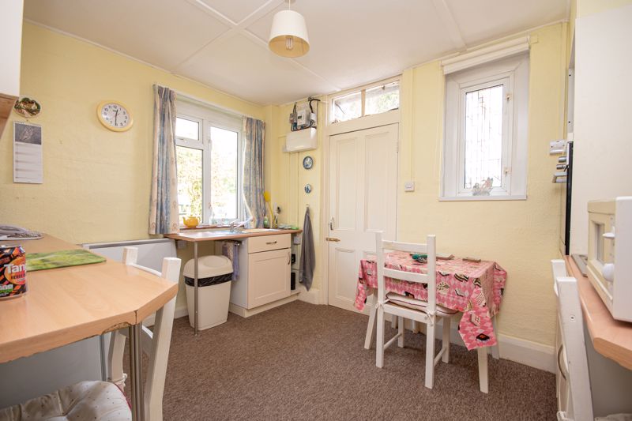
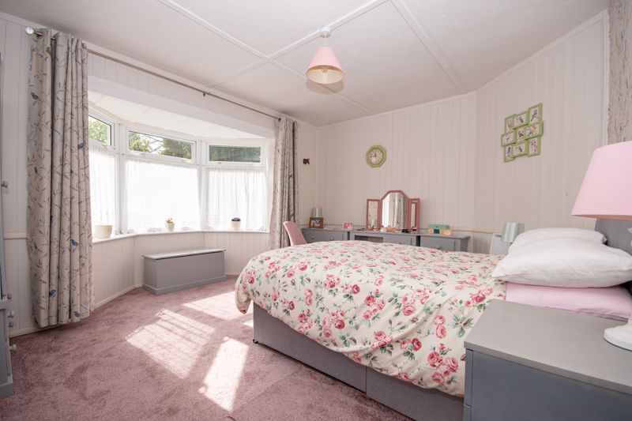

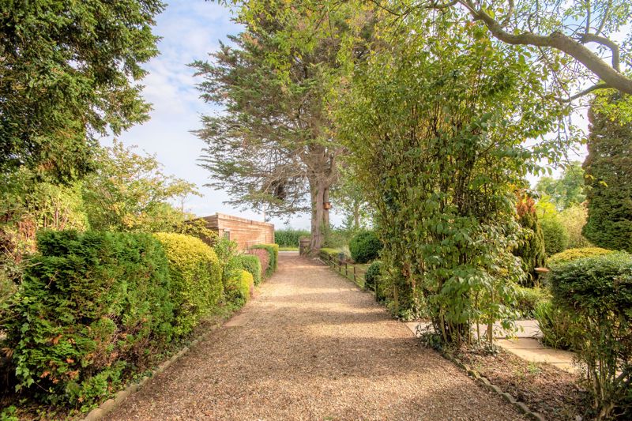
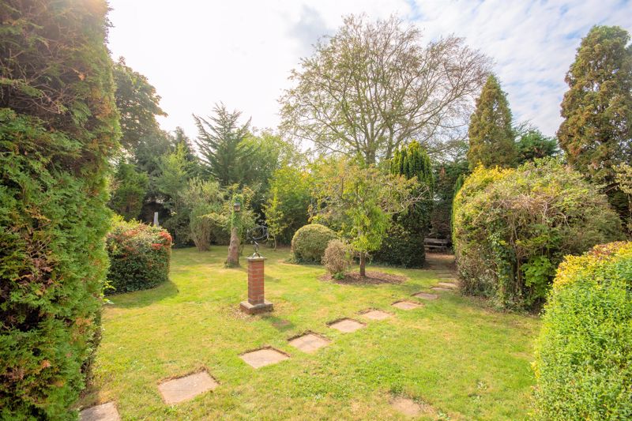
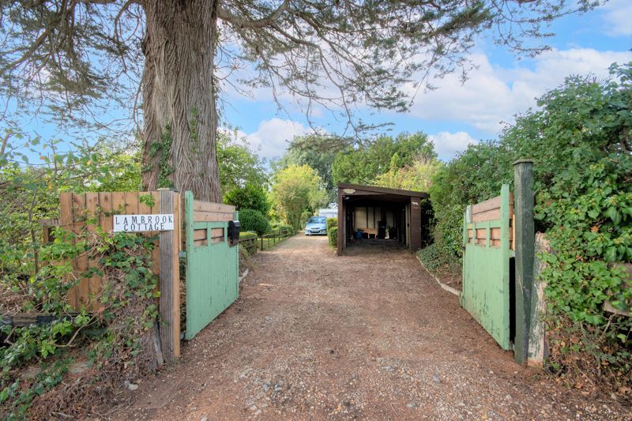
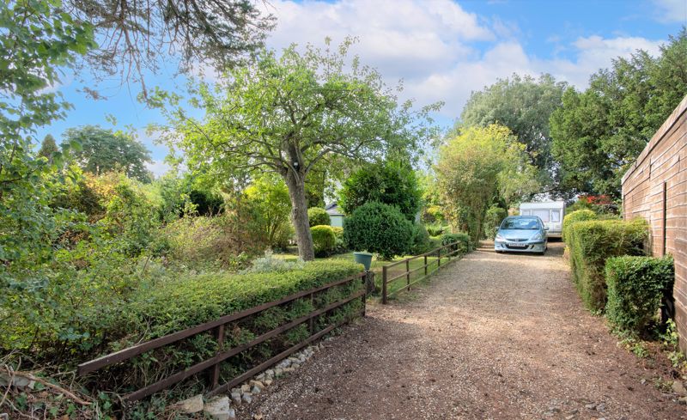

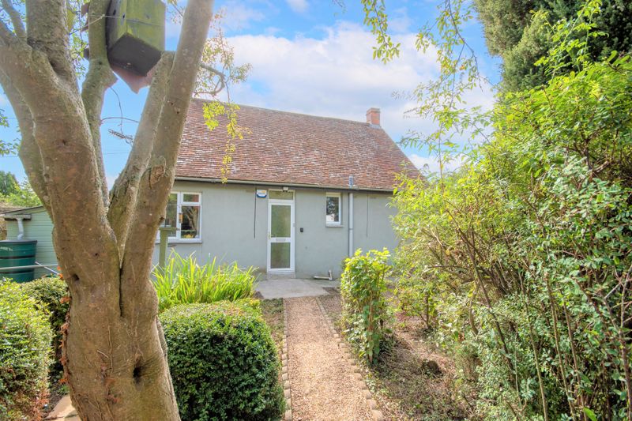
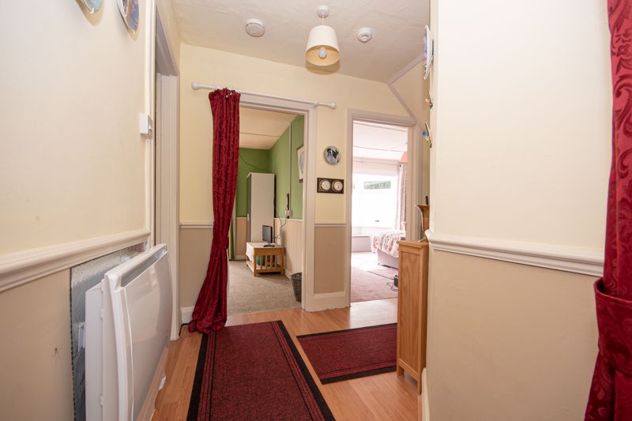
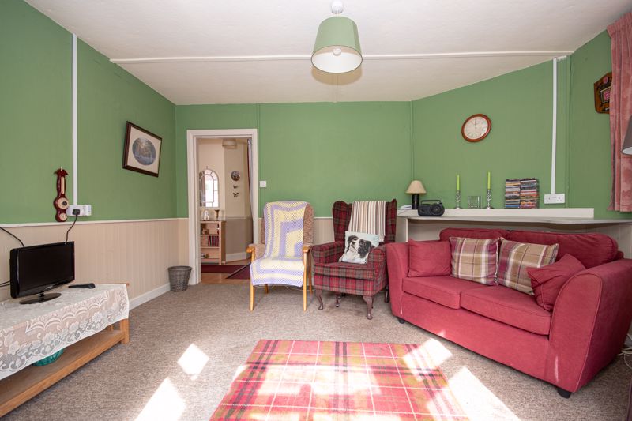

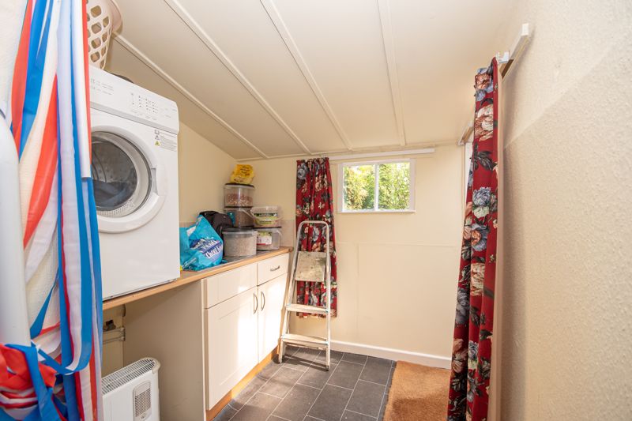
.jpg)
.jpg)
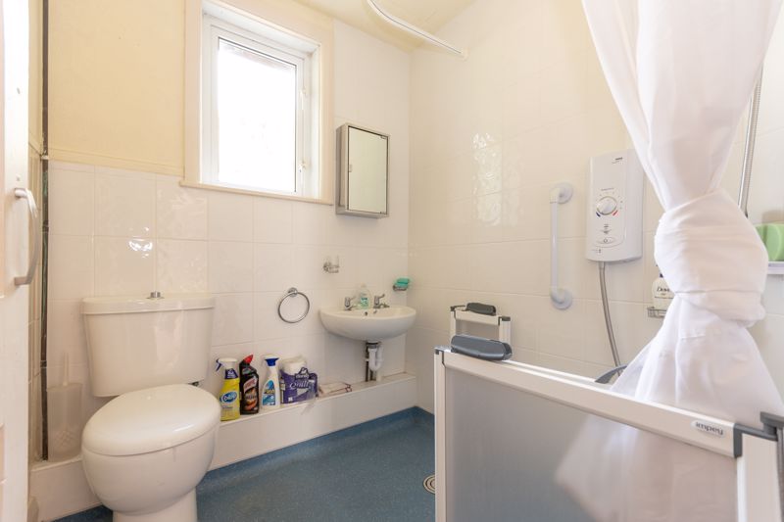
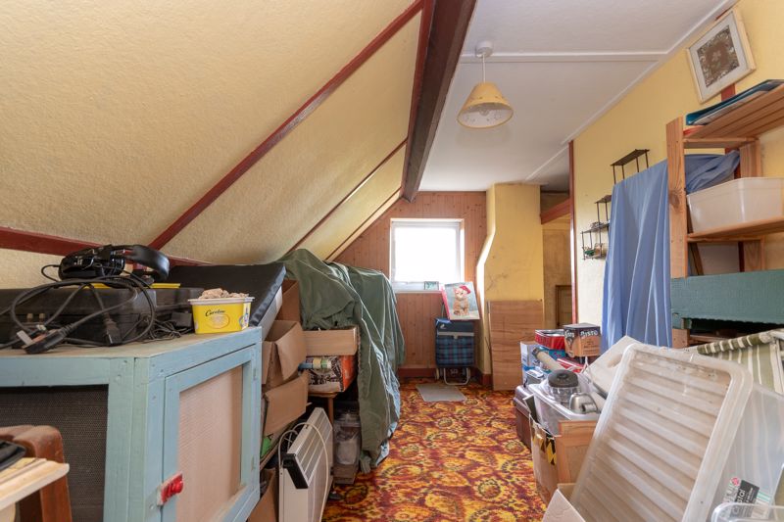
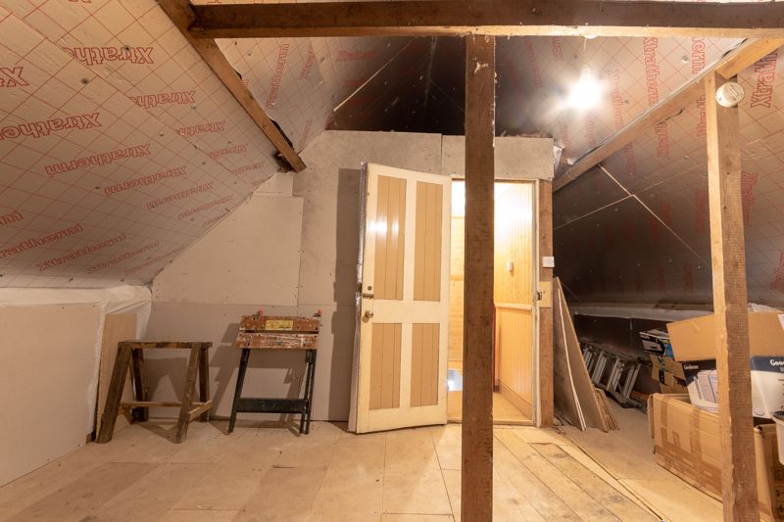
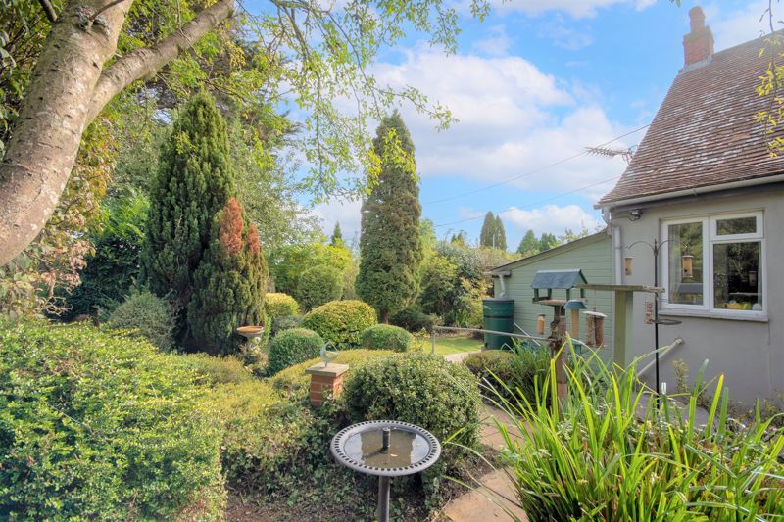
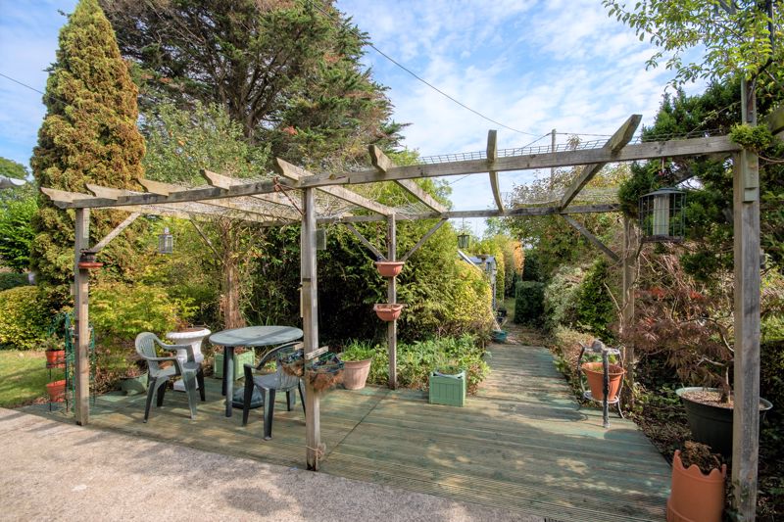
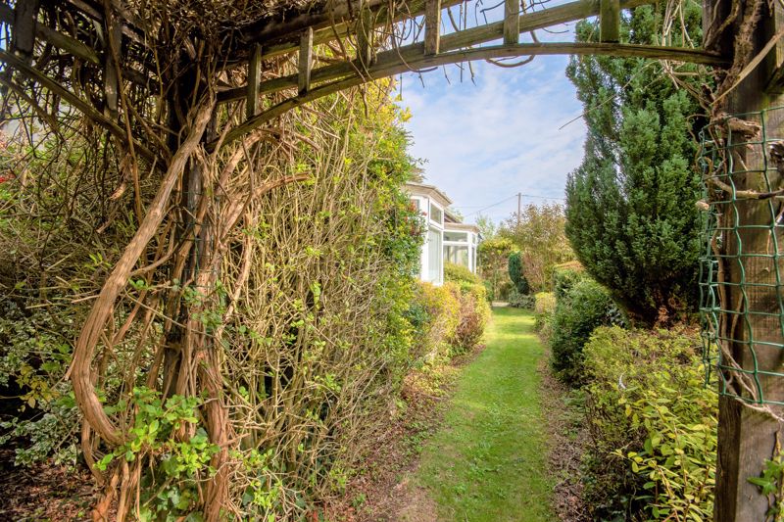
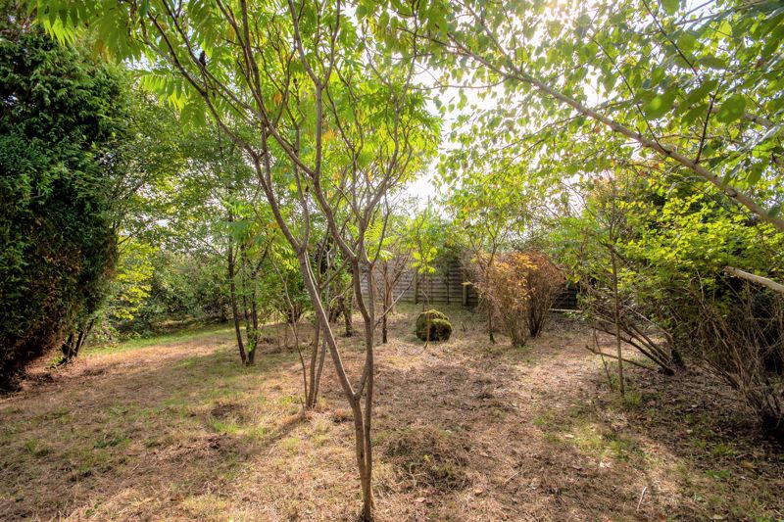
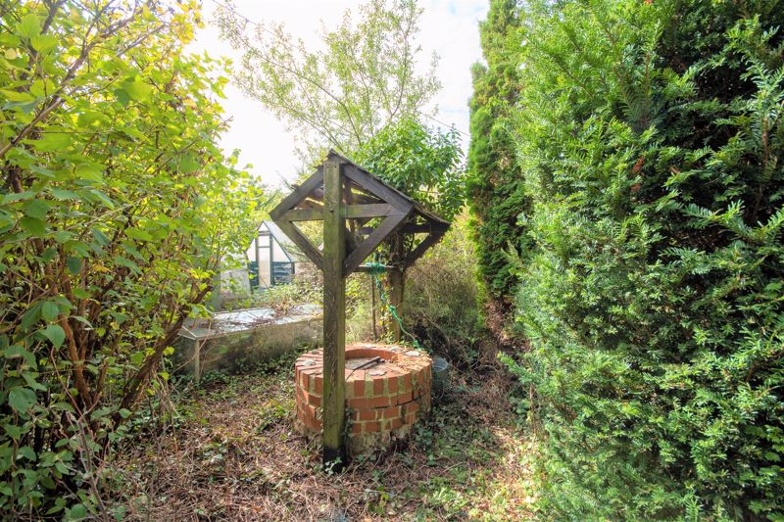
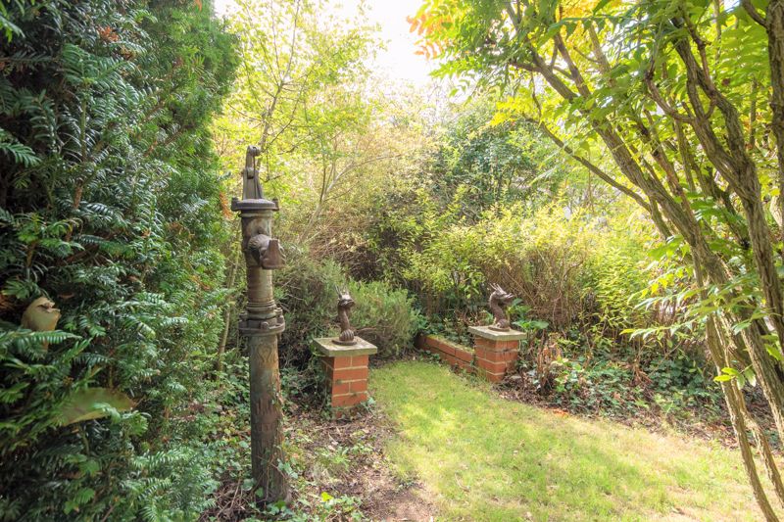
















.jpg)
.jpg)


















