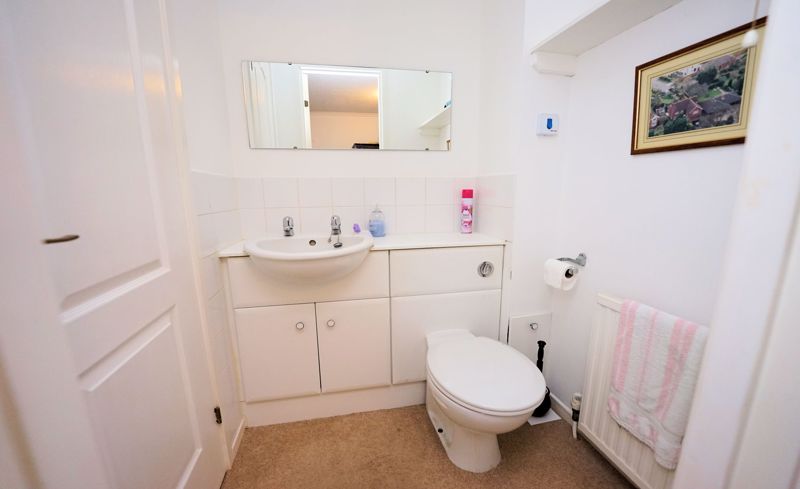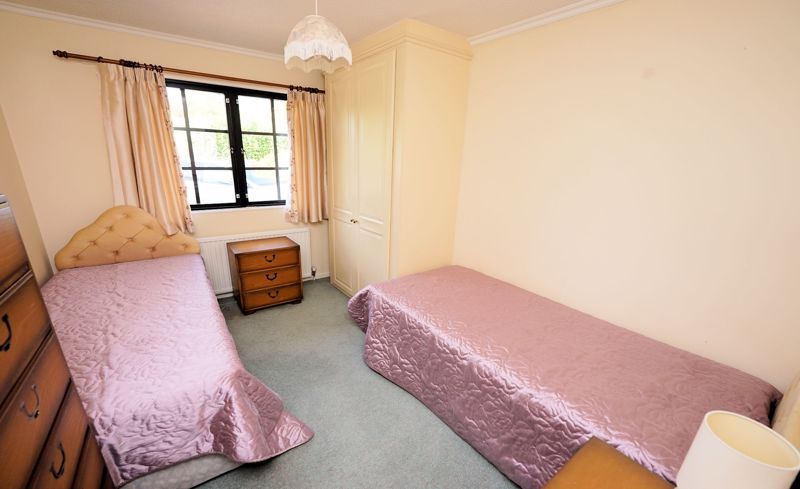Narrow your search...
Station Road, Nailsea £574,950
Please enter your starting address in the form input below.
Please refresh the page if trying an alternate address.
A highly desirable setting is the perfect frame for this exceptional individual bungalow that is partially hidden away beyond a walled forecourt with a superb private south facing garden. The property stands away from any through traffic and is ideally placed within easy reach of the town centre and nearby parkland.
The bungalow offers tremendous potential with enormous scope, subject to any necessary consents to enhance and enlarge the already attractive accommodation if required. This location would certainly support a substantially larger home. However, those seeking a bungalow of distinction will surely love the property for all that it offers today.
This no through part of Station Road is a fantastic location where a series of very fine individual properties take advantage of the level walk to the town centre that is only 1/3rd of a mile away to the west. The Millennium Park and parkland of Golden Valley is closer still and a health centre and a Gym are both about a 5 minute walk away. Open countryside on the edge of Nailsea is also easily accessed via a nearby broad footpath that joins the SUSTRANS national cycle way.
Nailsea is the smallest of the four North Somerset towns but the most conveniently placed for Bristol at just 8 miles from the city.
A good range of amenities are available including large Tesco and Waitrose supermarkets, Doctors and Dental surgeries, a pedestrianised shopping centre with nationally known and smaller independent retailers, a bank and professional offices.
There are good road connections to the larger centres in the area and Junctions 19 and 20 of the M5 are both within 6 miles. In a addition Nailsea and Backwell mainline railway station is within walking distance and offers direct trains to Bristol, Bath and London – Paddington.
The Accommodation:
A spacious enclosed entrance porch leads through to a generous reception hall. A cloakroom with a fitted vanity unit having a basin inset and WC is arranged to one side. There is a full height built in storage cupboard in the cloakroom and a built in linen cupboard in the hall.
The living room is a superb primary reception room of excellent proportions with a quartet of low sill windows allowing an outlook to the front. A traditional fireplace has a living flame gas fire inset and a glazed door leads through to the dining room.
The comfortable dining room is planned to overlook the beautiful garden at the rear via the adjoining conservatory with a pair of windows and a door that leads through to the kitchen. The kitchen offers the same bright almost due southerly outlook and opens to the conservatory with further access to the utility area. The kitchen is fitted with a range of wall and floor cupboards and work surfaces that have a ceramic hob and a 1½ bowl sink unit inset. There is an integrated dishwasher, a split level oven is also integrated with space above for a microwave. Space is also available for a recessed fridge freezer.
The utility area is fitted with a further selection of cupboards and work surfaces with a sink unit, plumbing for a washing machine and provision for a tumble dryer. A half-glazed door leads out to the patio and garden.
The bedrooms and bathroom are also accessed from the reception hall with the 15’4” (4.68m) principal bedroom having a range of fitted wardrobes and a pair of windows overlooking the rear garden. The second bedroom also has fitted wardrobes and here the outlook is to the front.
The bathroom is tiled to complement the contemporary suite that comprises a wash basin set in a range of fitted cabinets that also conceal the WC cistern, there a further matching wall cupboards with recessed lighting and a quadrant shower enclosure has been installed in place of the original bath.
Outside:
The bungalow is approached via block a paved forecourt that is bounded to the front by local stone walls and established hedges with a further variety of established shrubs to either side. The forecourt provides parking and leads to the integral GARAGE with lighting, power, a window to the side and a remote control up and over door.
A path and gate lead via the side of the bungalow to a paved patio area that takes full advantage of the outlook over the beautiful sunny rear garden that is laid mainly to lawn with a garden shed standing in one corner and a superb selection of specimen trees, shrubs and bushes creating a very attractive display.
Energy Performance Certificate:
The property has been assessed as Band D-58 for energy efficiency. The full energy performance certificate is available on request by email.
Services & Outgoings:
All main services are connected. Telephone connection. Gas fired central heating through radiators. High speed and superfast broadband are available. Cable broadband, telephone and TV services are available in Station Road. Council Tax Band E. Amount payable 2022/23 £2,407.45 before any discounts are applied.
Click to enlarge
- Highly desirable location
- Individual design
- Particularly attractive south facing private rear garden
- No through road just a 5 minute walk from the town centre
- Available without any onward chain delays
Nailsea BS48 1TG















































