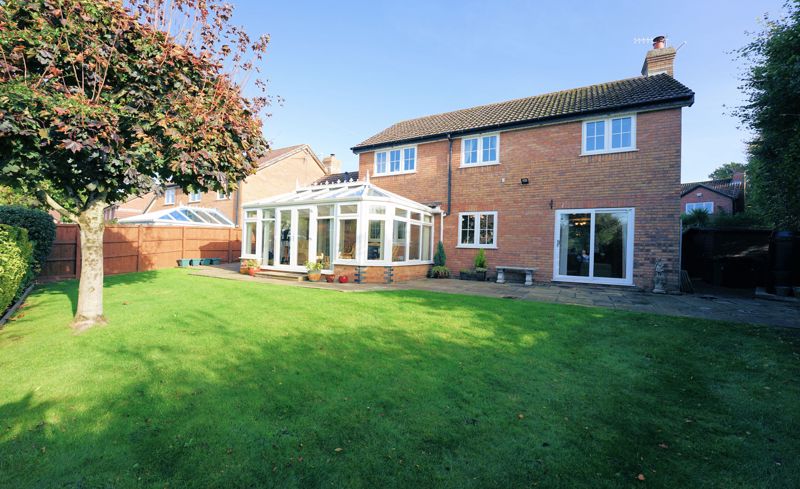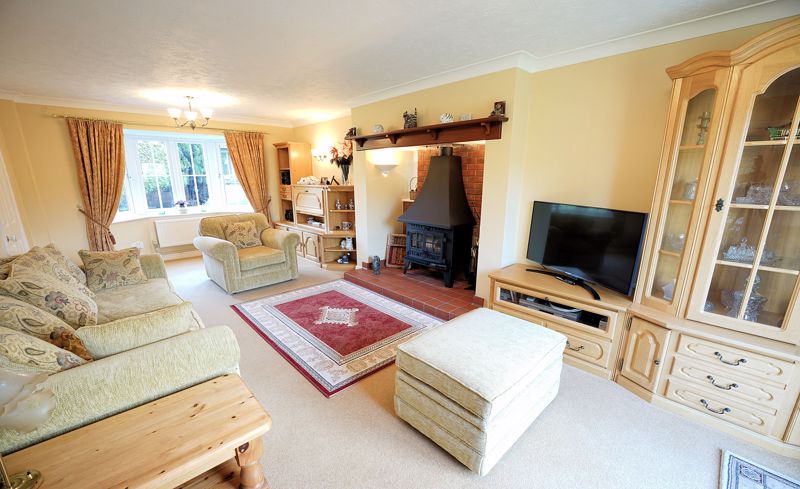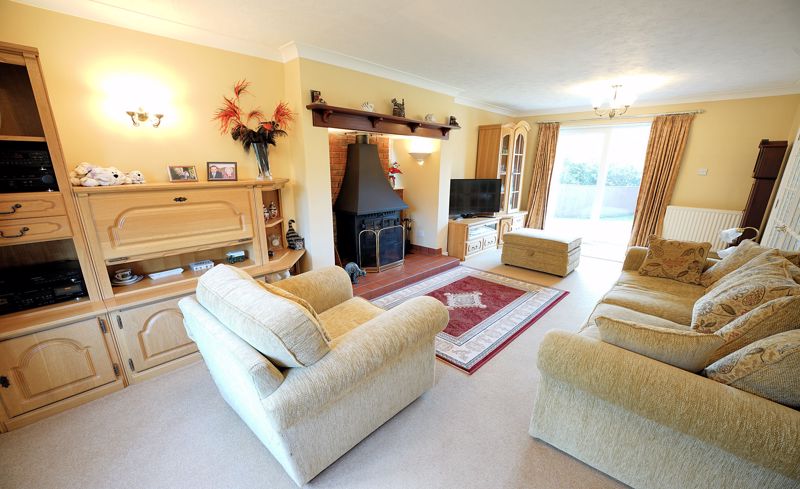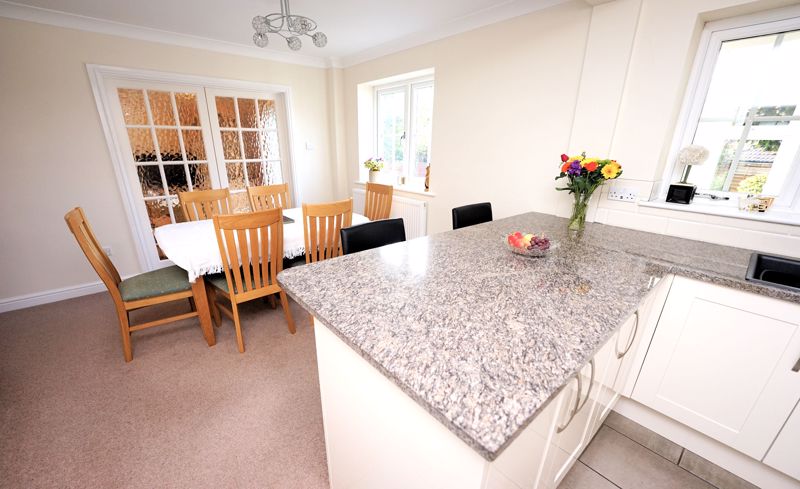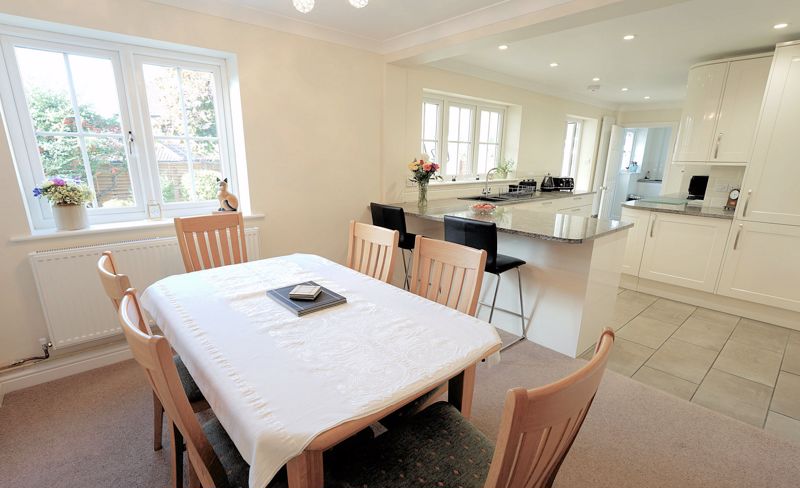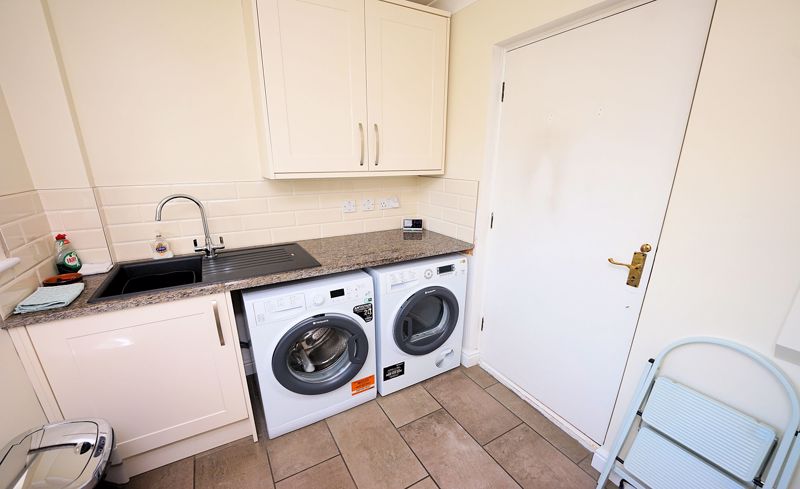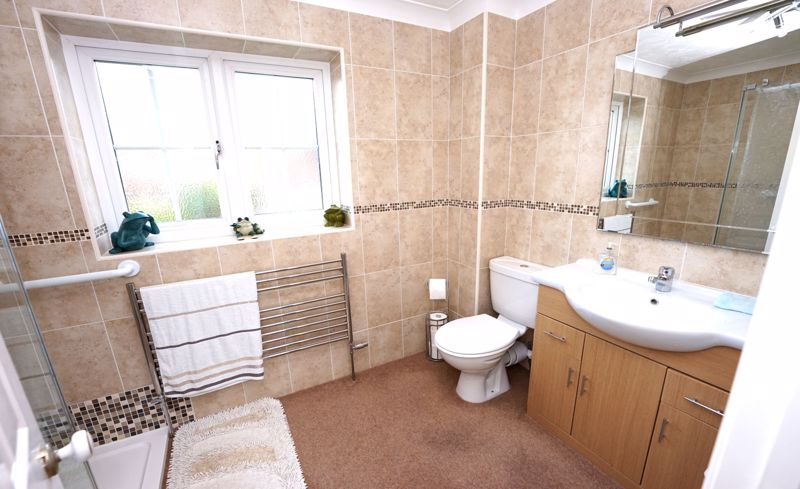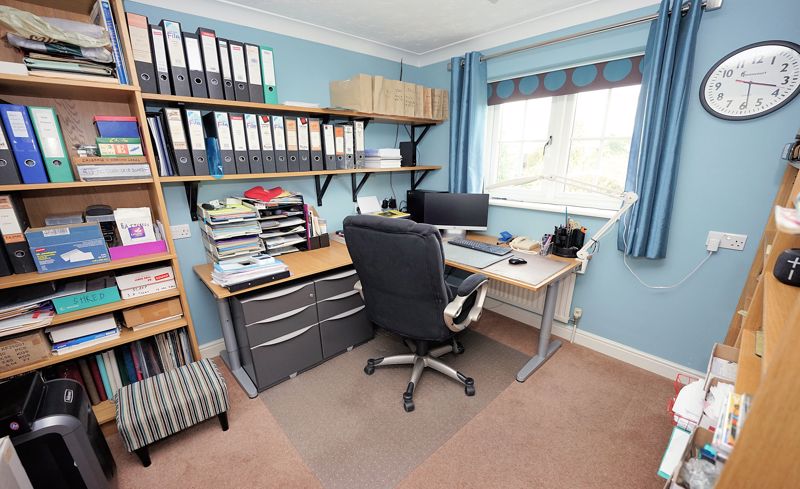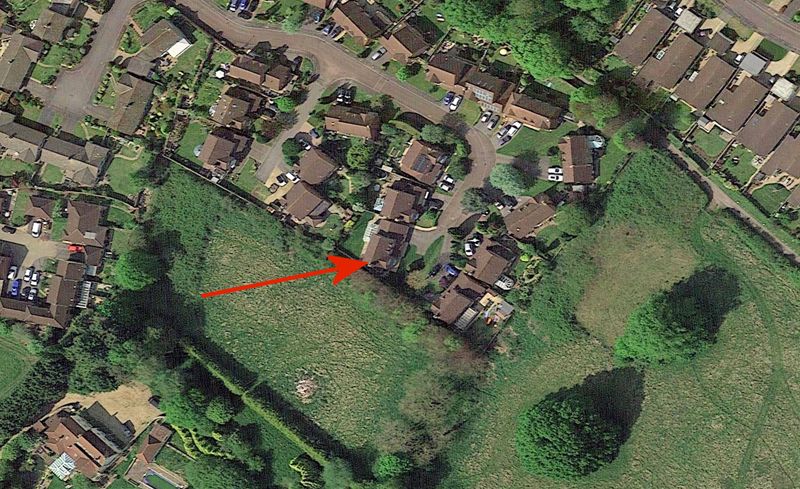Narrow your search...
Robinson Close, Backwell Offers in the region of £749,950
Please enter your starting address in the form input below.
Please refresh the page if trying an alternate address.
A very well presented detached 4 bedroom, 2 bathroom family home that offers attractive reception rooms together with an open plan kitchen diner and an exceptional conservatory. The position is a delight set well away from any through traffic at the head of an always sought after cul de sac that adjoins Greenbelt countryside on the edge of this premier village.
The property was originally built by Clarke Homes, a highly respected national building firm, who won a series of awards for this small development of just 20 properties of several different layouts arranged in two cul de sacs. Virtually every property here offers a good garden and the build density is remarkably low ensuring a real feeling of space. The setting is within easy reach of the village centre with a range of local shops, the tennis club, parkland, good schools and adjoining open countryside but safely away from through traffic and any areas of planned new building.
Over the years the house has been carefully maintained, updated and improved and today offers a superb opportunity to acquire an extremely comfortable family home with well planned accommodation and the advantage of no onward chain delays as our client can move to suit.
The House:
A pillared porch shelters the front door which opens to an inviting reception hall offering an attractive introduction to the house. A staircase rises to the first floor and doors lead off to the study, the cloakroom, the kitchen diner and to the living room. In addition, there is a useful full height built in cloaks-storage cupboard.
The cloakroom – WC is set to one side and the study is a real asset with an outlook to the front and the benefit of Superfast Broadband available with current connection speeds of up to 1Gb.
The beautifully proportioned double aspect living room has a broad bay window to the front and patio doors opening to the level paved terrace and rear garden. An impressive feature inglenook fireplace has a quarry tiled hearth and a wood burning stove inset, while double doors open to the dining area.
The outstanding kitchen diner enjoys an outlook over the sunny south and westerly rear garden and is a real ‘heart of the home’ with ample dining space and a peninsular breakfast bar in granite to match the work surfaces. The kitchen area is extensively fitted with a comprehensive range of modern Shaker style wall and floor cupboards with a contemporary easy to keep lacquer finish. The integrated appliances comprising an eye level double oven – grill, an inset hob with a cooker hood above, an integrated dishwasher, fridge and freezer are all included and there is an inset 1½ bowl sink unit. The surrounds are ceramic tiled, a door opens from the kitchen to the utility room that in turn gives access to the garden and to the part integral double garage, while French doors open to the conservatory.
The conservatory is a superb addition to the original accommodation that draws the living space so nicely into the garden. The proportions here are excellent and the conservatory has been designed for year round use with radiator heating from the central heating system, fitted blinds and double doors leading out to the terrace and rear garden.
On the first floor landing there is a built in double airing cupboard, a loft hatch and doors leading to the family bathroom and the bedrooms, three double rooms (one used as a second study) and a single room (currently used as a dressing room).
The principal bedroom includes a range of fitted furniture and leads in turn to the spacious en suite shower room where a contemporary white suite including a full width shower enclosure with complementary ceramic tiled surrounds and a fitted vanity unit.
The family bathroom has also been completely reappointed in recent years with another classic white suite including a bath with shower and screen over and contrasting ceramic tiling.
Outside:
The house stands away at the head of the cul de sac with a broad sweep of lawn to the front and a double drive providing parking for several cars and leading to the part integral Double Garage which has light, power, a pair of up and over doors, a large boarded loft over and a personnel door to the rear.
Paved pathways lead via gates on either side of the house to the rear garden, but on the far side of the property there is a wide paved area with plenty of space for a garden shed.
The paved patio area extends across the back of the house and leads in turn to the lawn. The lawn extends away from the patio to the west and is screened by a series of well kept specimen trees, shrubs and bushes with timber panel fencing beyond. To the south side the boundary is approximately 1m (3’3”) beyond the timber fence.
The Village:
Backwell has for decades been considered to be one of the prime villages in North Somerset and is well placed for Bristol at just 8 miles from the city.
A good range of amenities are available including a variety of local shops, a tennis club, bowls club, football club, a public swimming pool and Gym. Cricket and rugby are well served locally too and the schools are good or outstanding. Doctors and Dental surgeries are available in the village and there is a nursery school too. There is high employment and more comprehensive facilities are available in neighbouring Nailsea with large Tesco and Waitrose supermarkets.
Though well placed for the commuter, Backwell is surrounded by pretty North Somerset countryside but with easy access to other major centres in the area and direct access to the SUSTRANS national cycle network with a good route to Bristol and other destinations. Junctions 19 and 20 of the M5 are less than 7 miles and a main line rail connection is available at Nailsea and Backwell Station which is within walking distance with direct trains to Bristol, Filton-Abbeywood, Bath and London- Paddington.
Services & Outgoings:
Mains water, electricity and drainage area connected. Mains gas is available in the close if required. Telephone connection available. Oil fired central heating through radiators. Full uPVC double glazing. High speed and superfast broadband are available.
Council Tax Band F.
Energy Performance Certificate:
The property has been assessed as Band D-61 for energy performance. The full Energy Performance Certificate is available on request by email.
The House:
A pillared porch shelters the front door which opens to an inviting reception hall offering an attractive introduction to the house. A staircase rises to the first floor and doors lead off to the study, the cloakroom, the kitchen diner and to the living room. In addition, there is a useful full height built in cloaks-storage cupboard.
The cloakroom – WC is set to one side and the study is a real asset with an outlook to the front and the benefit of Superfast Broadband available with current connection speeds of up to 1Gb.
The beautifully proportioned double aspect living room has a broad bay window to the front and patio doors opening to the level paved terrace and rear garden. An impressive feature inglenook fireplace has a quarry tiled hearth and a wood burning stove inset, while double doors open to the dining area.
The outstanding kitchen diner enjoys an outlook over the sunny south and westerly rear garden and is a real ‘heart of the home’ with ample dining space and a peninsular breakfast bar in granite to match the work surfaces. The kitchen area is extensively fitted with a comprehensive range of modern Shaker style wall and floor cupboards with a contemporary easy to keep lacquer finish. The integrated appliances comprising an eye level double oven – grill, an inset hob with a cooker hood above, an integrated dishwasher, fridge and freezer are all included and there is an inset 1½ bowl sink unit. The surrounds are ceramic tiled, a door opens from the kitchen to the utility room that in turn gives access to the garden and to the part integral double garage, while French doors open to the conservatory.
The conservatory is a superb addition to the original accommodation that draws the living space so nicely into the garden. The proportions here are excellent and the conservatory has been designed for year round use with radiator heating from the central heating system, fitted blinds and double doors leading out to the terrace and rear garden.
On the first floor landing there is a built in double airing cupboard, a loft hatch and doors leading to the family bathroom and the bedrooms, three double rooms (one used as a second study) and a single room (currently used as a dressing room).
The principal bedroom includes a range of fitted furniture and leads in turn to the spacious en suite shower room where a contemporary white suite including a full width shower enclosure with complementary ceramic tiled surrounds and a fitted vanity unit.
The family bathroom has also been completely reappointed in recent years with another classic white suite including a bath with shower and screen over and contrasting ceramic tiling.
Outside:
The house stands away at the head of the cul de sac with a broad sweep of lawn to the front and a double drive providing parking for several cars and leading to the part integral Double Garage which has light, power, a pair of up and over doors, a large boarded loft over and a personnel door to the rear.
Paved pathways lead via gates on either side of the house to the rear garden, but on the far side of the property there is a wide paved area with plenty of space for a garden shed.
The paved patio area extends across the back of the house and leads in turn to the lawn. The lawn extends away from the patio to the west and is screened by a series of well kept specimen trees, shrubs and bushes with timber panel fencing beyond. To the south side the boundary is approximately 1m (3’3”) beyond the timber fence.
Click to enlarge
- Exclusive setting
- Adjoins greenbelt countryside
- Well presented accommodation
- 4 bedrooms
- En suite and family bathrooms
- 3 reception rooms and a superb conservatory
- Open plan kitchen diner
- Private west facing garden
- Double garage
- No onward chain delays
Backwell BS48 3BT






