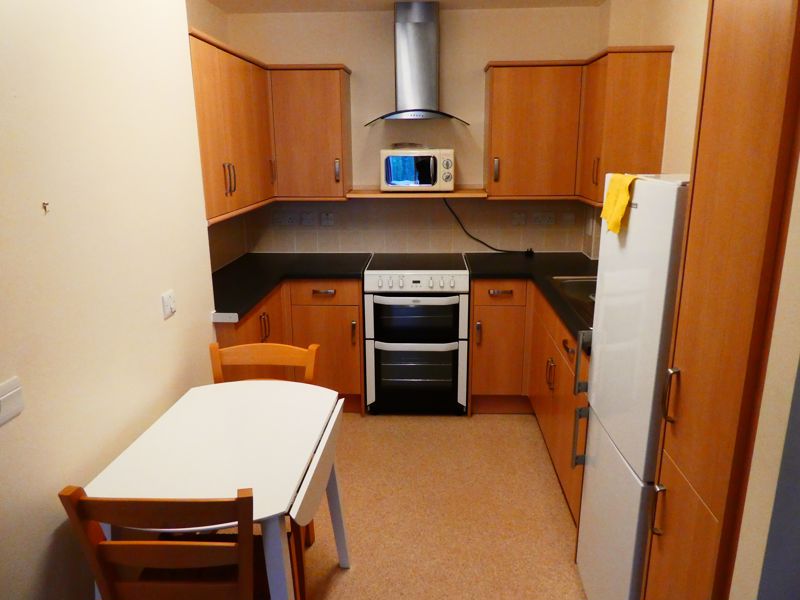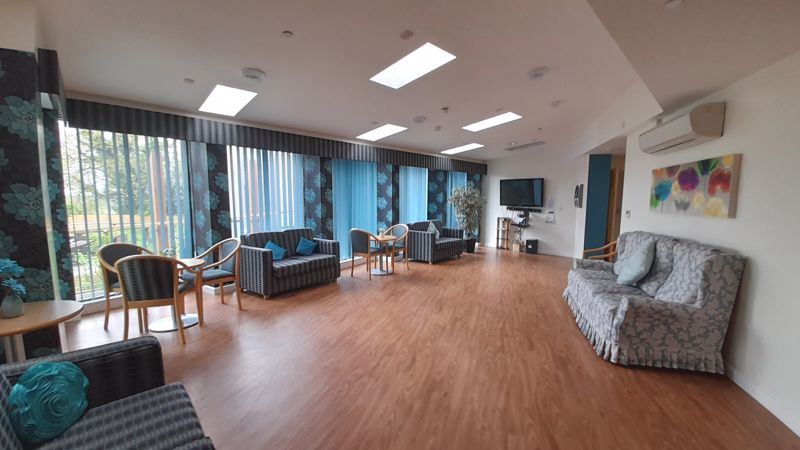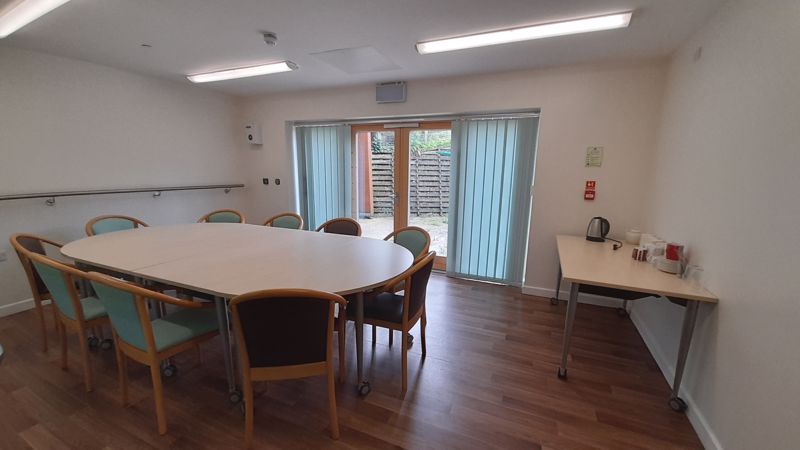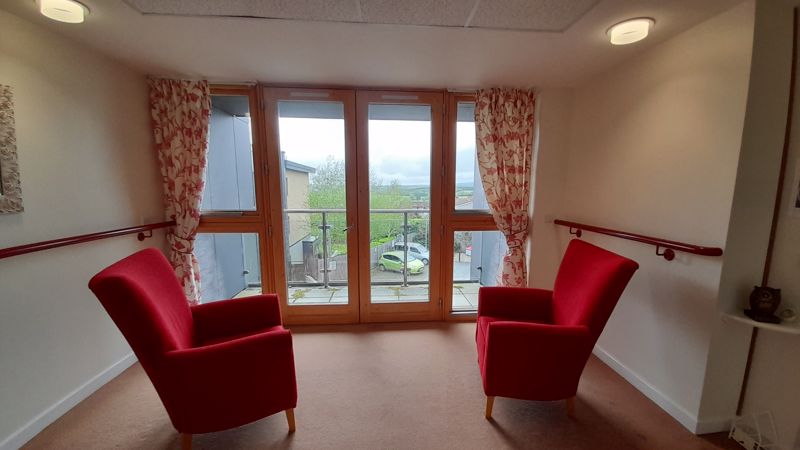Narrow your search...
Passmore Edwards Court, Liskeard £135,000
Please enter your starting address in the form input below.
Please refresh the page if trying an alternate address.
A well presented one bedroom first floor apartment within Passmore Edwards Court with no forward chain and being offered to purchase as a Shared Ownership home with applicants owning 75% of the property. Passmore Edwards Court has been designed for over 50’s with a relevant care and support need to continue living independently.
The Property
The property is located on the first floor and benefits from open plan lounge/diner with kitchen area and is well presented throughout.
Passmore Edwards Court
Passmore Edwards Court is a lovely complex and benefits from communal facilities including hair dressers, launderette, residents lounge, restaurant and computer room, various activities are also held on a regular basis. The development is secure and was designed for the over 50’s with a requirement for additional support, an “Extra Care Scheme” is also offered to enable residents to continue living independently. There are on site care staff and an alarm system in place for residents for peace of mind.
The Accommodation Comprises
The first floor can be accessed via a lift or stairs into the communal hallway where this property entrance can be found:
Entrance Hall
Two storage cupboards one housing the heat recovery system and the other being an airing cupboard. Consumer unit, intercom and door to:
Wet Room
9' 9'' x 6' 6'' (2.97m x 1.98m) MAX
White suite comprising WC, pedestal wash hand basin, shower with surround, additional support rails. Door to bedroom.
Bedroom
15' 6'' x 11' 0'' (4.72m x 3.35m) MAX
Double glazed window overlooking the grounds, door to hallway.
Lounge/Diner
15' 9'' x 9' 6'' (4.80m x 2.89m) MAX
Large double glazed window allowing the room to be light and airy and overlooking the grounds.
Kitchen Area
9' 6'' x 7' 9'' (2.89m x 2.36m) MAX
Range of wall and floor units with working surfaces over and inset stainless steel sink unit. Tiled splashbacks, electric cooker. Space and plumbing for a washing machine and space for fridge freezer.
Communal Facilities
Laundry room: located on the lower ground floor with washing machines and dryers. Bathroom: located on the lower ground floor available on a bookable basis. Restaurant, computer room and residents lounge on the ground floor along with a hairdressers.
Service Charge
We understand the charge is approximately £331.35 per month, however this is to be confirmed along with further leasehold information. We believe the service charge is to include heating costs, water and buildings insurance.
Extra Care Scheme
An extra-care scheme is available to residents at an additional charge for someone who requires additional help and support to continue living independently without the need to go into residential care full time.
PLEASE NOTE
The property is being sold with a 75% ownership with the remainder 25% being owned by Aster Group. For further information please contact us.
Click to enlarge
- Well presented apartment
- One bedroom
- Over 50's apartment
- No forward chain
- Extra Care Scheme Available
- Close to town centre amenities
- Wet Room
- Communal facilites
- 75% ownership
Liskeard PL14 6AS







































