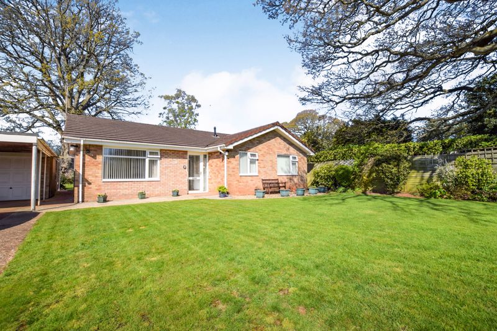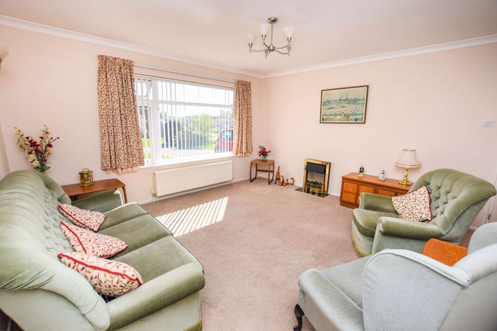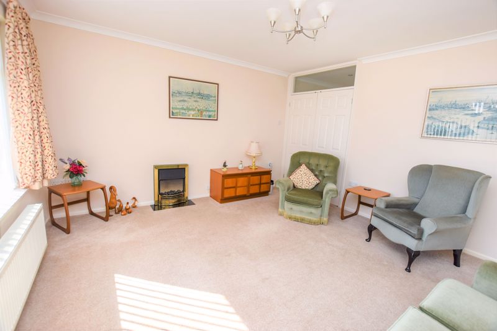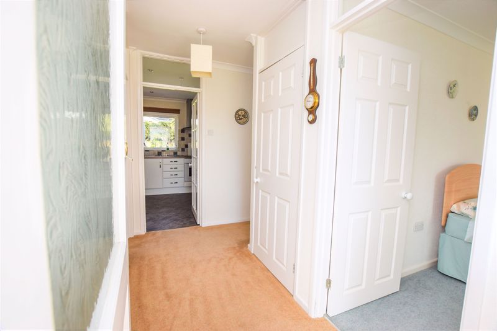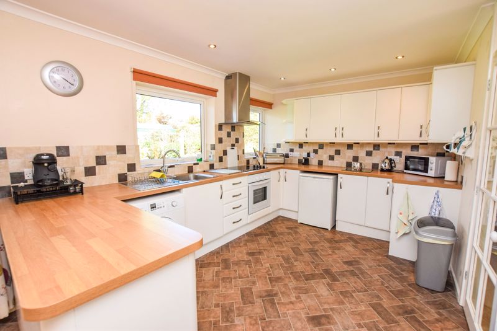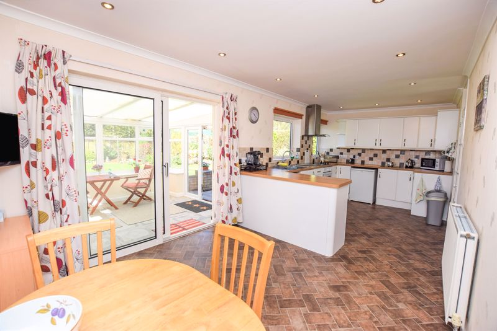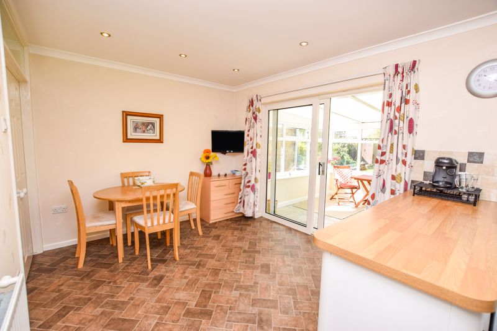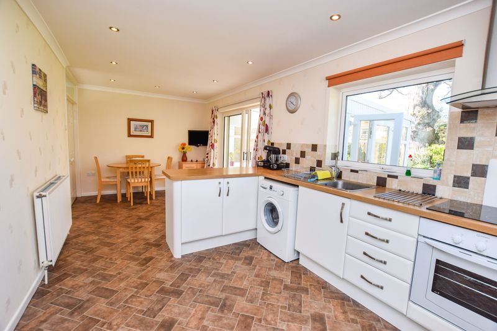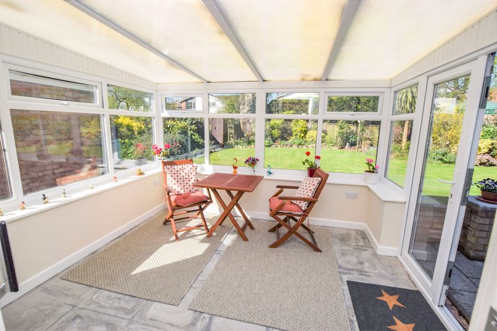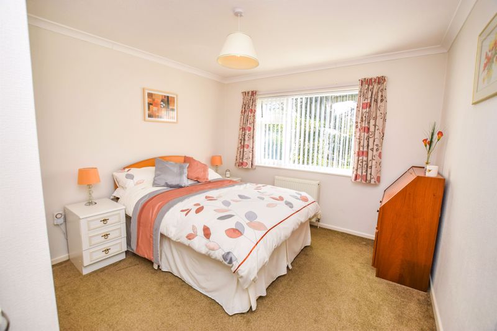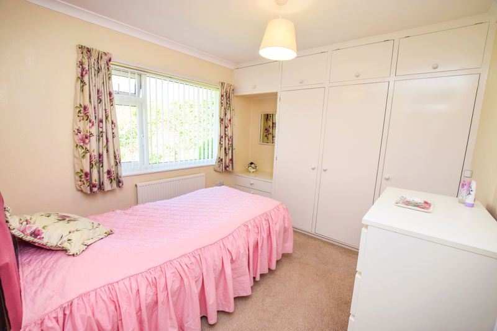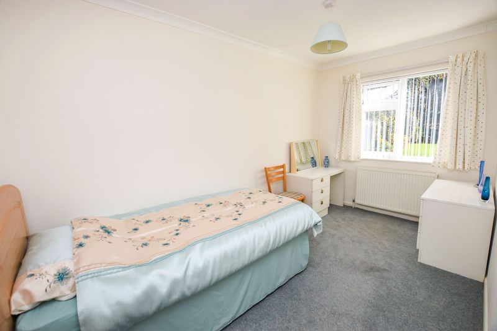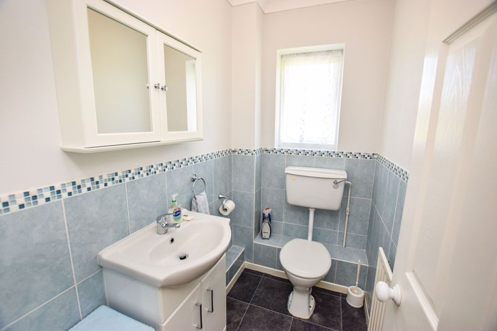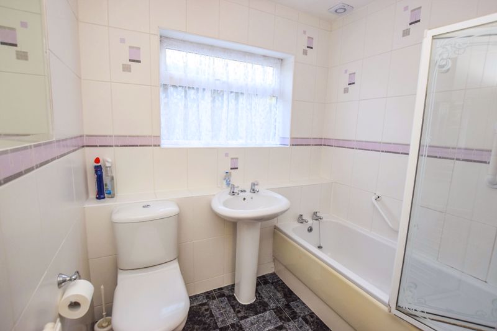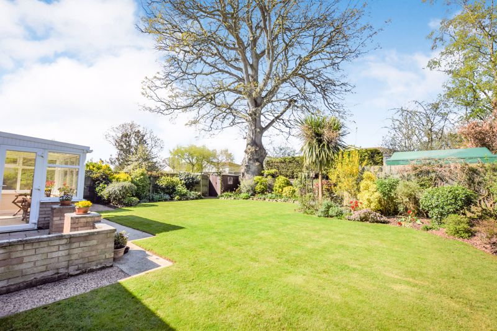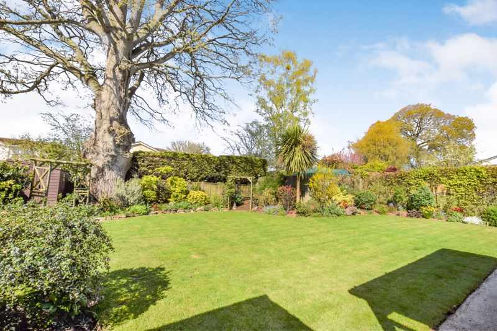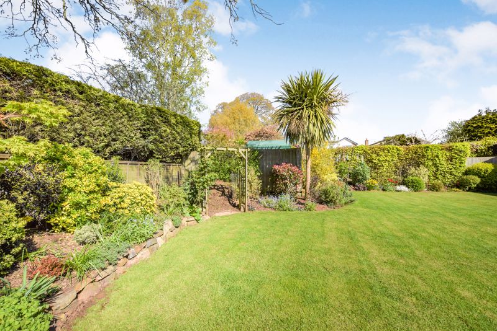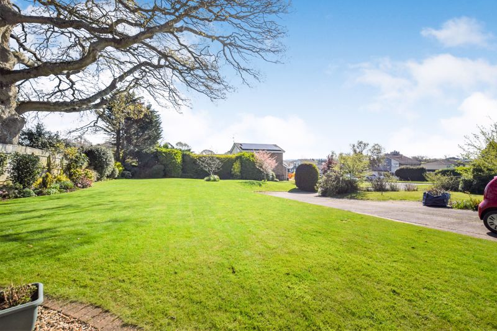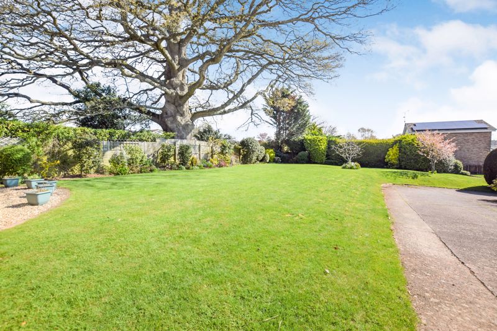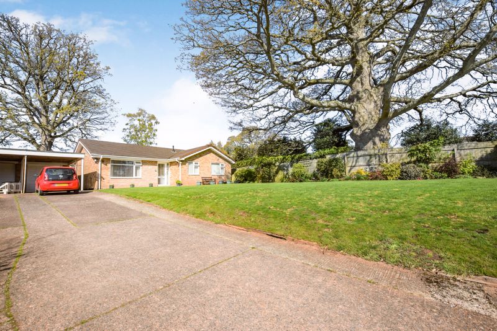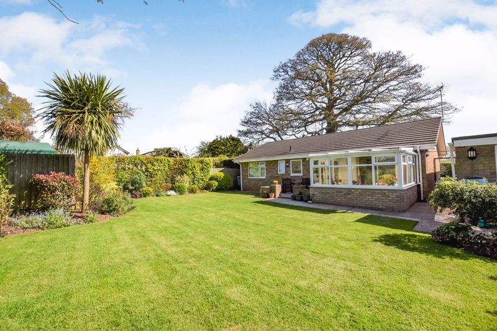Narrow your search...
Grindle Way, Clyst St. Mary, Exeter Offers in the Region Of £435,000
Please enter your starting address in the form input below.
Please refresh the page if trying an alternate address.
Cooksleys are proud to present this fine example of a three bedroom detached bungalow set in an exclusive residential area on the edge of Exeter. The property is in immaculate condition and sits on one of the best plots. The accommodation comprises Entrance Porch, Entrance Hall, Lounge, Kitchen/Dining Room, Three Bedrooms, Bathroom and Cloakroom. The property also benefits from a garage, carport and driveway providing ample parking and generous front and rear gardens. Viewing is highly recommended to appreciate whats on offer.
Entrance Porch
Accessed via uPVC double-glazed frosted front door. Electric meter box. Access to:
Hallway
Accessed via wooden frosted glazed door. Doors to bedroom three, the lounge, kitchen/dining room, storage cupboard. Further storage space housing the combi boiler (3 years old), cloak room, bedrooms one, two and bathroom. Radiator. Access to the loft void above.
Lounge
13' 0'' x 13' 11'' (3.960m x 4.245m)
Large front aspect uPVC double-glazed window with stunning views over the front garden. Radiator. Electric fireplace. Double doors leading to the kitchen/dining area. Television point. Coved ceiling.
Kitchen/Diner
22' 6'' x 9' 6'' (6.853m x 2.900m)
Kitchen: Two rear aspect uPVC double-glazed windows with views over the rear garden. Fitted range of eye and base level units. Stainless steel sink with mixer tap and single drainer. Integrated oven and hob with extractor fan above. Space and plumbing for washing machine. Space for fridge. Part-tiled walls. Spotlighting. Coved ceiling. Breakfast island. Large dining space: Radiator. Television point. Coved ceiling. Spotlighting. uPVC double-glazed sliding doors to the conservatory.
Conservatory
10' 0'' x 11' 9'' (3.051m x 3.582m)
Triple aspect uPVC double-glazed conservatory with stunning views over the rear garden. Light and power. uPVC double-glazed French doors leading out to the rear garden.
Bedroom Three
12' 11'' x 7' 3'' (3.929m x 2.204m)
Front aspect uPVC double-glazed window with views over the front garden. Coved ceiling. Radiator.
Bedroom Two
9' 6'' x 10' 6'' (2.904m x 3.197m)
Rear aspect uPVC double-glazed window with views over the garden. Radiator. Fitted range of wardrobes with hanging space and shelving.
Bedroom One
10' 6'' x 12' 0'' (3.213m x 3.651m)
Front aspect uPVC double-glazed window with views over the front garden. Radiator. Coved ceiling. Built-in double wardrobes with hanging space and shelving.
Bathroom
Side aspect uPVC double-glazed frosted window. Three piece white suite comprising of panel enclosed bath with wall-mounted shower. Low level WC. Pedestal hand wash basin. Fully tiled walls and flooring. Radiator. Wall-mounted inserted mirror. Extractor fan. Heated towel rail.
Cloakroom
Rear aspect uPVC double-glazed window. Low level WC. Wash hand basin with storage below. Wall-mounted mirrored cupboard. Part-tiled walls. Radiator. Vinyl flooring. Coved ceiling.
Rear Garden
Fully enclosed rear garden by range of panelled fencing. Mainly laid to lawn with patio areas. Shrubs and borders. Side access on both sides to the front garden. Access round to the garage, wooden shed and outside tap.
Garage
8' 7'' x 23' 0'' (2.611m x 7.017m)
Metal up and over door. Light and power. Fitted range of eye and base level units. Storage space.
Front
Beautiful garden mainly laid to lawn with driveway parking up to three vehicles which is shared. Car port. Patio area. Fully enclosed by range of panel fencing and hedges.
Exeter EX5 1DF





