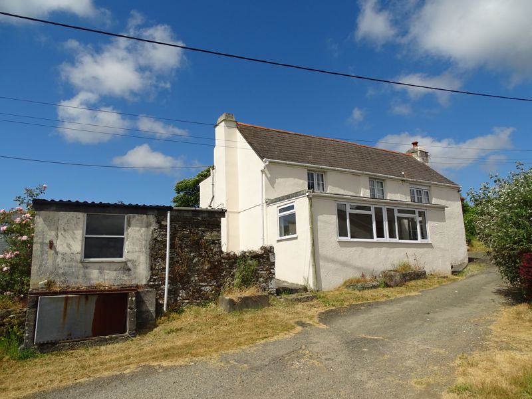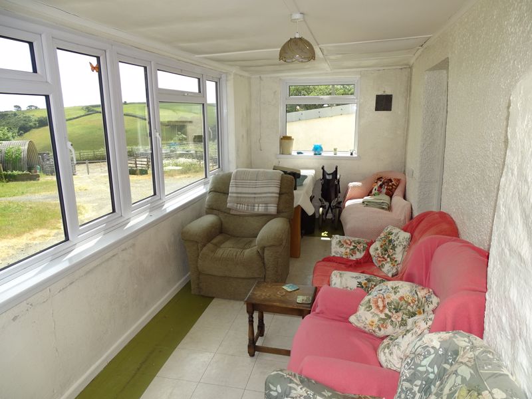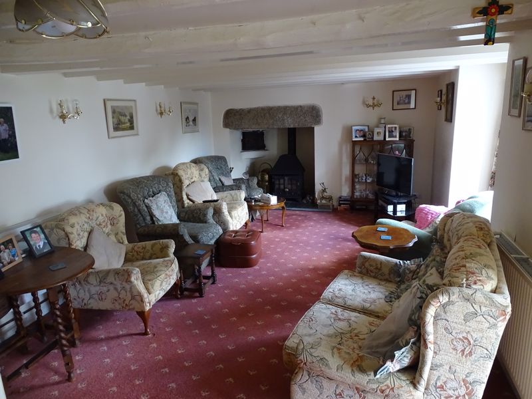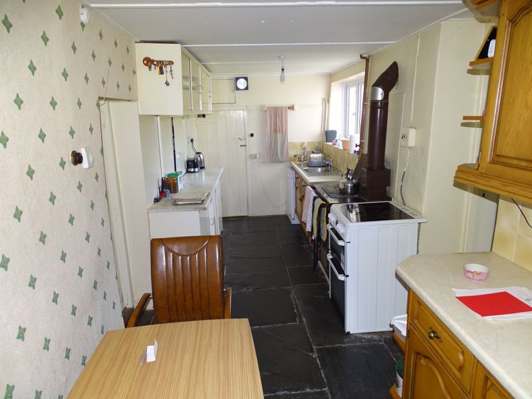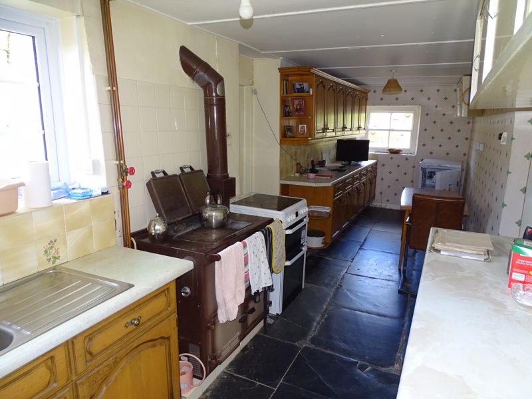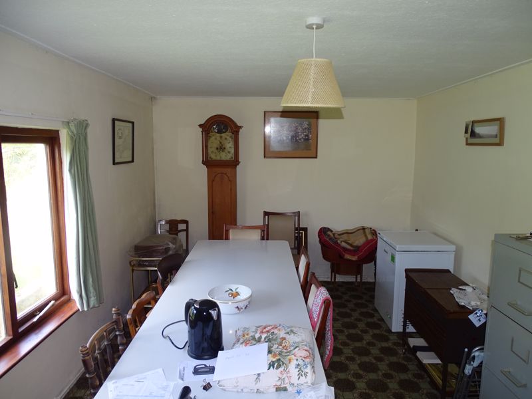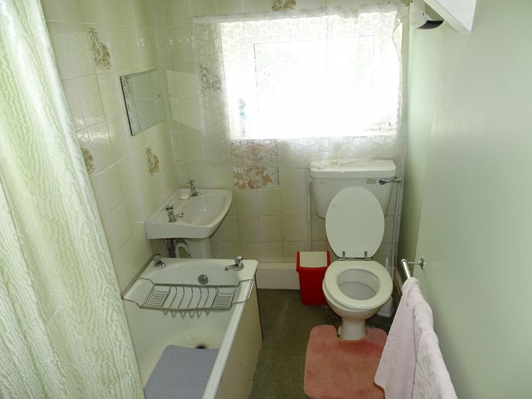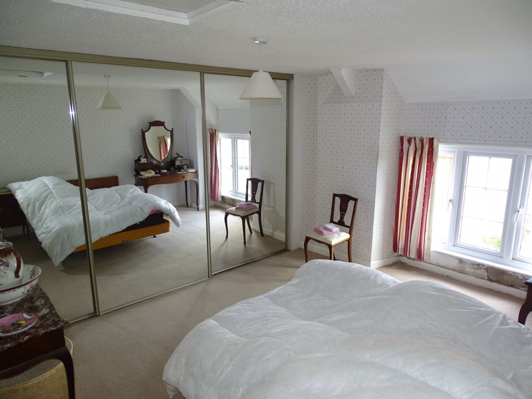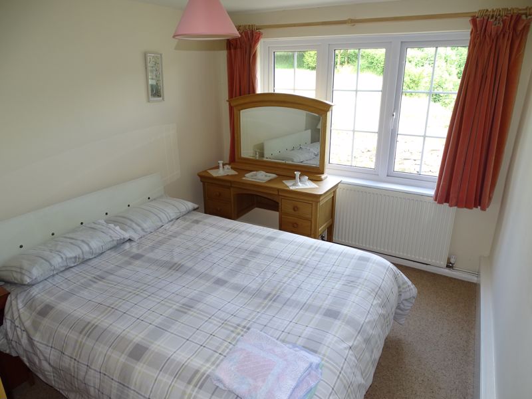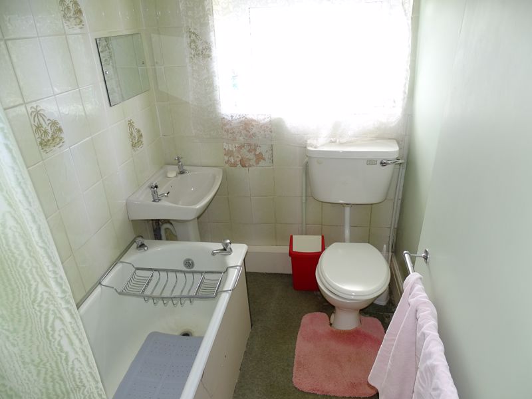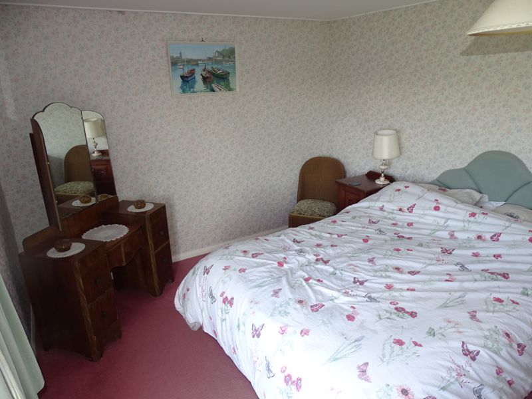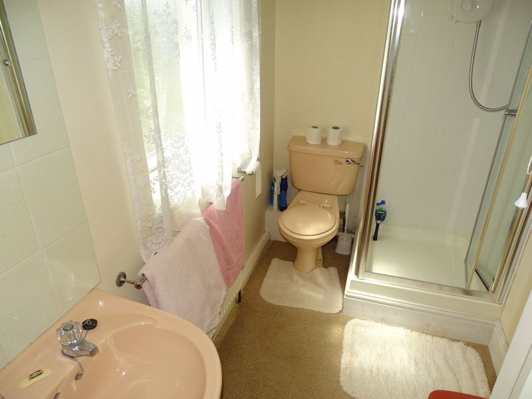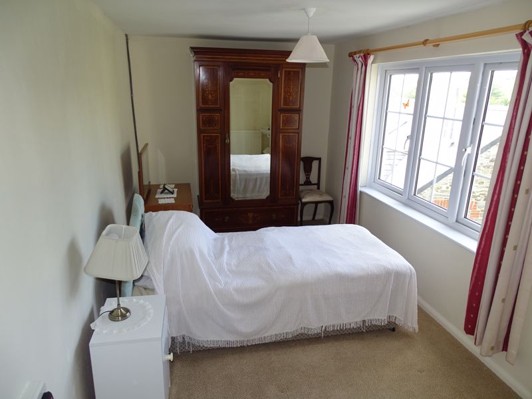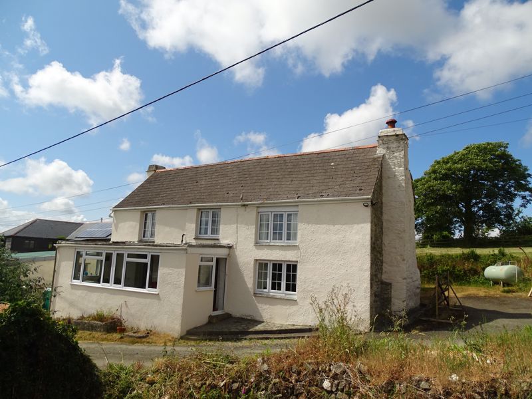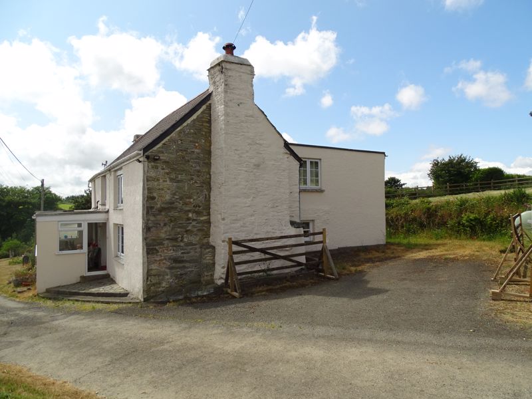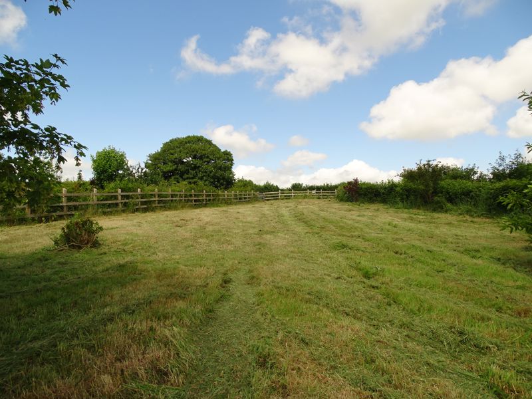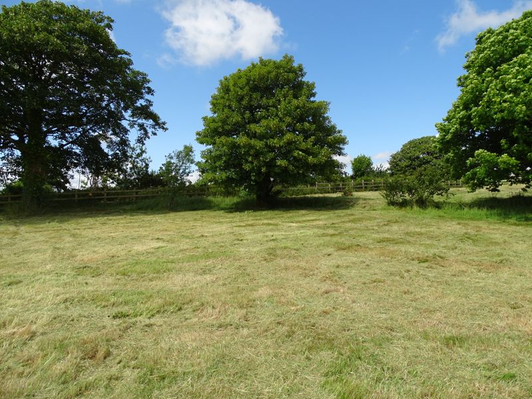Narrow your search...
Herodsfoot, Liskeard Guide Price £475,000
Please enter your starting address in the form input below.
Please refresh the page if trying an alternate address.
A detached six bedroom Farmhouse sat within an idyllic situation yet in close proximity of the A390 and Liskeard. The property has a very large garden/plot - in all approximately half an acre.
The farmhouse has been extended over time but would benefit from modernisation and improvement throughout. The farmhouse offers characterful features and has tremendous scope for the future. Externally, there is ample space for further extensions or garages subject to planning
DESCRIPTION
The property occupies a convenient position a short distance from Boconnoc and approximately two miles to the south of East Taphouse. Liskeard meanwhile is approximately six miles away and offers a wide range of shops, Post Office, schools, banks, restaurants, leisure facilities and several churches together with bus routes and mainline rail link via Plymouth to London (Paddington). The outstanding scenery and coastal resorts of Looe and Polperro are within a few minutes drive whilst Bodmin Moor, which plays host to numerous recreation pursuits is also close by. The accommodation comprises with approximate sizes:
ENTRANCE PORCH
6.49 x 2.13 (21’3” x 6’10”)
double glazed windows to the front and side, door to the side.
LOUNGE
6.06 x 3.58 (19’9” x 11’7”)
double glazed window to the front, inglenook fireplace with cloam oven and woodburner, three radiators, exposed beamed ceiling, understairs storage cupboard.
KITCHEN
7.75 x 2.16 (25’4” x 7’1”)
double glazed window to the rear, wood and single glazed window to the side, kitchen units comprising wall cupboards and working surfaces with cupboards, drawers and space under, stainless steel sink unit, LPG fired Rayburn for cooking only, slate floor.
INNER HALL
CLOAKROOM/WC
window to the rear, suite comprising low level wc, wash hand basin.
BACK PORCH
uPVC panel and double glazed door to the front, plumbing fitment for washing machine.
BOILER ROOM
2.26 x 1.31 (7’4” x 4’3”)
metal frame single glazed window to the rear, LPG Vokera combination boiler which heats water and radiators throughout.
DINING ROOM
5.71 x 3.12 (18’7” x 10’2”)
wooden double glazed window to the rear, radiator.
LIVING ROOM
4.07 x 3.72 (13’4” x 12’2”)
wooden single glazed doors leading to the Front Porch, exposed stone walls, fireplace, radiator, exposed beamed ceiling.
FIRST FLOOR
LANDING
linen cupboard.
BEDROOM 1
3.74 x 2.61 (12’3” x 8’6”)
window to the front, wash hand basin, radiator.
BATHROOM
window to the side, suite comprising metal bath, with electric shower over, low level wc, wash hand basin, fan heater, part tiled walls, linen cupboard.
BEDROOM 2
1.99 x 1.6 (6’5” x 5’2”) plus 2.98 x 1.5 (9’8” x 4’9”)
window to the front, wash hand basin, radiator.
BEDROOM 3
4.01 x 3.45 (13’2” x 11’3”) (minimum)
window to the front, wash hand basin, radiator, built-in wardrobes.
BEDROOM 4
3.78 x 2.67 (12’4” x 8’8”)
window to the side, radiator, wash hand basin.
BEDROOM 5
4.13 x 3.02 (13’5” x 9’9”)
window to the rear, radiator, wash hand basin.
SHOWER ROOM/WC
suite comprising shower cubicle with electric shower, low level wc, wash hand basin, radiator.
BEDROOM 6
4.26 x 2.38 (13’10” x 7’8”)
window to the rear, wash hand basin, radiator.
OUTSIDE
PUMP HOUSE
4.35 x 4.13 (14’3” x 13’5”)
constructed of solid stone and concrete block walling under a plastic coated steel roof cover. Housing the water filtration equipment and reservoir.
GARDENS
Concrete and lower garden area to the rear. Calor propane gas tank. Tarmac parking area to the side for at least four cars. Large raised garden to the rear and side bounded by post and rail fencing with mature trees. In all just under 0.5 acres.
VIEWING
Strictly by prior appointment with the Agents - Jefferys (01579 342400)
COUNCIL TAX
Band D
EPC RATING
F
SERVICES
Mains Electricity. A LPG gas fired boiler heats water and radiators throughout. Private water and Drainage.
TENURE
The property is being sold as Freehold with vacant possession upon completion.
DIRECTIONS
From East Taphouse, turn on to the Looe road. Continue for approximately 1 mile where you can turn right. Turn left immediately after and take the next turn on your left hand side. The farm can be found a short distance along this road on your right hand side.
Click to enlarge
- Farmhouse with half an acre garden
- Detached
- Six Bedrooms
- Three reception rooms
- Scope for modernisation and improvement
- For sale with no onward chain.
Liskeard PL14 4RB





