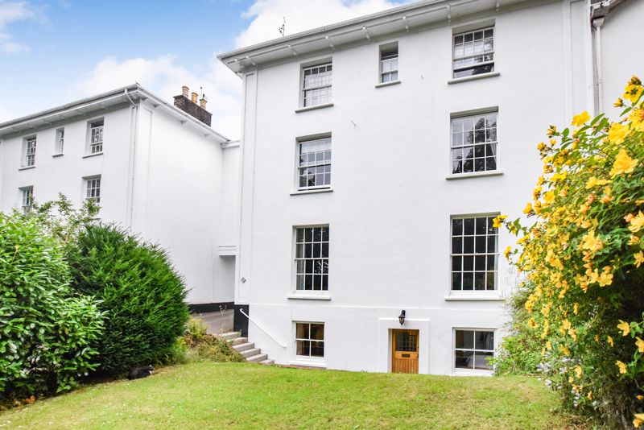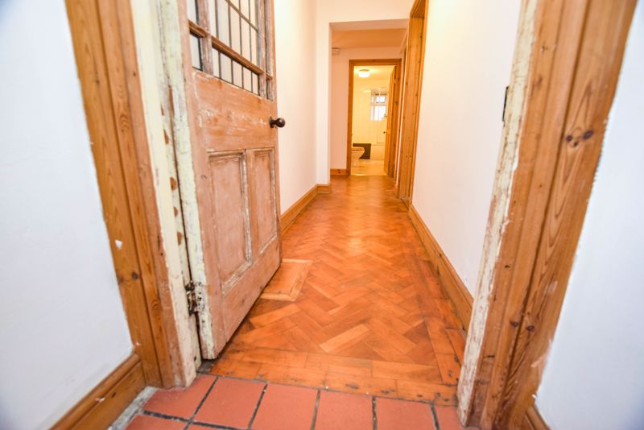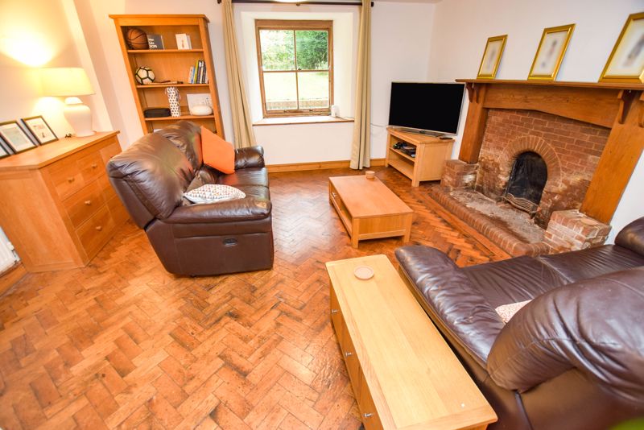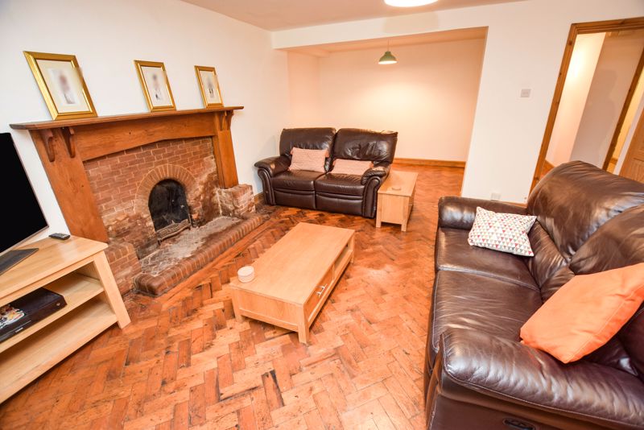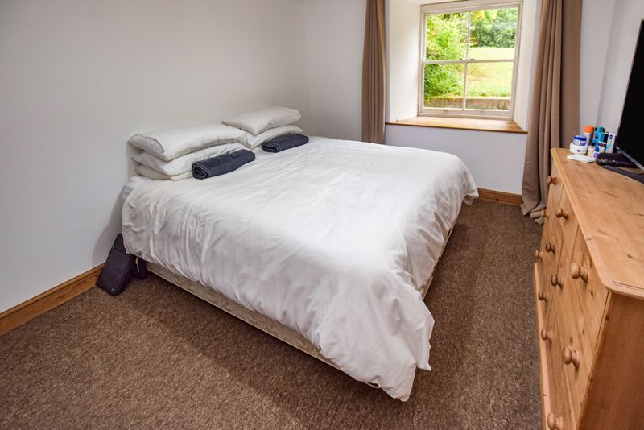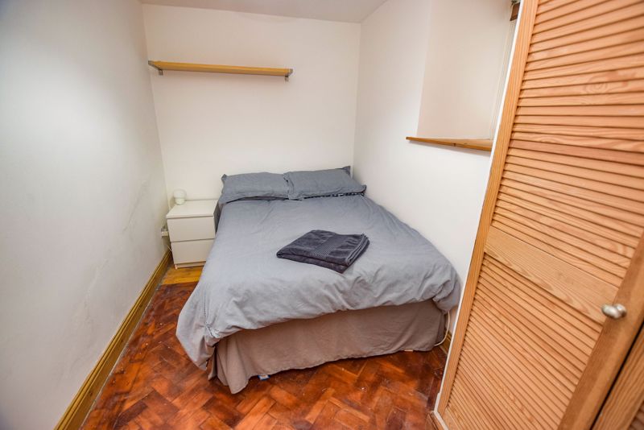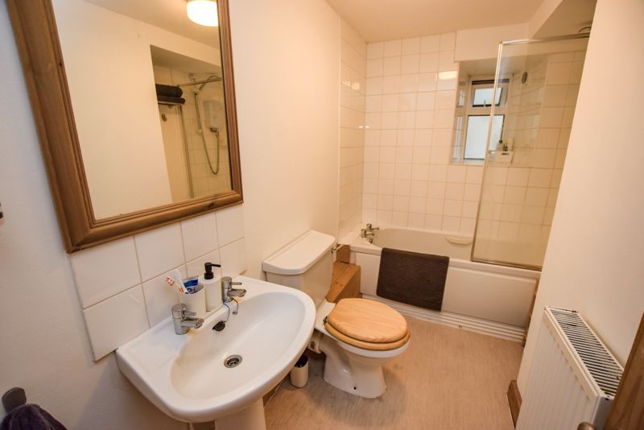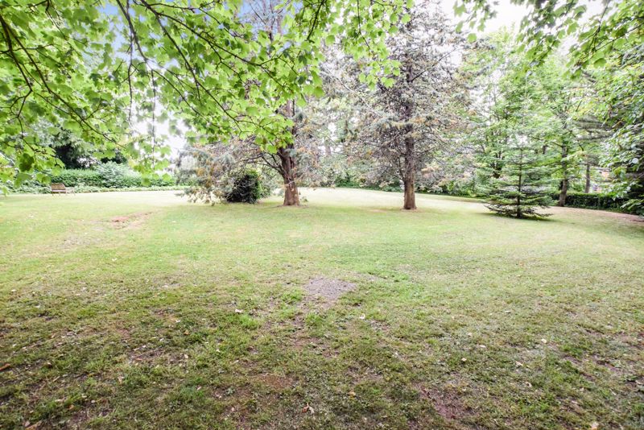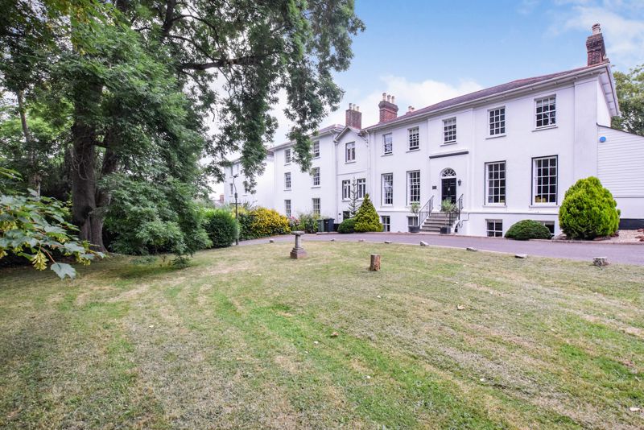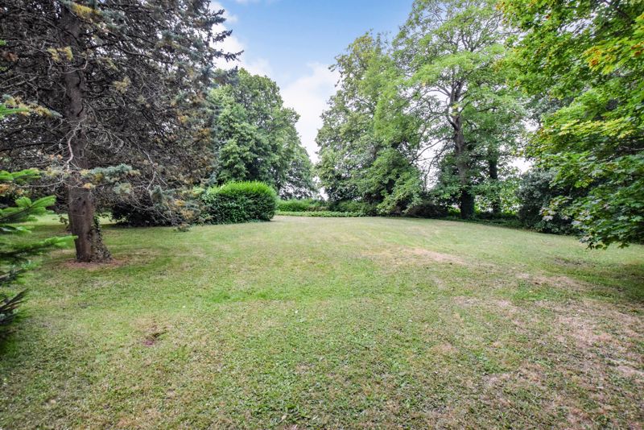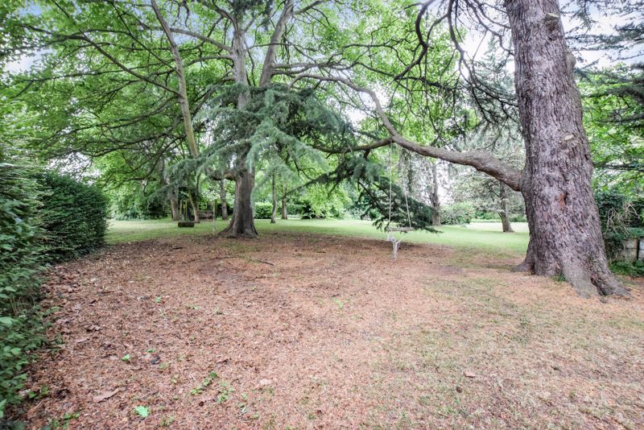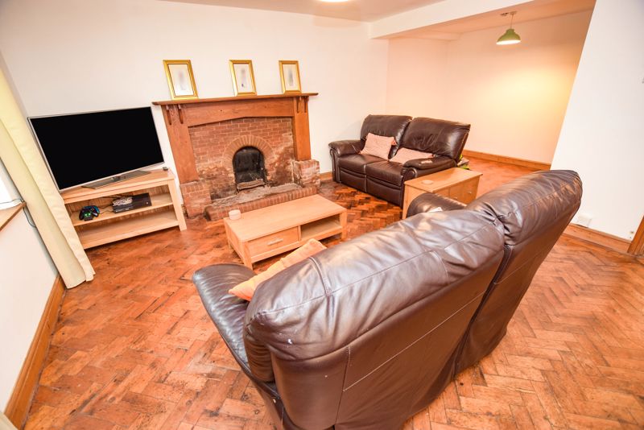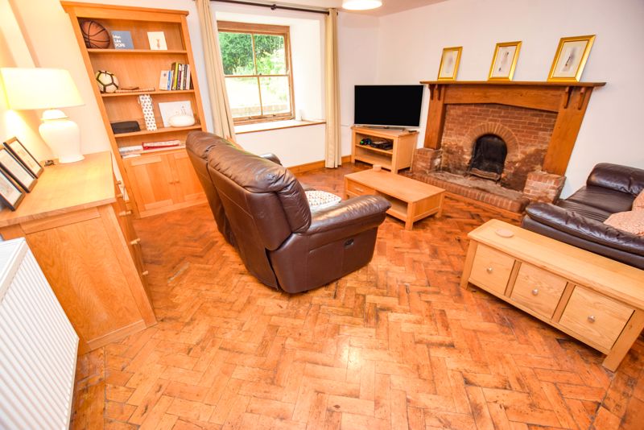Narrow your search...
Heavitree Park, Exeter Offers in the Region Of £215,000
Please enter your starting address in the form input below.
Please refresh the page if trying an alternate address.
This spacious two-bedroom apartment is situated in a little-known enclave very near to the centre of Heavitree and the excellent amenities it has to offer. These include numerous shops, public houses, restaurants and independent traders. There are regular bus links into the city centre and the Royal Devon and Exeter hospital is within close proximity. Perfectly positioned on the lower ground floor, the property benefits from two double bedrooms, a spacious lounge with a feature fireplace and a dining area, large kitchen breakfast room, bathroom, private garden to the front, allocated off road parking space, external storage cupboard. The flat is situated in stunning communal grounds with large lawn areas, mature trees and hedges.
Entrance
Solid wood front door with a leaded light glazed window, tiled flooring. Access to the entrance hall.
Entrance Hall
Through to inner hallway with parquet flooring. Doors to the lounge, kitchen/breakfast room, bedroom one, bedroom two, bathroom and door to the rear of the property. Radiator.
Lounge
13' 9'' x 14' 5'' (4.189m x 4.401m)
Front aspect original sash windows. Open fireplace with brick surround and wooden mantel. Brick hearth. Tv point. Telephone point. Parquet flooring. Two radiators. Opening through to the dining area/kitchen.
Dining area
11' 3'' x 6' 10'' (3.436m x 2.085m)
Parquet flooring and a large seating and entertaining area, radiator.
Kitchen/Breakfast Room
15' 4'' x 11' 4'' (4.681m x 3.451m)
Rear aspect uPVC double glazed window. Fitted range of eye and base level units with buffet style sink and a half with mixer tap and single drainer. Solid wood work surfaces. Integrated oven and hob with extractor fan above. Plumbing for washing machine and dishwasher. Further appliance space. Spotlighting. Parquet flooring and quarry tiled flooring. Part tiled walls. Radiator.
Bedroom One
10' 2'' x 13' 5'' (3.109m x 4.089m)
Front aspect original sash window. Television point. Radiator.
Bedroom Two
10' 11'' x 9' 10'' (3.337m x 3.009m)
Rear aspect uPVC double glazed window. Parquet flooring. Storage cupboard housing wall-mounted boiler. Radiator.
Bathroom
Rear aspect uPVC frosted double glazed window. Three piece white suite comprising of panel enclosed bath with Triton shower above, low level WC, pedestal wash hand basin. Part tiled walls. Extractor fan. Radiator.
Allocated Parking Space
To the rear of the property is a private car park with an allocated space for flat 2A.
Private Garden
To the front of the flat is a private garden mainly laid to lawn with mature shrub borders and steps down to the front of the property.
Communal Gardens
Large communal grounds with mature trees, bushes and large lawn areas. There is visitors parking areas in the overflow carpark.
Lease Information
Lease 977 years remaining Service Charge £129.30 per month
Click to enlarge
Exeter EX1 3BP





