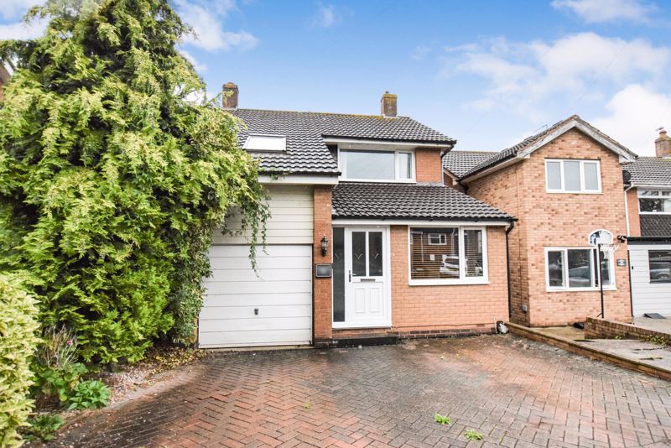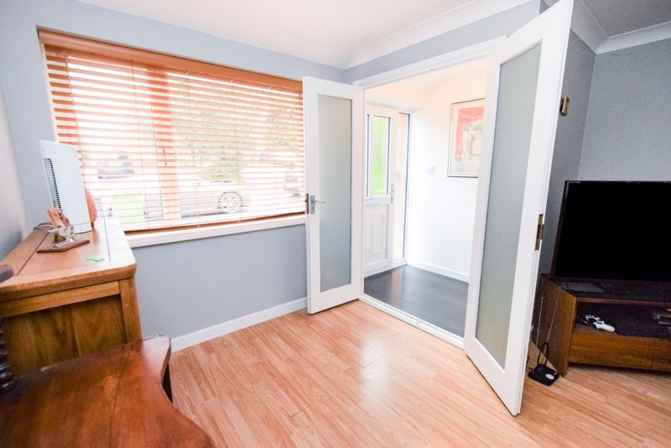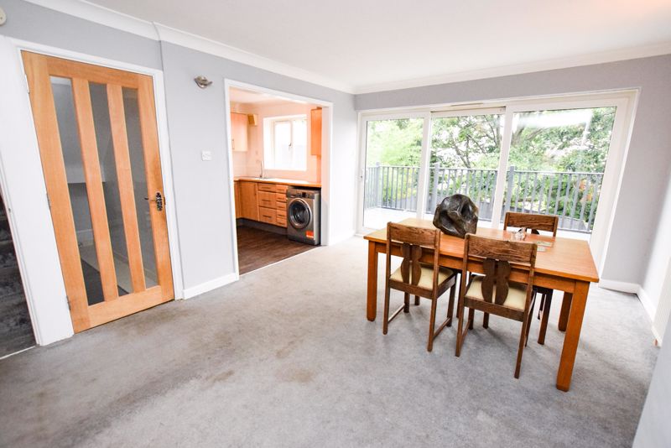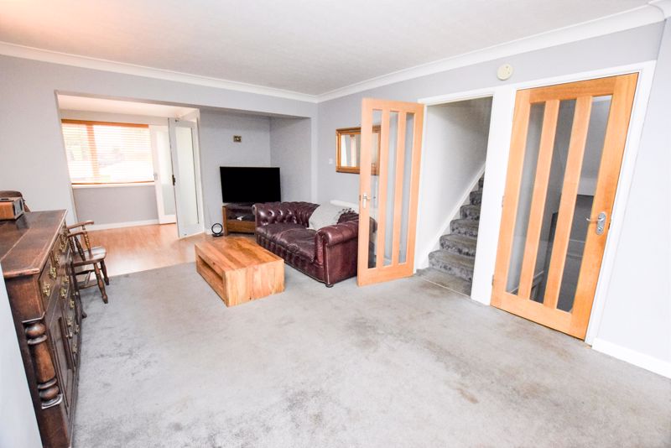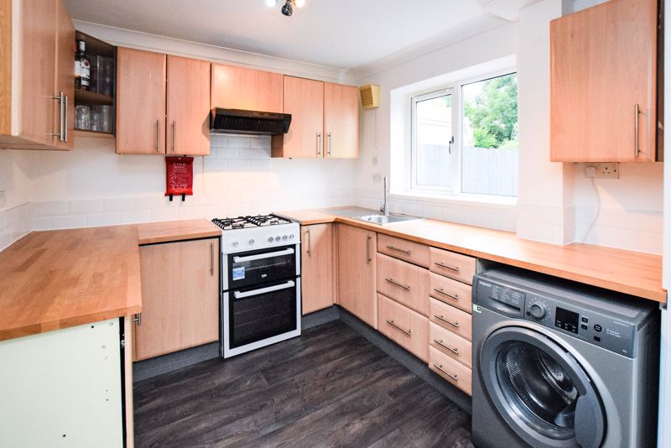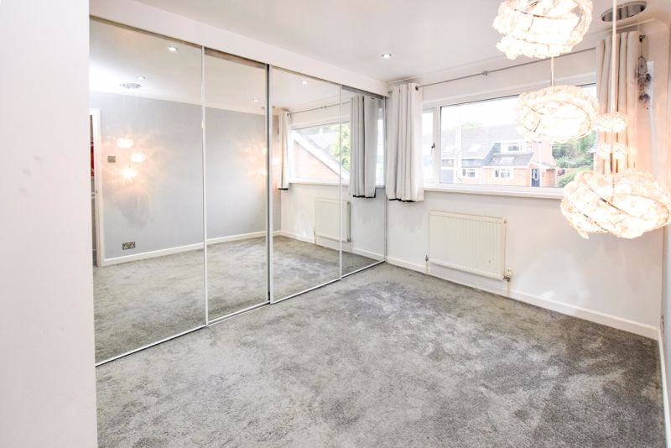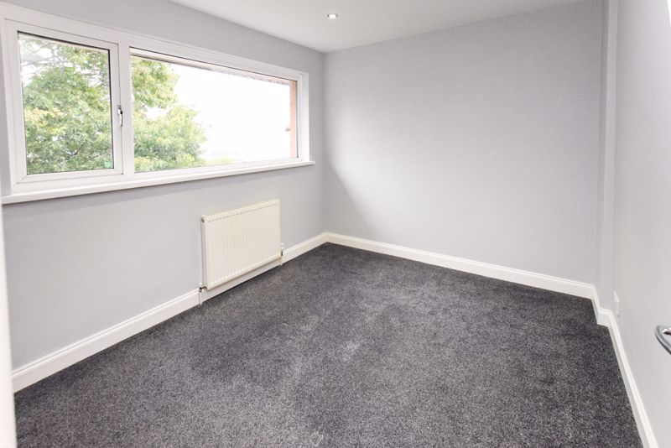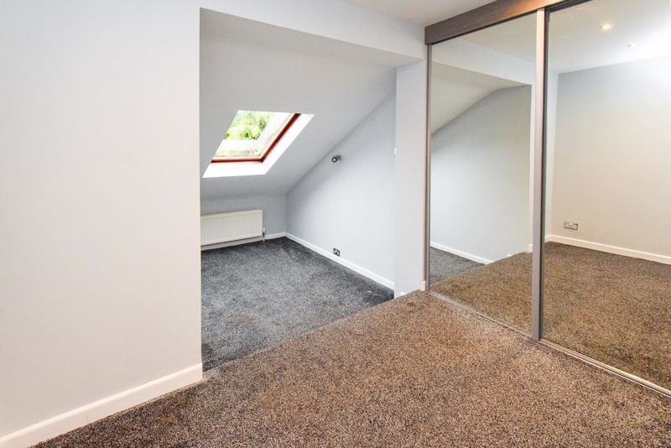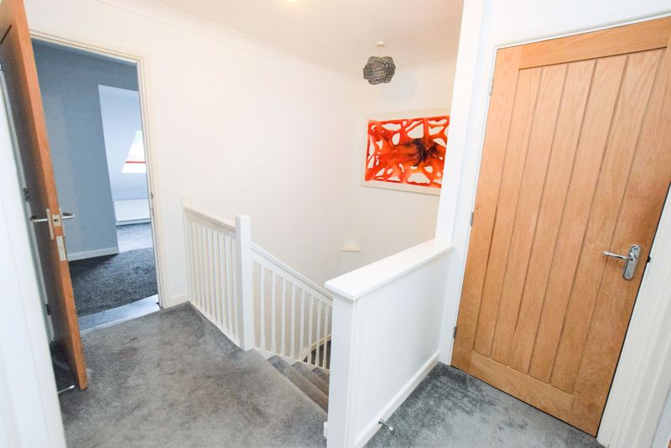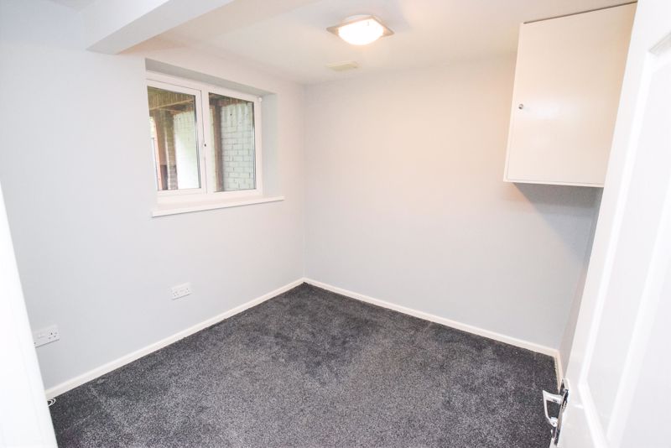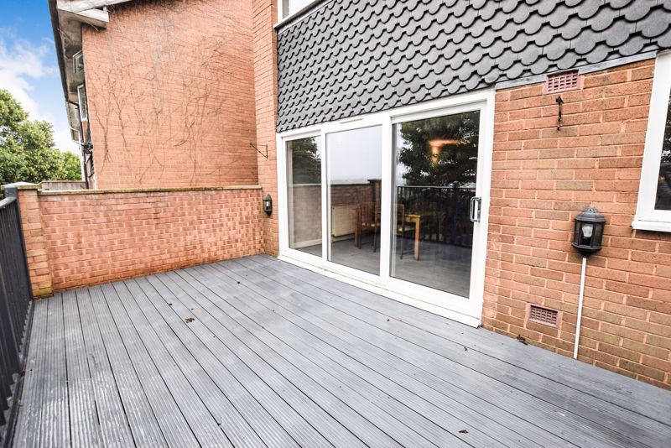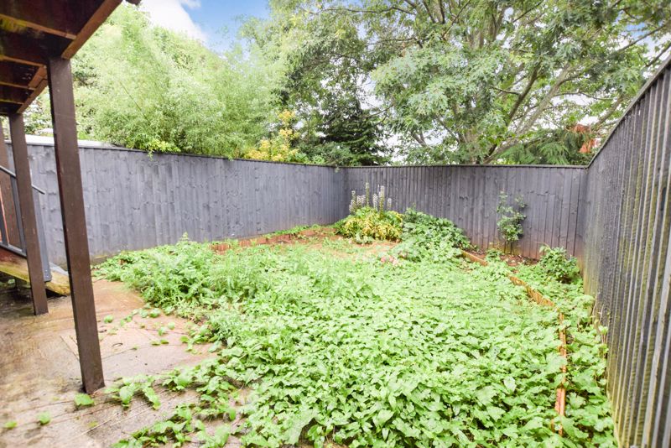Narrow your search...
Wellswood Gardens, Exeter £325,000
Please enter your starting address in the form input below.
Please refresh the page if trying an alternate address.
A spacious and well presented four double bedroom property set over three floors offered to the market with no onward chain. The accommodation comprises of Entrance Hall, Lounge/Diner, Kitchen, Four Double Bedrooms, Family Bathroom and Further Shower Room and Utility Area. The property also benefits from generous outside space perfect for Al fresco dining with views across Exeter, a garage and driveway providing parking for two vehicles. Viewing is highly recommended to appreciate this spacious and versatile property.
To the Front
Driveway providing parking for two vehicles and pedestrian access to the front door.
Entrance Hall
Accessed via uPVC double glazed door. Double doors to:
Lounge/Diner
Front aspect uPVC double glazed window. Rear aspect triple sliding uPVC double glazed doors to the raised decked area. Large living and dining areas. Wall lights. Stairs to the lower ground and first floors. Door to the:
Kitchen
Rear aspect uPVC double glazed window. Fitted range of eye and base level units with stainless steel sink and a half with mixer tap and single drainer. Roll edge work surfaces. Part tiled walls. Space for electric oven, fridge and freezer, dishwasher and washing machine. Spot lighting.
First Floor Landing
Stairs to. Doors to Bedroom One, Bedroom Two, Bedroom Three and Bathroom. Cupboard with hanging space and shelving and also houses the boiler. Access to the loft void above.
Bedroom One
10' 8'' x 7' 11'' (3.25m x 2.41m)
Front aspect uPVC double glazed window with view over the front of the property. Built in large mirrored wardrobes with hanging space and shelving. Spot lighting.
Bedroom Two
11' 9'' x 9' 0'' (3.58m x 2.74m)
Rear aspect uPVC double glazed window.
Bedroom Three
15' 0'' x 9' 8'' (4.57m x 2.94m)
Front aspect Velux window. Built in double wardrobe with hanging space and shelving.
Bathroom
Rear aspect frosted uPVC double glazed window. Three piece white suite comprising P shaped bat with shower over, low level WC and pedestal wash hand basin. Fully tiled walls. Wall mounted mirror.
Lower Ground Floor
Stairs to. Storage cupboard. Doors to Bedroom Four and Shower Room. Utility Area. uPVC double glazed door to the rear garden.
Bedroom Four
8' 10'' x 7' 10'' (2.69m x 2.39m)
Rear aspect uPVC double glaze window with view over the rear garden. Spot lighting.
Shower Room
Rear aspect frosted uPVC double glazed window. Three piece suite comprising of fully enclosed shower cubicle, low level WC, pedestal wash hand basin with storage below. Heated towel rail.
Utility Area
Work surface. Plumbing for washing machine and tumble dryer.
Garage
17' 1'' x 8' 4'' (5.20m x 2.54m)
Metal up and over door.
Rear Garden
Private enclsoed rear garden by range of panel fencing. Large decked balcony. Stairs to further lawned and patioed areas.
Click to enlarge
Exeter EX4 1RH





