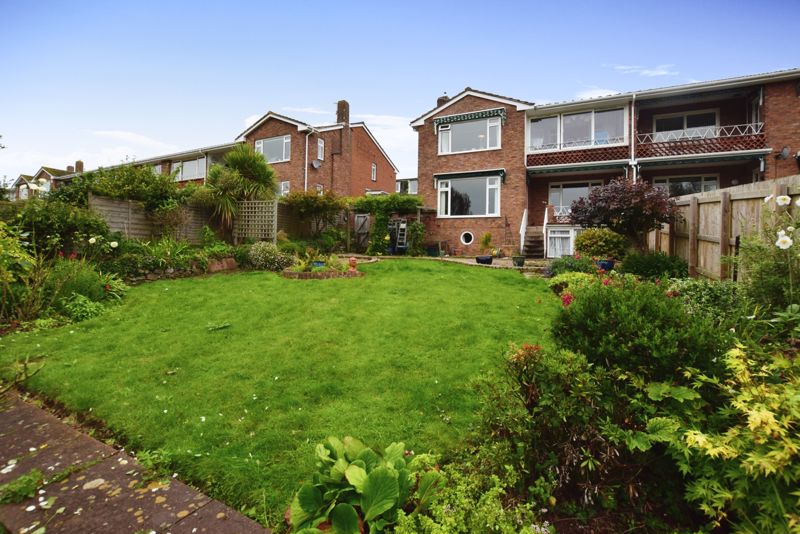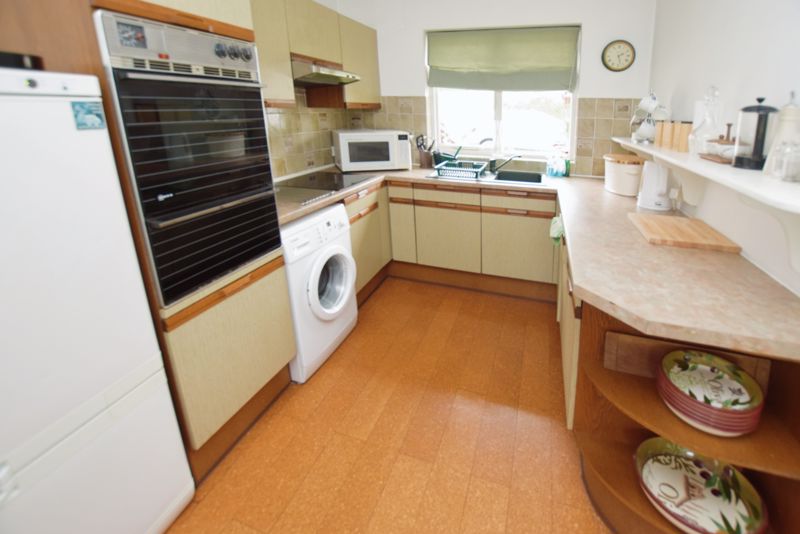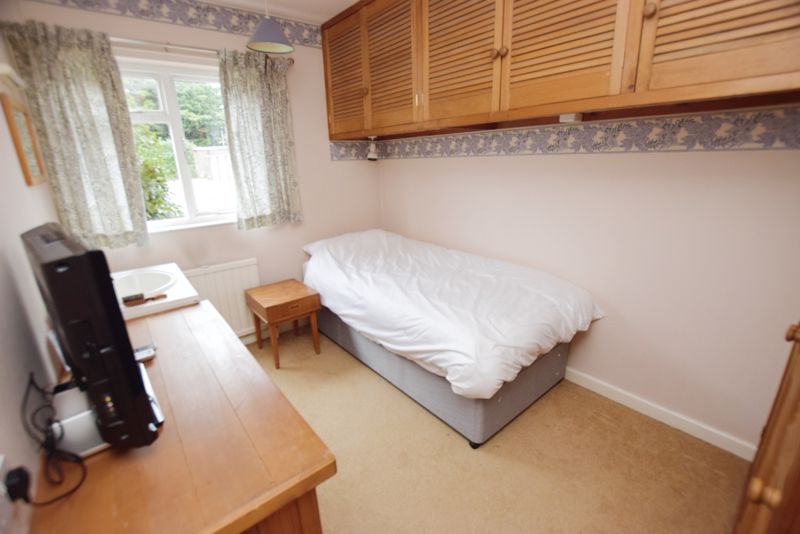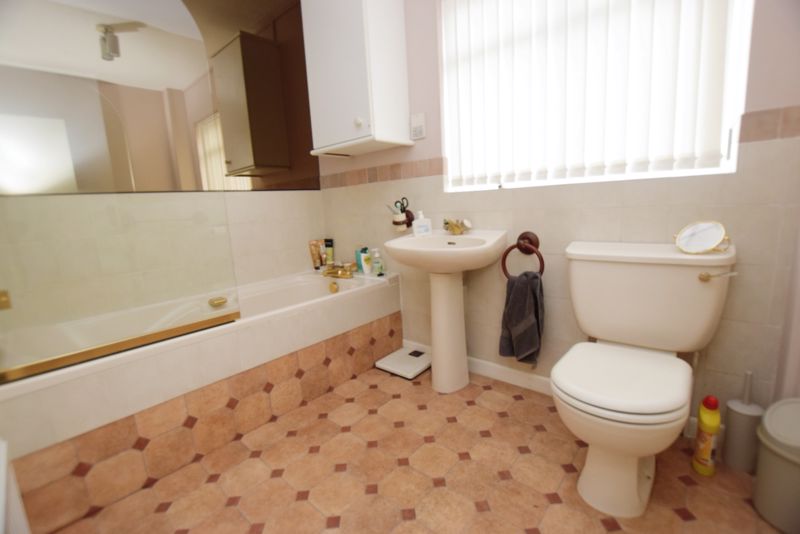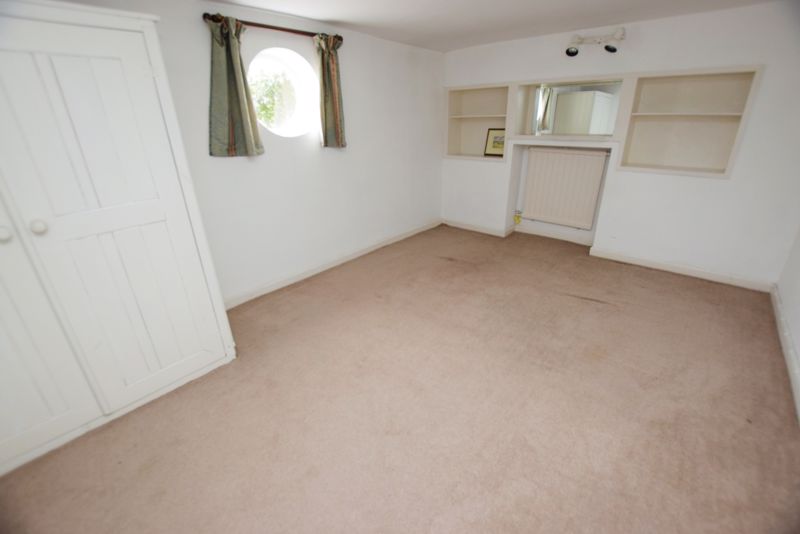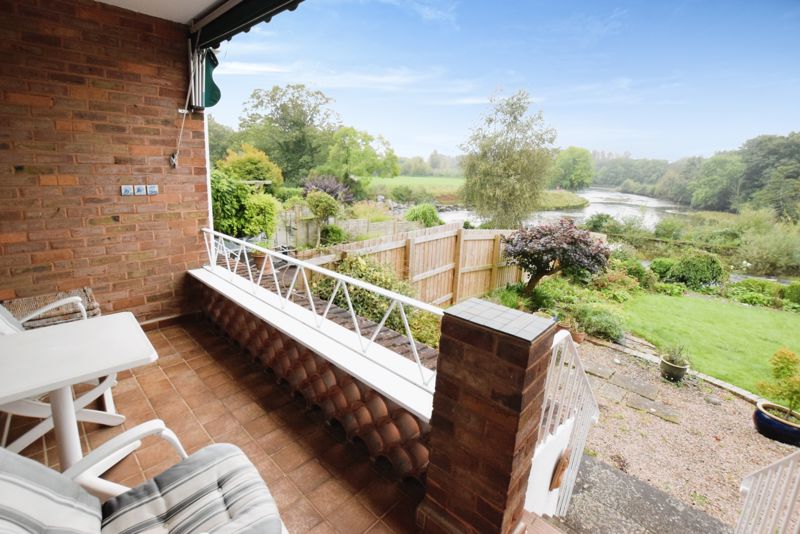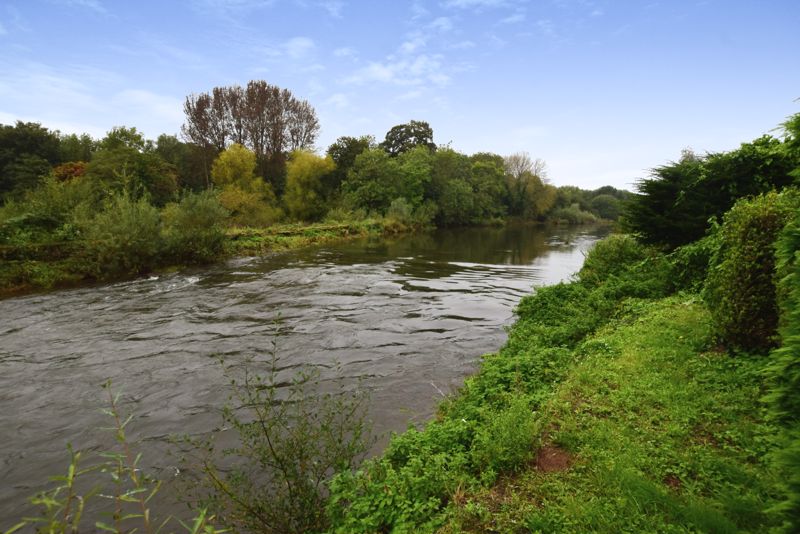Narrow your search...
Salmon Pool Lane, Exeter Offers in the Region Of £360,000
Please enter your starting address in the form input below.
Please refresh the page if trying an alternate address.
Situated in the highly regarded St Leonards this property sits in a perfect location with stunning views over the water to be enjoyed all year round. A perfect downsize, investment or first time buy; it really shouldn't be missed with accommodation comprising entrance porch, hallway, lounge/diner, kitchen, large master bedroom and second bedroom, bathroom and separate cloakroom. The third bedroom and cloakroom is under the property and has a separate entrance. Viewings are highly recommended and the property is offered to the market with no onward chain.
Entrance Porch
Accessed via part frosted door with side aspect frosted windows. Storage area. Part glazed door through to the Entrance Hall
Entrance Hall
Door to the Storage Cupboard. Doors to the Kitchen and further storage. Inner Hallway. Opening through to the Lounge.
Lounge
21' 2'' x 14' 7'' (6.444m x 4.442m)
Rear and side aspect uPVC double glazed windows with stunning views over the garden and the river beyond. TV point. Telephone point. Wall lights. Two radiators. Door through to the Balcony and Rear Garden.
Kitchen
11' 0'' x 8' 0'' (3.343m x 2.428m)
Front aspect window. Fitted range of eye and base level units. Sink with mixer tap and single drainer. Rolled edge work surfaces. Part tiled walls. Integrated double oven and hob with extractor fan above. Plumbing for washing machine. Further appliance space. Radiator.
Bedroom One
13' 5'' x 13' 5'' (4.080m x 4.099m)
Rear aspect uPVC double glazed window with stunning view over the river. Built in double wardrobe with hanging space and shelving. Further storage cupboards. Inset sink. TV point. Telephone point. Coved ceiling. Radiator.
Bedroom Two
11' 3'' x 7' 8'' (3.426m x 2.337m)
Front aspect window. Sink with storage below. Built in floor to ceiling wardrobes with head-high storage. Radiator.
Bathroom
Front aspect window. Three piece suite comprising of a bath with mixer tap and handheld shower above, low level WC, pedestal wash hand basin. Shaving point. Part tiled walls. Radiator.
Balcony
Paved elevated balcony with space for a table and chairs, steps down to the garden and basement accommodation.
Basement
Accessed via a part glazed door, doors to bedroom three, cloakroom and store room.
Bedroom Three
13' 8'' x 9' 11'' (4.160m x 3.020m)
Rear aspect window with a view over the garden and river beyond, wardrobe, shelving and radiator.
Cloakroom
Low level WC and wash hand basin
Rear Garden
Beautifully maintained rear garden leading down to the river, enclosed by wooden fences providing a good level of seclusion. A paved seating area, ornate garden pond, lawned area with shrub borders and mature trees, steps down to the water. Gate to the front of the property.
Garage
In a nearby block with a metal up and over door.
Parking
At the end of Old Abbey Court there is a visitors car park.
Click to enlarge
Exeter EX2 4SW





