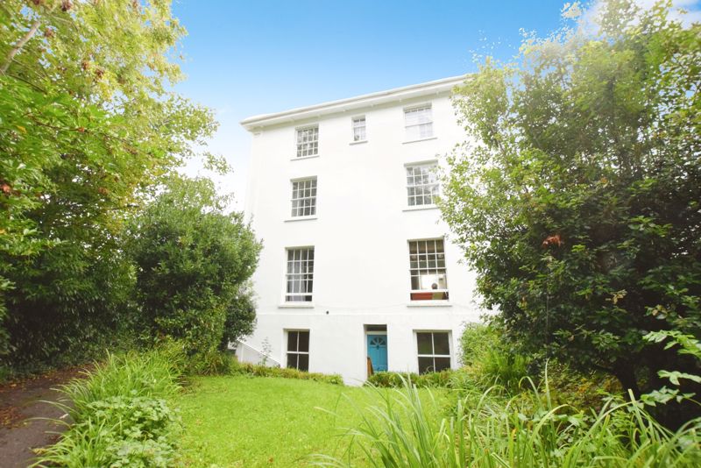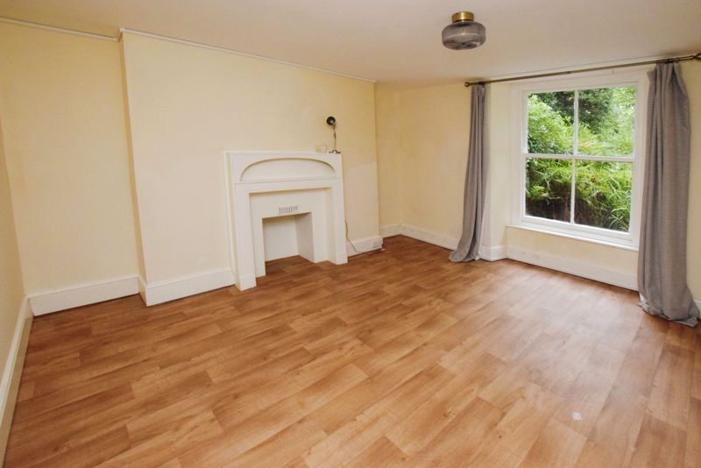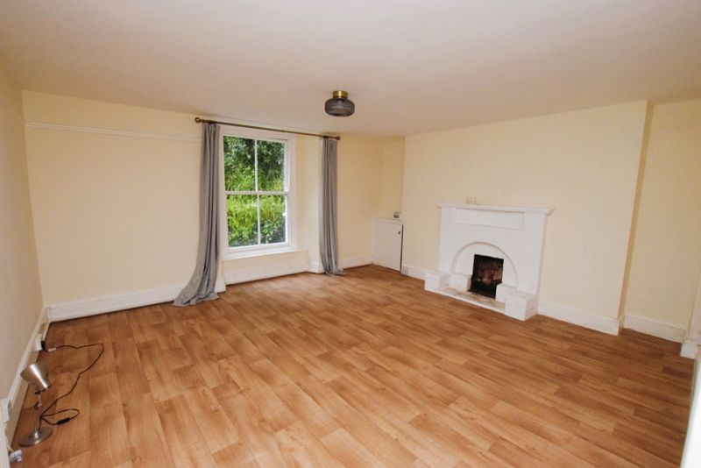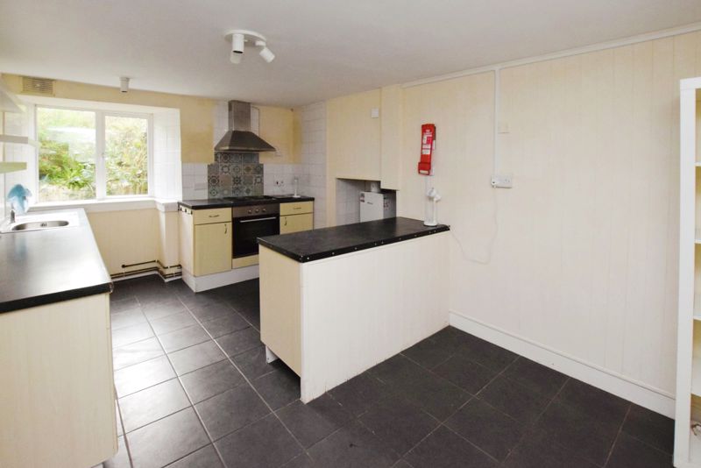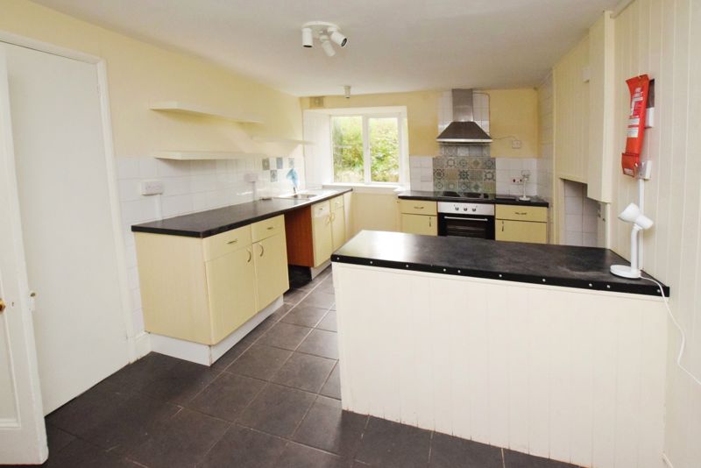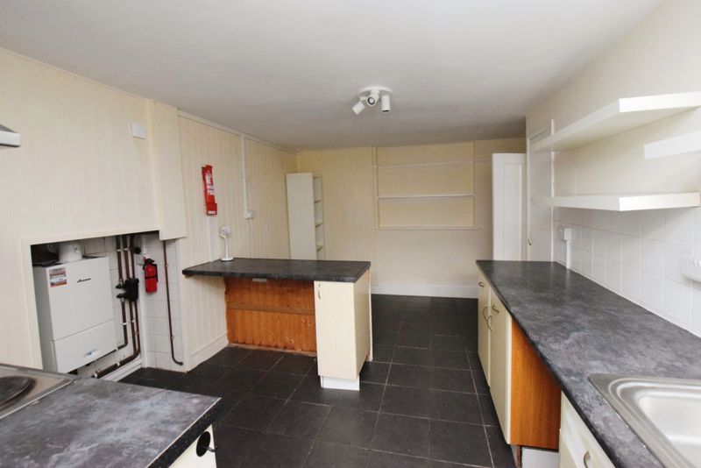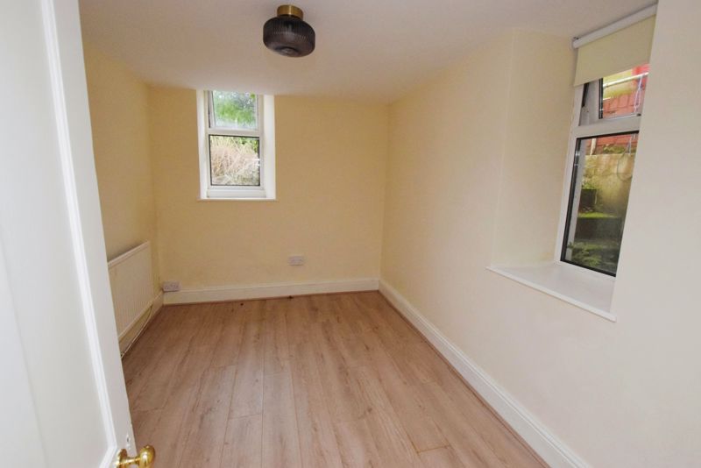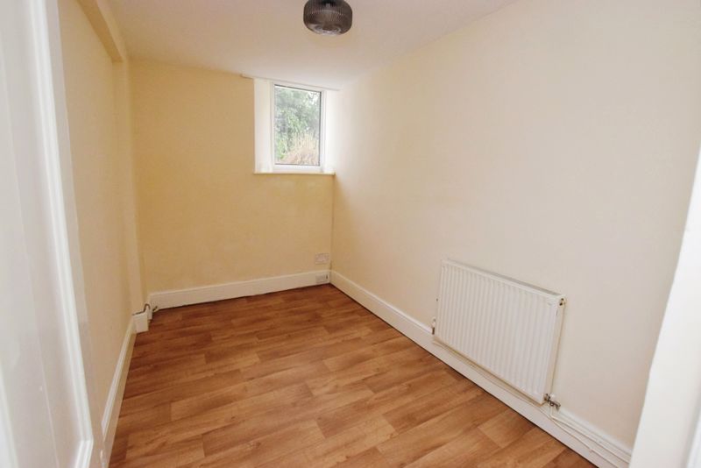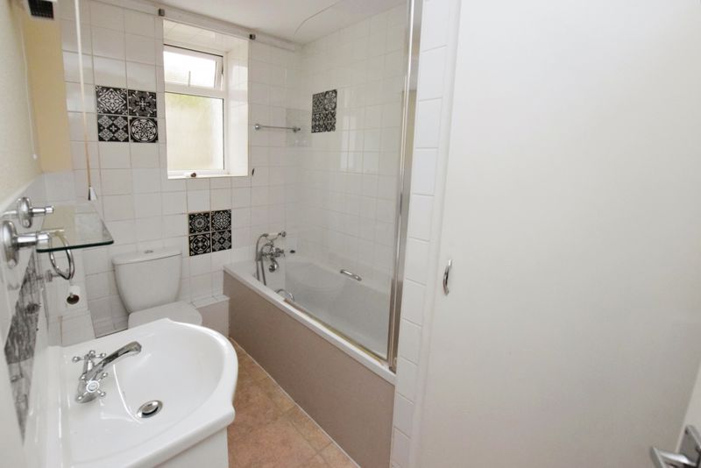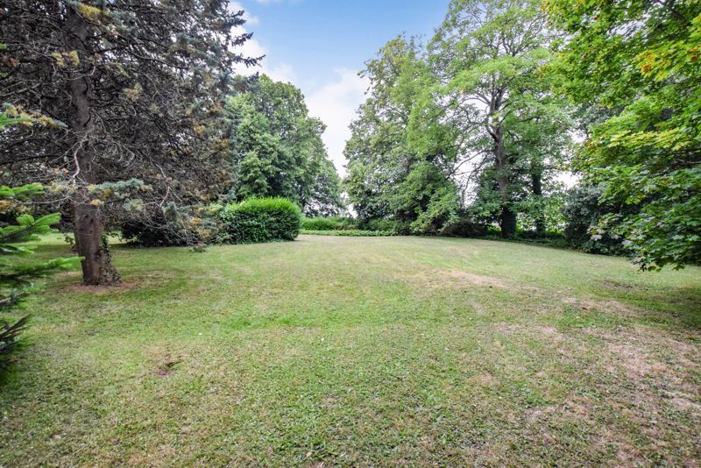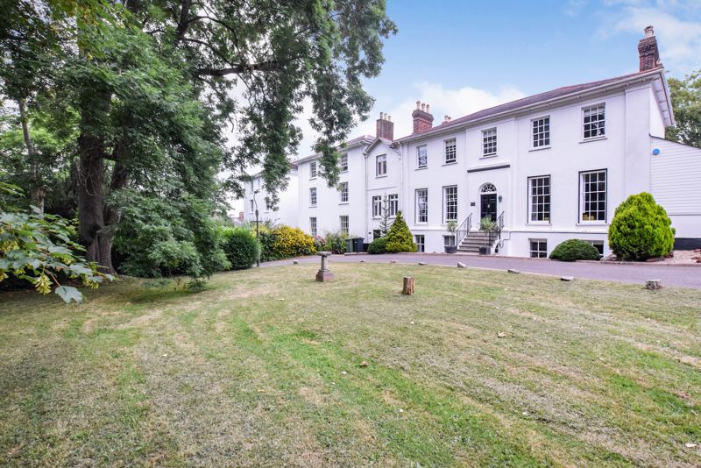Narrow your search...
Heavitree Park, Exeter Offers in the Region Of £215,000
Please enter your starting address in the form input below.
Please refresh the page if trying an alternate address.
The apartment is part of a Grade II listed building situated on a private road within beautiful communal gardens and only a stones throw away from the heart of Heavitree. There are regular bus links in the City Centre, the R, D & E Hospital is within close proximity along with fantastic local amenities. In need of some TLC, this spacious three bedroom ground floor apartment comprises of Large Entrance Hall, Lounge, Dining Room/Bedroom, Two Further Bedrooms, Kitchen/Breakfast Room and Bathroom. The property also benefits from an allocated parking space, a private and beautifully maintained garden and visitor parking. Offered to the market with no onward chain, motivated sellers.
Entrance Hall
Accessed via solid wood front door. Doors to Bedroom One, Kitchen/Dining Room, Bedroom Two, Bedroom Three, Bathroom and the Lounge. Part glazed uPVC door leads to Rear Garden. Thermostat controlled point. Radiator
Lounge
14' 9'' x 14' 2'' (4.493m x 4.312m)
Front aspect sash window with a view over the front garden. Feature brick fireplace. Storage cupboard. Picture rail. TV point. Telephone point. Radiator.
Kitchen/Diner
15' 4'' x 9' 10'' (4.662m x 2.987m)
Rear aspect uPVC double glazed window. Fitted range of base level units with a stainless steel sink with mixer tap and single drainer. Rolled edge work surfaces. Part tiled walls. integrated oven and hob with extractor fan above. Plumbing for washing machine. Further appliance space. Breakfast bar. Wall mounted boiler. Storage cupboard. Tiled flooring.
Bedroom One
13' 10'' x 11' 7'' (4.211m x 3.536m)
Front aspect sash window with a view over the front garden. Feature fireplace. Radiator.
Bedroom Two
11' 4'' x 8' 1'' (3.444m x 2.475m)
Rear and side aspect uPVC double glazed windows. Wood laminate flooring. Radiator.
Bedroom Three
11' 3'' x 7' 0'' (3.432m x 2.123m)
Side aspect uPVC double glazed window. TV point. Radiator.
Bathroom
Rear aspect frosted uPVC double glazed window. Three piece suit comprising of a panel enclosed bath with mixer tap and shower above, low level WC, wash hand basin with mixer tap and storage below. Part tiled walls. Wall mounted heater. Storage cupboard.
Outside
Private garden, which is mainly laid to lawn with mature hedges and shrub borders. Allocated parking space to the rear of the property. The property also has use to stunningly maintained communal gardens.
Click to enlarge
Exeter EX1 3BP




