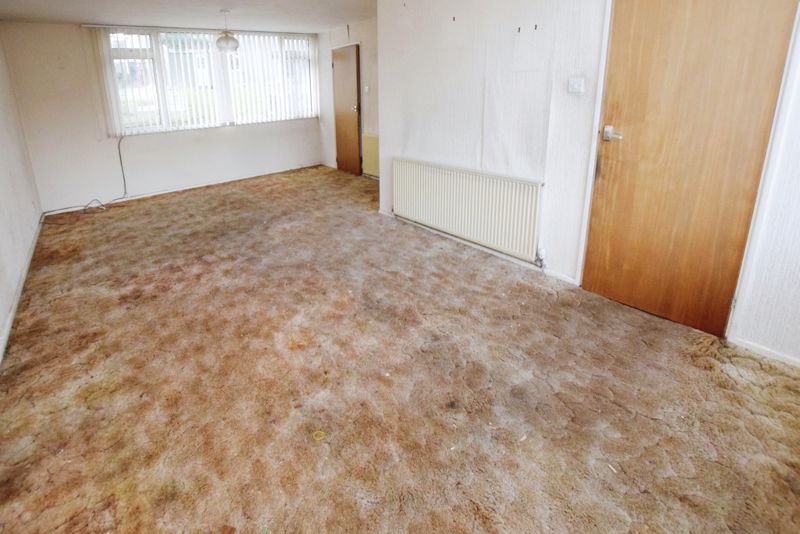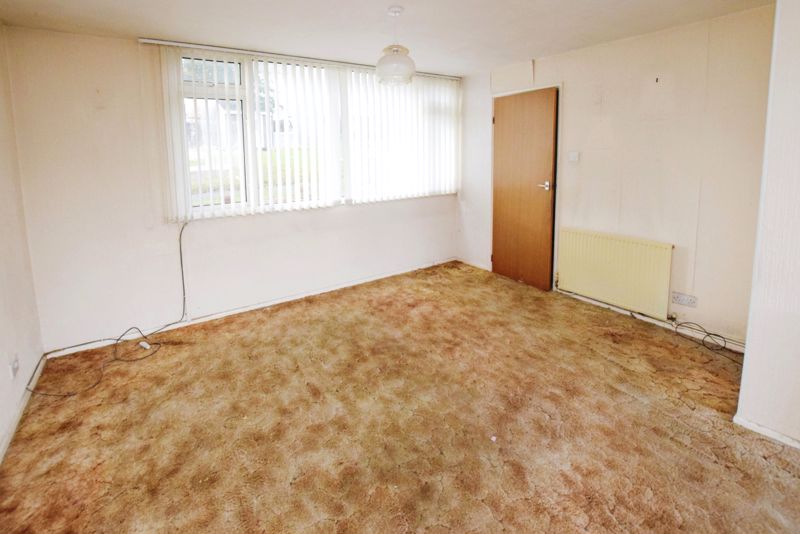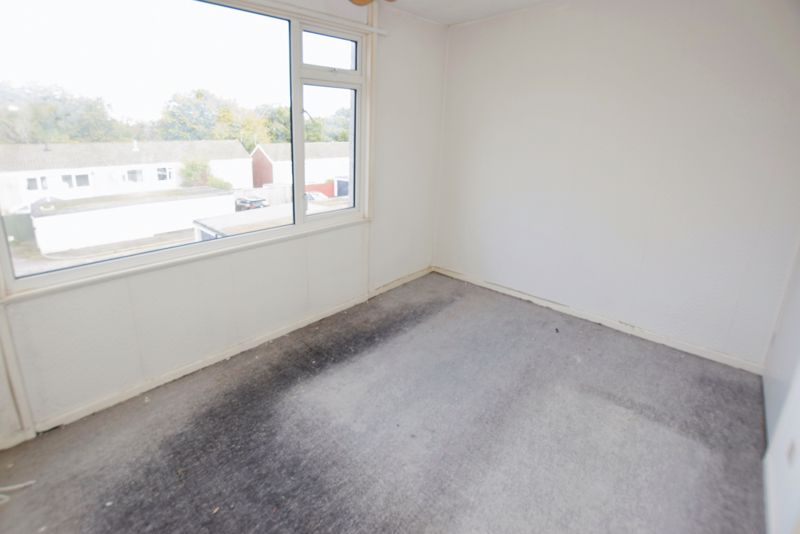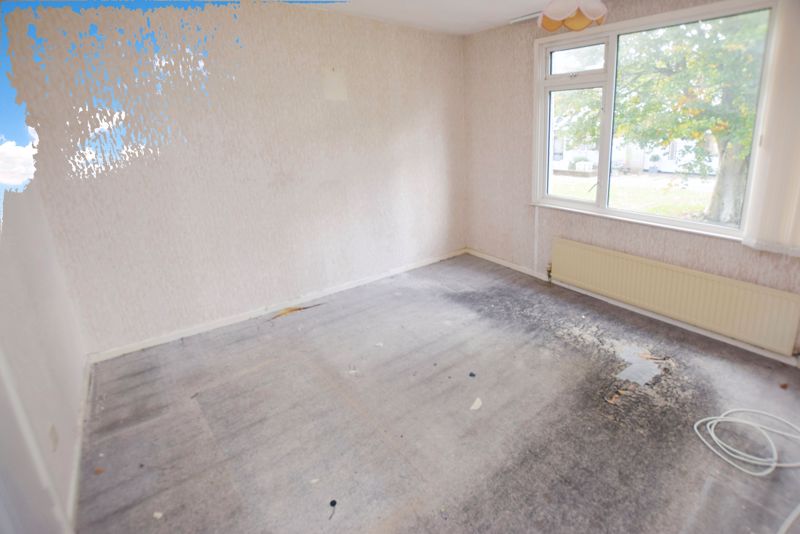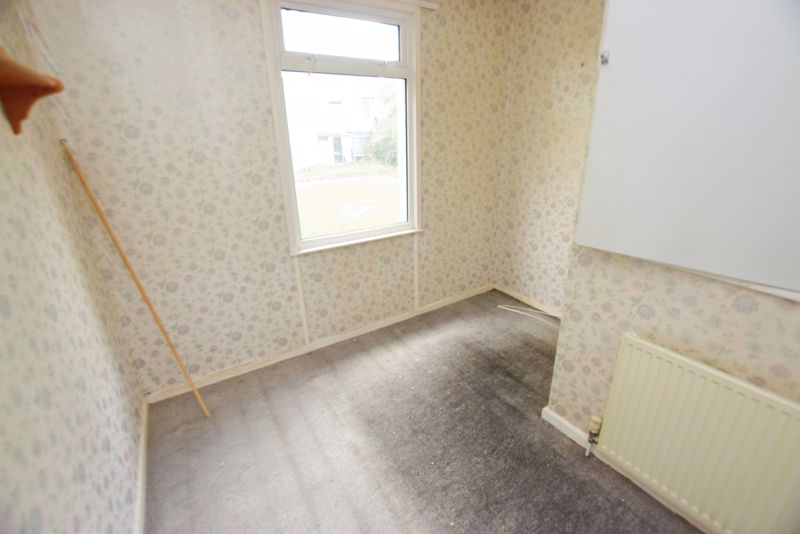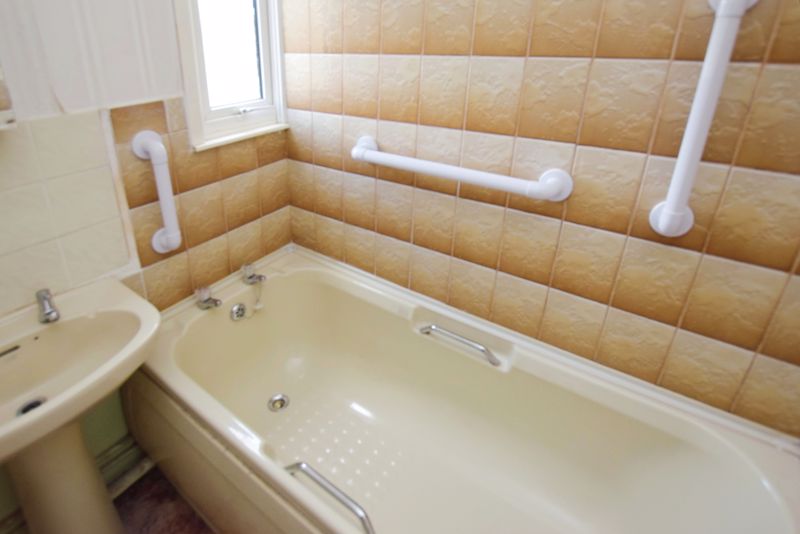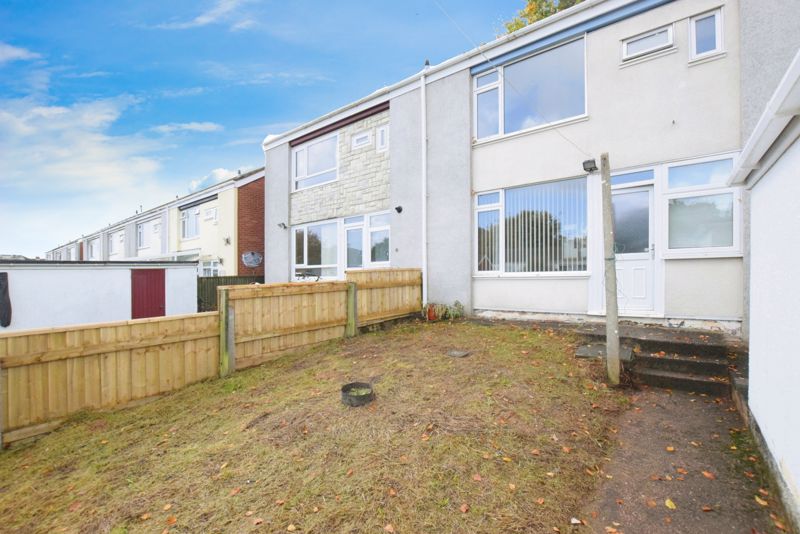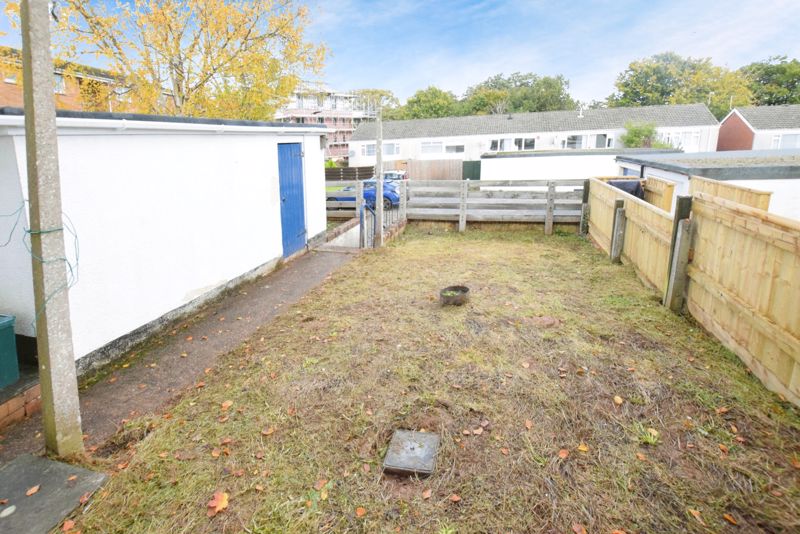Narrow your search...
Carlyon Gardens, Exeter Offers in the Region Of £220,000
Please enter your starting address in the form input below.
Please refresh the page if trying an alternate address.
Cooksleys Estate Agents are delighted to bring to the market this three bedroom mid terrace property in need of some updating located within the popular and well established residential area of Heavitree. Enjoying a tucked away position this property is conveniently situated within easy reach of Heavitree Park, well regarded primary and secondary schools, and a regular bus service. The spacious accommodation comprises in brief entrance hall, dual aspect living room/diner, kitchen to the ground floor. Three bedrooms, bathroom and separate cloakroom are situated to the first floor. Outside are front and rear gardens, a garden store and a single garage located to the rear of the property with an additional parking space. Offered for sale with no onward chain internal viewing is highly recommended to appreciate all this property has to offer.
Entrance Hall
Accessed via part frosted uPVC front door. Doors to the Lounge and Kitchen. Stairs to First Floor Landing. TV point. Radiator.
Kitchen
11' 3'' x 8' 8'' (3.426m x 2.653m)
Rear aspect uPVC double glazed window with view over the rear garden. Fitted range of eye and base level units with stainless steel sink with single drainer. Roll edge work surfaces. Part tiled walls. Electric cooker point. Plumbing for washing machine. Wall mounted boiler. Further appliance space. Tiled flooring. Radiator. uPVC part frosted door leads to the rear garden. Door to the open plan Lounge Dining Room.
Lounge Dining Room
21' 6'' x 12' 9'' (6.560m x 3.897m)
Front and rear aspect uPVC double glazed windows. TV point. Seating area. Two radiators.
First Floor Landing
Doors to Bedroom One, Bedroom Two, Bedroom Three and Bathroom. Separate cloakroom. Access to the loft void above.
Bedroom One
11' 1'' x 9' 9'' (3.383m x 2.969m)
Front aspect uPVC double glazed window. Built in double wardrobe with hanging space. Radiator.
Bedroom Two
11' 4'' x 8' 3'' (3.451m x 2.511m)
Rear aspect uPVC double glazed window. Built in wardrobe with hanging space. Radiator
Bedroom Three
8' 3'' x 9' 1'' (2.512m x 2.766m)
Front aspect uPVC double glazed window. Airing cupboard with foam dipped water tank. Radiator.
Bathroom
Rear aspect frosted uPVC double glazed window. Bath with twin hand grips and shower above. Pedestal wash hand basin. Part tiled walls. Radiator.
Cloackroom
Rear aspect frosted uPVC double glazed window. Low level WC.
Rear Garden
Enclosed rear garden mainly laid to lawn with large workshop with light and power. Garage in a nearby block.
Notes
This property is of non-standard construction - crosswall construction type.
Click to enlarge
Exeter EX1 3AG






