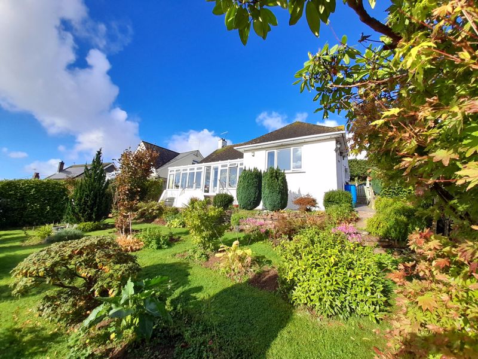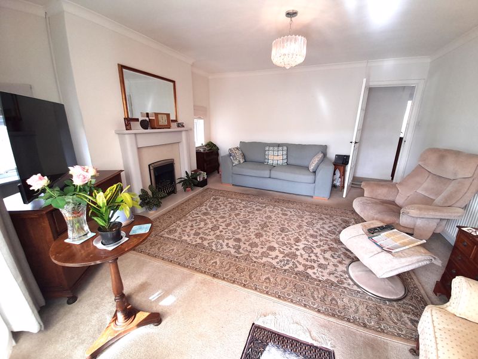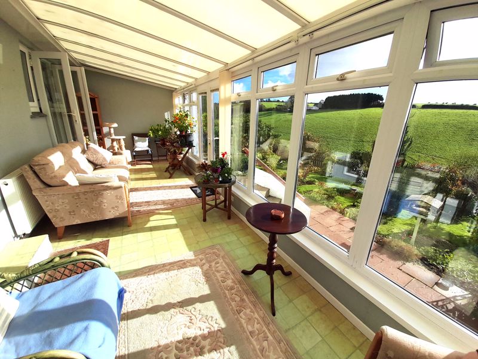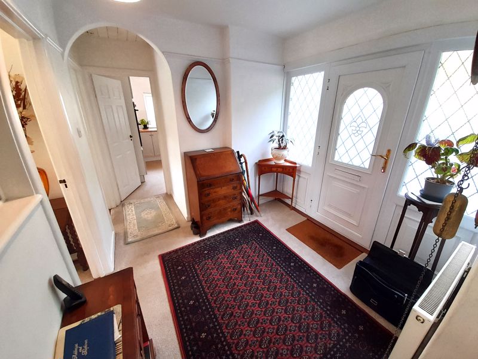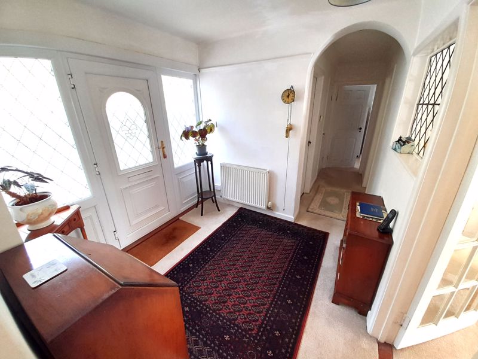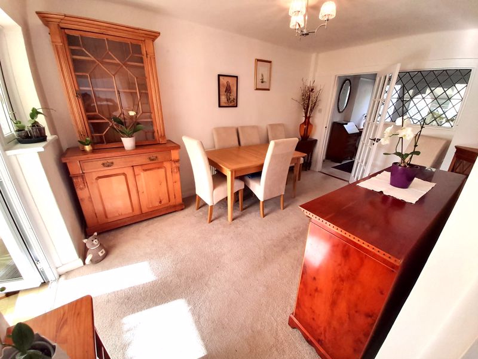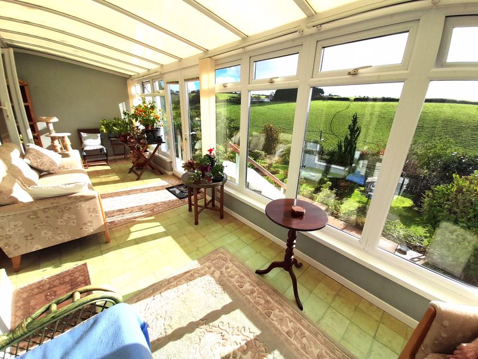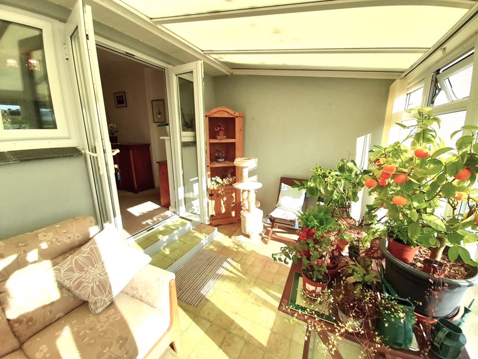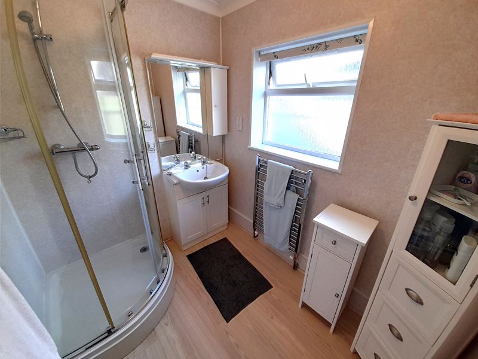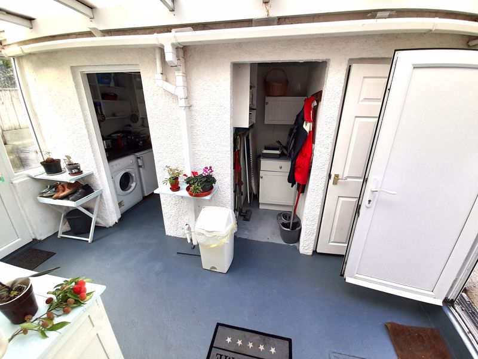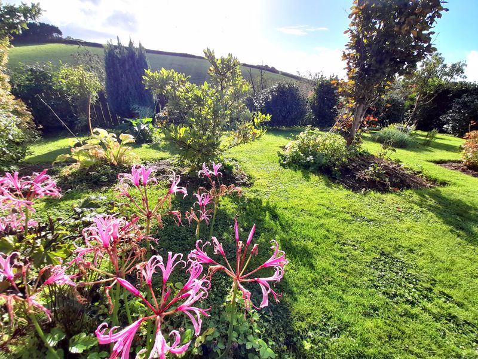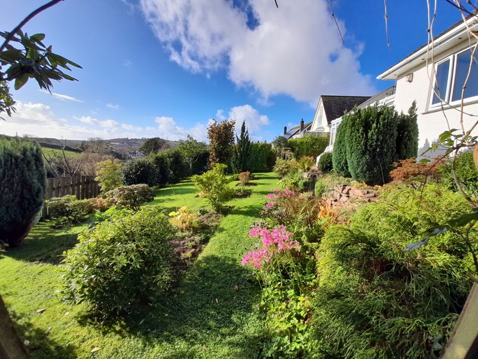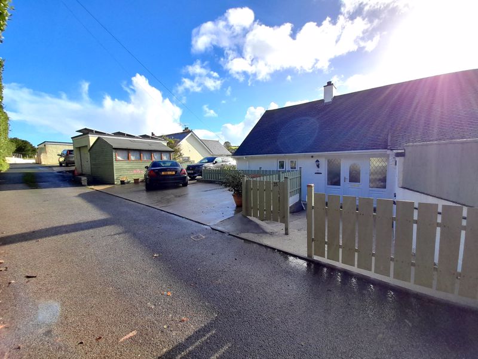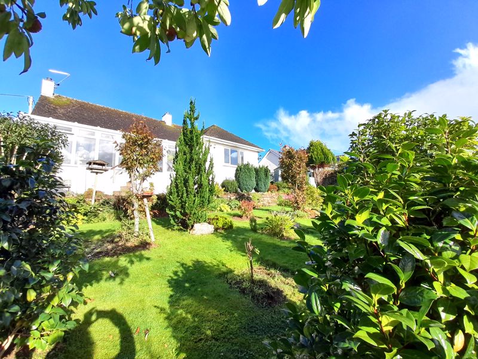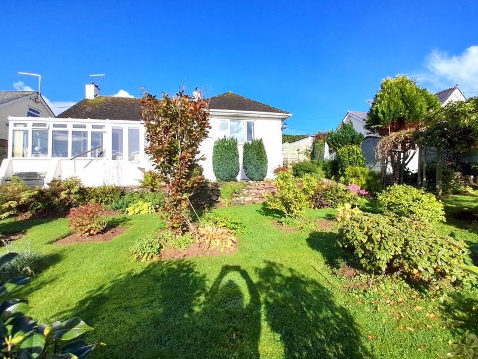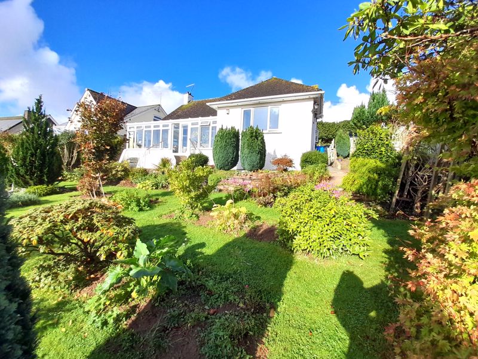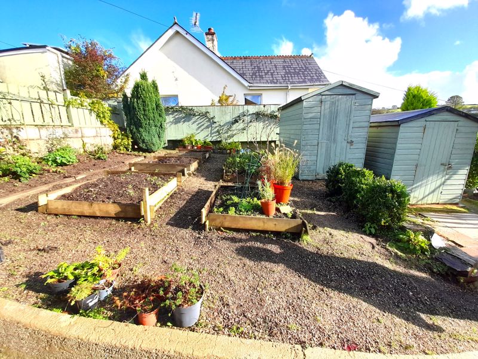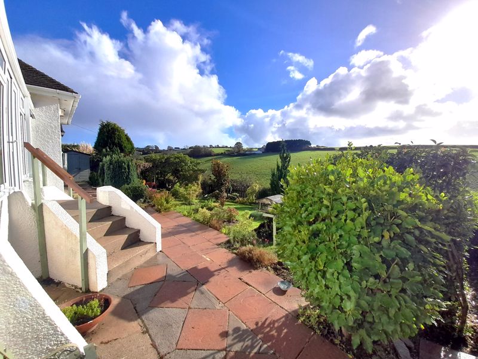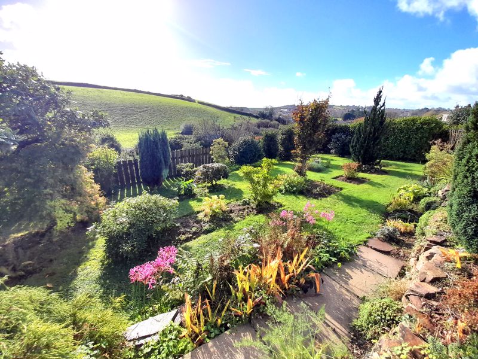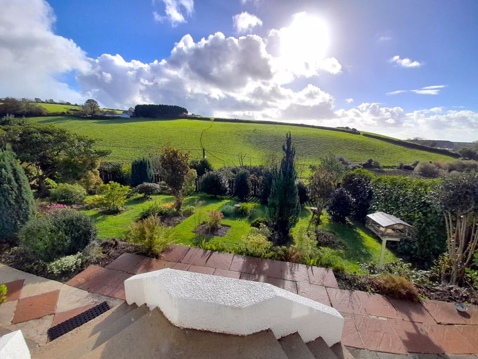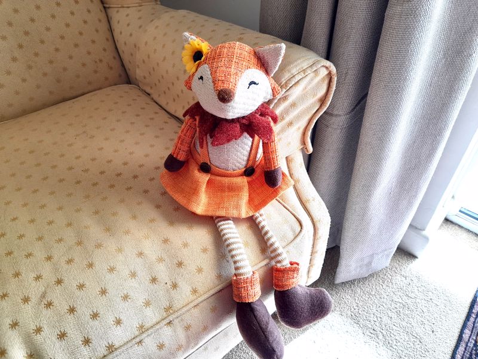Narrow your search...
Tehidy Road, Tywardreath, Par £399,000
Please enter your starting address in the form input below.
Please refresh the page if trying an alternate address.
PRETTY AS A PICTURE - DETACHED BUNGALOW WITH SUPERB VIEWS. This delightful bungalow in the highly regarded village of Tywardreath offers spacious and versatile accommodation plus off-street parking, attractive landscaped gardens, gas central heating and uPVC double glazing. There is a large attic suitable for conversion subject to the relevant permissions. In brief the property comprises: Entrance Hall, Lounge, Dining Room/Reception 2, Sun Room, Kitchen, 2 Bedrooms and Shower Room. In addition there is a generous porch which gives access to a utility, cloakroom and storage room. EARLY VIEWING RECOMMENDED TO APPRECIATE THIS LOVELY PROPERTY
About The Property and Location
In an elevated position, this appealing bungalow has impressive views from the sun room. The property is well-proportioned with a modern kitchen and a generous rear porch with utility, storage and WC. The attic ideal for conversion, subject to the relevant permissions and the gardens have been beautifully landscaped with fields as a backdrop. There is a vegetable garden and a parking area with workshop. The historic village of Tywardreath is a highly regarded location. From its pretty church to its village school, plus butchers, hairdressers, fish and chip shop and a pub. The coastal village of Par is a 15 minute walk with further amenities including Par beach, a lovely all year round dog friendly beach. There is a local bus service and Par mainline railway station giving a direct line to London Paddington.
ACCOMMODATION COMPRISES:
(All sizes approximate)
Entrance Hall
uPVC double glazed entrance door with uPVC double glazed windows to either side. Central heating radiator. Access via a ladder to the insulated and boarded loft (suitable for conversion).
Store Room
uPVC double glazed window to the front elevation. Gas combi boiler. Fitted shelves.
Lounge
14' 5'' x 14' 1'' (4.4m x 4.3m)
uPVC double glazed windows to the side elevation. Fire surround with fitted living flame gas fire. Central heating radiator. uPVC double glazed sliding patio doors to:
Sun Room
24' 7'' x 8' 2'' (7.5m x 2.5m)
With uPVC double glazed windows to the front and side elevations, this is an attractive all year-round room with superb countryside views. uPVC double glazed French doors lead to the garden. Central heating radiator. Wall lights.
Kitchen
10' 6'' x 10' 6'' (3.2m x 3.2m)
Fitted with a comprehensive range of wall, base and drawer units with wood effect worktops over incorporating a one and a half bowl stainless steel sink. Eye level double oven. Stoves 4 ring gas burner. Space for a fridge and a dishwasher. Central heating radiator. uPVC double glazed window to the side. Door to walk-in pantry with shelving, window, consumer unit and light. uPVC double glazed door to generous rear porch.
Dining Room/Reception2
14' 5'' x 9' 6'' (4.4m x 2.9m)
uPVC double glazed French doors with uPVC glazed side windows from the sun room. Central heating radiator. Door and window to hallway. Door to:
Bedroom
13' 5'' x 13' 5'' (4.1m x 4.1m)
Two small feature stained glass windows to the side elevation. uPVC double glazed window to the front with countryside views. Central heating radiator.
Bedroom
12' 10'' x 10' 6'' (3.9m x 3.2m)
uPVC double glazed window to the side elevation. Central heating radiator.
Shower Room
7' 10'' x 6' 3'' (2.4m x 1.9m)
uPVC double glazed window to the side elevation. Vanity unit incorporating wash-hand basin, cupboard, mirror and light. Corner shower cubicle. Heated towel rail. Wood effect flooring.
Seperate WC
Low level WC. Central heating radiator. uPVC double glazed window.
Rear Utility
A uPVC double glazed door from the kitchen leads to this generous utility area with uPVC double glazed doors to either side leading to the garden and parking area. In addition there is a walk-in store, a WC and a laundry room with space and plumbing for a washing machine, tumble drier and fridge/freezer.
Exterior & Parking
The property is accessed directly from Vicarage Lane, with a parking area suitable for several vehicles. A timber workshop (12 ft x 10 ft) is located to one side. A pathway leads to the front door of the property. Pathways lead around both sides of the property where there is a vegetable garden and two sheds. The rear garden is a delight and beautifully landscaped and maintained with a large number of attractive trees, shrubs and flowers. A paved patio gives access to the sun room. The rear garden faces south and attracts sun all day and into the evening.
Additional Information
EPC ‘D’ Council Tax Band ‘D’ Services – Gas, Electric, Mains Drainage Tenure - Freehold
Viewing
Strictly by appointment with the managing agent Jefferys. If you would like to view this property, or require further information, please contact 01726 73483.
Floor Plans
Please note that floorplans are provided to give an overall impression of the accommodation offered by the property. They are not to be relied upon as true, scaled and precise representation.
Click to enlarge
- Detached Bungalow with Impressive Views
- Highly Regarded Location
- 2 Bedrooms
- 2 Reception Rooms
- Sun Room with Panoramic Views
- Kitchen with Walk-in Pantry
- Utility with WC, Laundry Room and Walk-In Store
- Modern Kitchen
- Attic with Conversion Potential
- Landscaped Garden PLUS Vegetable Garden
- Generous Parking with Workshop
- Gas Central Heating
- EARLY VIEWING RECOMMENDED
Request A Viewing
Par PL24 2QD




