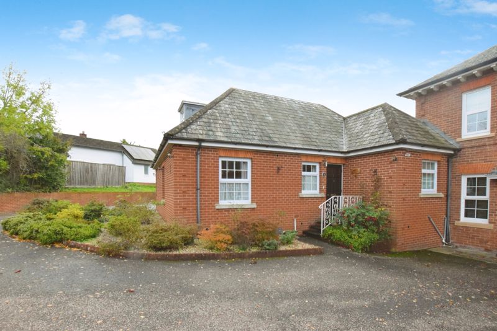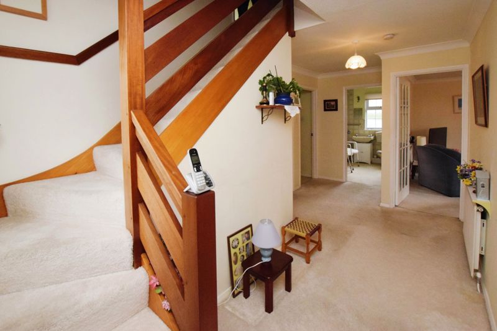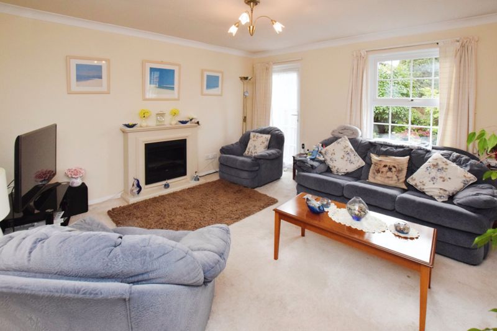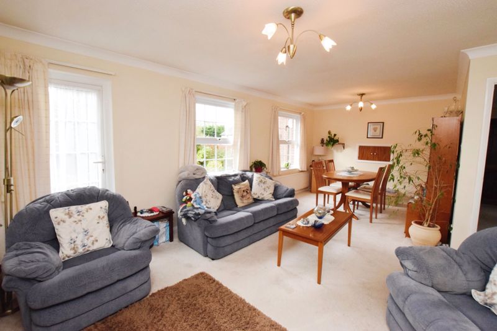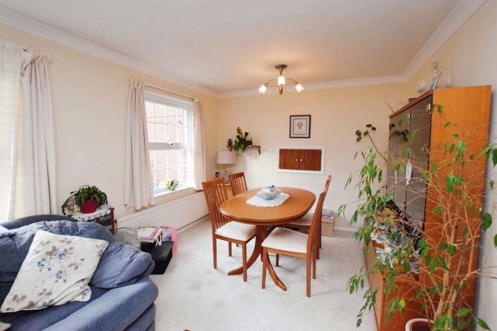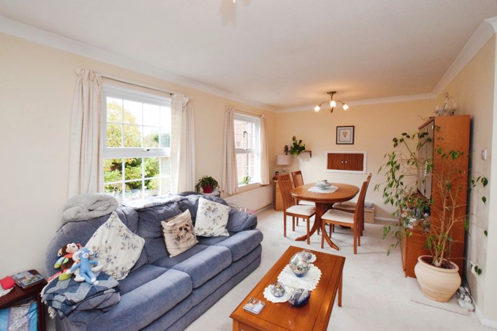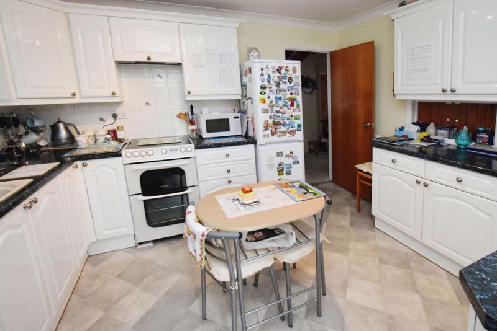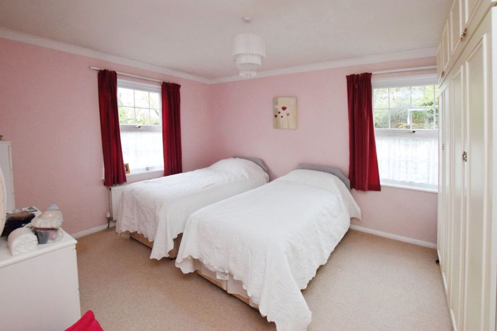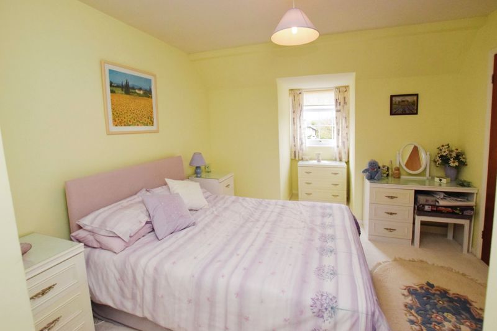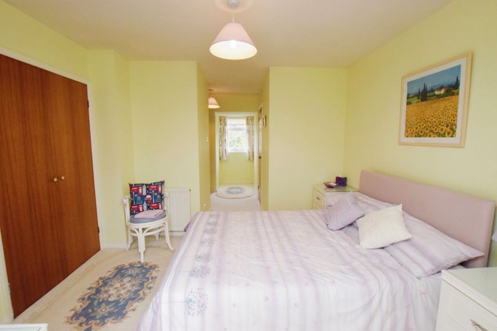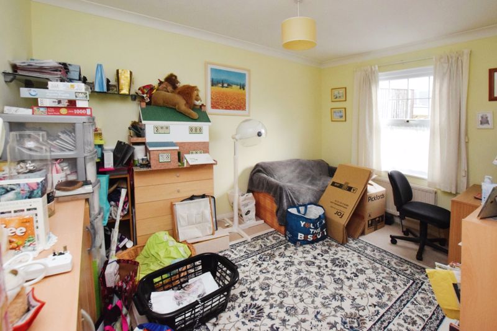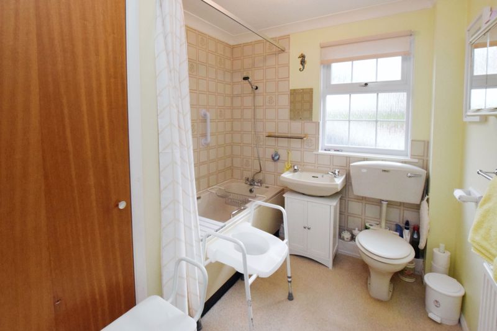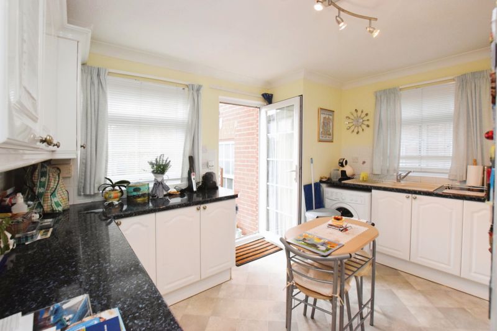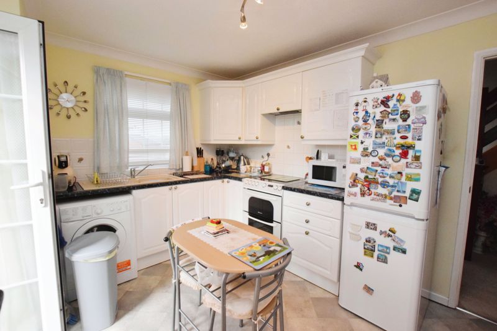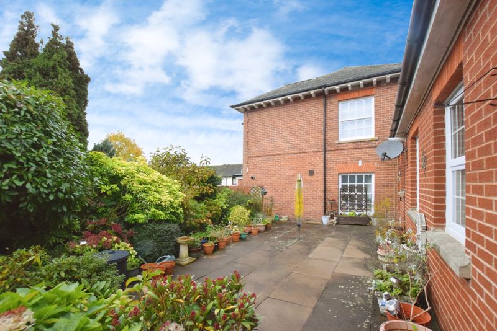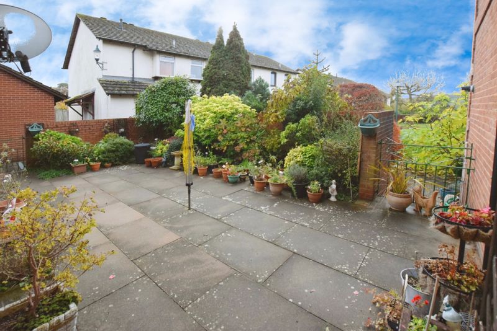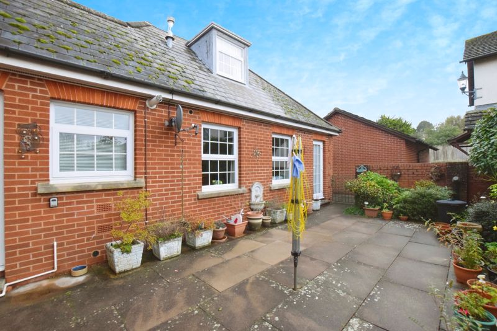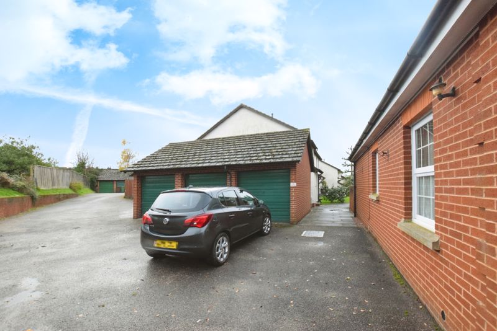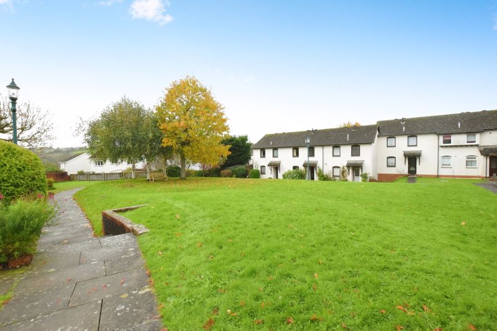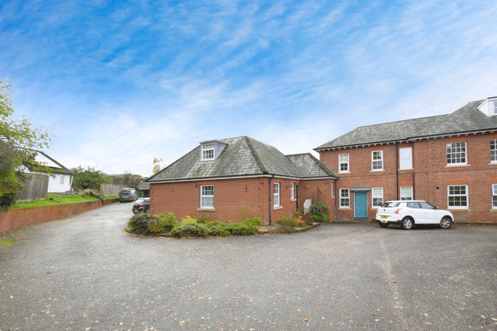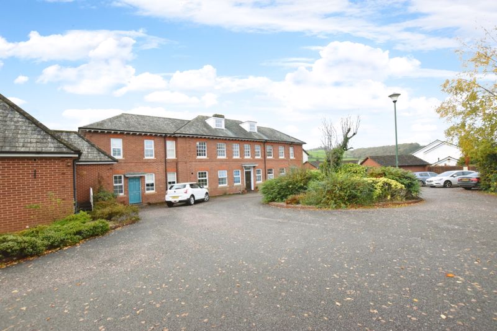Narrow your search...
Wrefords Lane, Exeter £299,950
Please enter your starting address in the form input below.
Please refresh the page if trying an alternate address.
This delightful and well presented three bedroom bungalow sits in a fantastic location with an easy commute into the City Centre. The property is well maintained and offers flexible accommodation making a perfect downsize. The accommodation comprises of Entrance Hall, Kitchen, Lounge/Dining Room, Three Double Bedrooms (includes master with en-suite toilet) and Bathroom. The property benefits from a private, south facing garden to be enjoyed all year round, communal gardens and a garage with parking to the front. No onward chain.
Entrance Hall
Accessed via wooden front door. Side aspect uPVC double glazed window. Doors to the kitchen, lounge, bedroom two, bedroom three and bathroom. Understairs storage cupboard. Telephone point. Cove ceiling. Turning staircase to the first floor landing. Radiator.
Kitchen
12' 3'' x 10' 6'' (3.73m x 3.20m)
Side and rear aspect uPVC double glazed windows. Fitted range of eye and base level units with sink with mixer tap and single drainer. Roll edge work surfaces. Part tiled walls. Concealed wall mounted boiler. Electric cooker point. Plumbing for washing machine. Further appliance space. Cove ceiling. Radiator.
Lounge
13' 11'' x 20' 5'' (4.24m x 6.22m)
Twin rear aspect uPVC double glazed windows with view over the private garden. Electric fireplace. TV point. Cove ceiling. Serving hatch to the kitchen. uPVC double glazed door to the garden. Two radiators. Dining area.
Bedroom Two
13' 9'' x 11' 3'' (4.19m x 3.43m)
Dual aspect uPVC double glazed windows. Built in wardrobes with hanging space and shelving. Cove ceiling. Radiator.
Bedroom Three
12' 3'' x 11' 3'' (3.73m x 3.43m)
Side aspect uPVC double glazed window. Cove ceiling. Radiator.
Bathroom
Side aspect frosted uPVC double glazed window. Three piece suit comprising panel enclosed bath with mixer tap and hand held shower above. Low level WC. Wash hand basin. Part tiled walls. Shaver point. Cupboard with water tank and shelving. Radiator.
First Floor Landing
Front aspect uPVC double glazed window. Door to en- suite toiler. Access to:
Bedroom One
25' 2'' x 11' 6'' (7.66m x 3.50m)
Rear aspect uPVC double glazed window. Triple built in wardrobes with hanging space and shelving. Radiator.
En-suite Toilet
Low level WC. Wash hand basin. Part tiled walls. Shaver point. Extractor. Storage cupboard housing water tank.
Garage
16' 11'' x 7' 11'' (5.15m x 2.41m)
Situated to the side of the property. Metal up and over door. Head high storage. Parking for one vehicle in front.
Rear Garden
Private enclosed by brick wall. Paved seating area. Mature trees and shrubs. Gate to the communal gardens, large lawned area.
Click to enlarge
Exeter EX4 5BS





