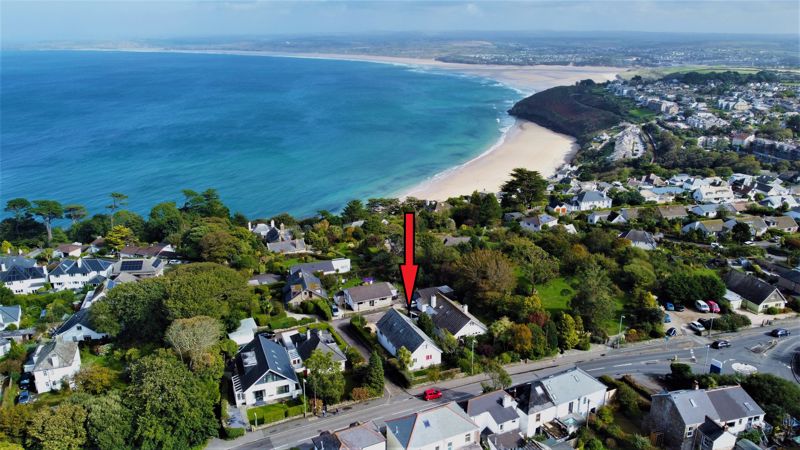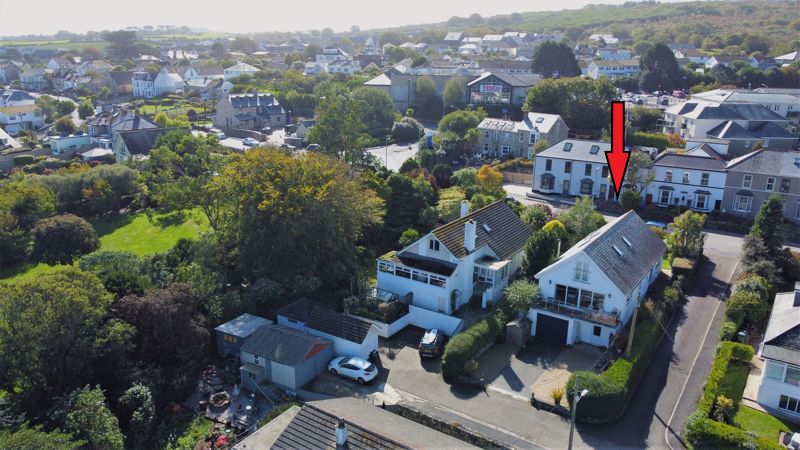Narrow your search...
Kew Vean, Carbis Bay, St. Ives Offers in Excess of £700,000
Please enter your starting address in the form input below.
Please refresh the page if trying an alternate address.
Introducing your dream coastal retreat! This magnificent 3-bedroom home offer breath-taking sea and coastal views over St Ives Bay.
Step inside and be greeted by a spacious and inviting open plan living room. The large windows flood the room with natural light, illuminating the space and showcasing the picturesque vistas that lie just beyond. As you step out onto the expansive front balcony, you'll be greeted by a panoramic view that stretches as far as the eye can see. It's the perfect spot to sip your morning coffee, bask in the golden sunrise, or simply unwind while taking in the beauty of the sea and coastline.
The main bedroom is a true sanctuary, boasting not only size but also a well-appointed en-suite bathroom. As you open the doors to the Juliette balcony, those same captivating views greet you, ensuring that every morning and evening will be filled with serenity and natural beauty.
Convenience is key, and this property offers both off-road parking and a garage, providing ample space for your vehicles and the potential for creating an annexe should you desire. The possibilities are endless!
Beyond the house, a charming rear garden awaits, offering a private oasis where you can relax, enjoy a barbecue with friends, or simply soak up the sun in peace.
The location of this property is truly unbeatable. Only a short stroll away lies the coastal footpath, beckoning you to embark on scenic walks and explore the stunning natural wonders that surround you. And just beyond, you'll find yourself on the golden sands of Porthminster Beach, where you can dip your toes in the sparkling waters or simply unwind on the soft sand.
Don't miss this incredible opportunity to own a slice of coastal paradise. With its stunning views, spacious living areas, and unbeatable location. For material information please use QR code in photos
Side steps to entrance and door into
Entrance Hallway
Stairs rising to first floor, storage cupboard, radiator, door to
Kitchen / Reception / Dining Room
30' 9'' x 23' 0'' (9.37m x 7.01m)
Fantastic open plan room with mainly oak flooring throughout with large sliding doors opening to the large front balcony (24'7(7.49) x 4.9 (1.45) offering super sea and coastal views over St Ives Bay and up the surrounding coastline to Godrevy, ample power points, TV points, fireplace with log burner, stairs to lower ground floor, double glazed window to the side Kitchen comprises: tiled flooring, an extensive range of eye and base level units with ample worktop surfaces over, space for fridge freezer, and dishwasher, stainless steel one and quarter sink unit and drainer with taps over, gas fired Rayburn, window to the side, ample power points, door to
Utility Room
24' 7'' x 19' 0'' (7.5m x 5.8m)
Stainless steel sink unit, plumbing for washing machine and space for dryer, base level units and worktop surfaces over, window to the side, ample power points
Bathroom
Tiled flooring and walls, close coupled WC, pedestal wash hand basin, corner shower cubicle with mains connected shower inset, panelled bath, window to the rear, heated towel rail
Bedroom Two
11' 10'' x 10' 10'' (3.61m x 3.30m)
Dual aspect double glazed windows to the rear and side, wall mounted electric radiator, power points, TV point
Bedroom Three
10' 10'' x 10' 6'' (3.3m x 3.2m)
Dual aspect double glazed window to the rear and side, wall mounted electric radiator, power points, TV point
First Floor
Bedroom One
32' 6'' x 14' 7'' (9.91m x 4.45m)
Very large bedroom with 4 Velux windows and double glazed doors opening out onto a Juliette balcony offering those fantastic sea and coastal views up and over St Ives Bay, ample power points, radiator, 2 large built in cupboards, door to
En-suite
Lovely large and light en-suite with tiled flooring, wall hung wash hand basin with storage under, close coupled WC, stainless steel heated towel rail, large walk in shower cubicle with mains connected shower inset, tiled walls
Lower Ground Floor
12' 11'' x 7' 10'' (3.94m x 2.39m)
Store room with door to the front, power points, door to
Garage
18' 10'' x 11' 9'' (5.74m x 3.58m)
Electric roller door to the front, power points and light connected
Outside
To the front of the property in a large off road driveway and parking leading to the garage with side access to both sides leading to the rear garden The rear garden is laid mainly to lawn with some mature shrubs and plants
EPC
C
Tenure
Freehold
Council Tax
D
Material Information
Verified Material Information Council tax band: D Tenure: Freehold Property type: Bungalow Property construction: Standard form Electricity supply: Mains electricity Solar Panels: No Other electricity sources: No Water supply: Mains water supply Sewerage: Mains Heating: Central heating Heating features: Double glazing Broadband: FTTC (Fibre to the Cabinet) Mobile coverage: O2 - Good, Vodafone - Good, Three - Good, EE - OK Parking: Driveway and Garage Building safety issues: No Restrictions - Listed Building: No Restrictions - Conservation Area: No Restrictions - Tree Preservation Orders: None Public right of way: No Long-term area flood risk: No Coastal erosion risk: No Planning permission issues: No Accessibility and adaptations: None Coal mining area: No Non-coal mining area: Yes Energy Performance rating: C All information is provided without warranty. Contains HM Land Registry data © Crown copyright and database right 2021. This data is licensed under the Open Government Licence v3.0. The information contained is intended to help you decide whether the property is suitable for you. You should verify any answers which are important to you with your property lawyer or surveyor or ask for quotes from the appropriate trade experts: builder, plumber, electrician, damp, and timber expert.
Click to enlarge
- * DETACHED RESIDENCE
- * SEA AND COASTAL VIEWS
- * GREAT LOCATION
- * OFF ROAD PARKING AND GARAGE
- * REAR GARDENS
- * BALCONY
- * LARGE OPEN PLAN LIVING AREA AND LARGE MAIN BEDROOM
Request A Viewing
St. Ives TR26 2JW





.jpg)
.jpg)
.jpg)
.jpg)
.jpg)
.jpg)
.jpg)
.jpg)
.jpg)
.jpg)
.jpg)
.jpg)
.jpg)
.jpg)
.jpg)
.jpg)
.jpg)
.jpg)
.jpg)
.jpg)
.jpg)
.jpg)
.jpg)


.jpg)
.jpg)
.jpg)
.jpg)
.jpg)
.jpg)
.jpg)
.jpg)
.jpg)
.jpg)
.jpg)
.jpg)
.jpg)
.jpg)
.jpg)
.jpg)
.jpg)
.jpg)
.jpg)
.jpg)
.jpg)
.jpg)
.jpg)










