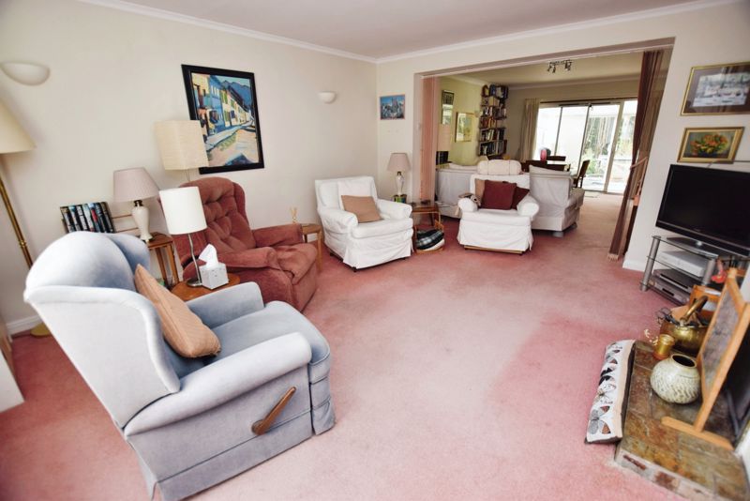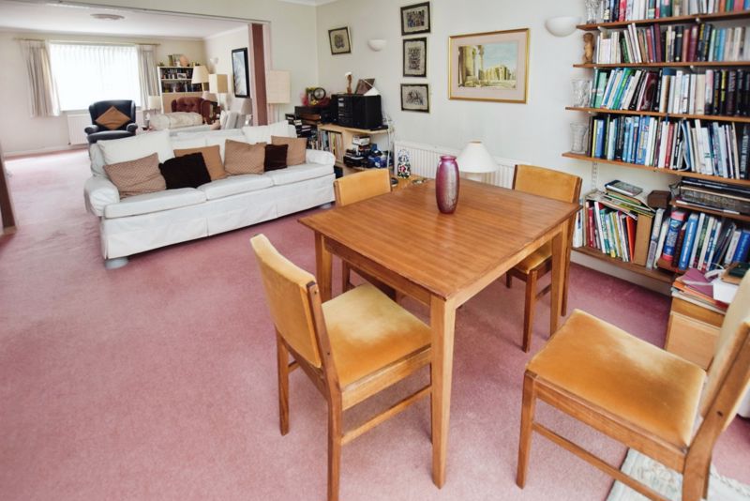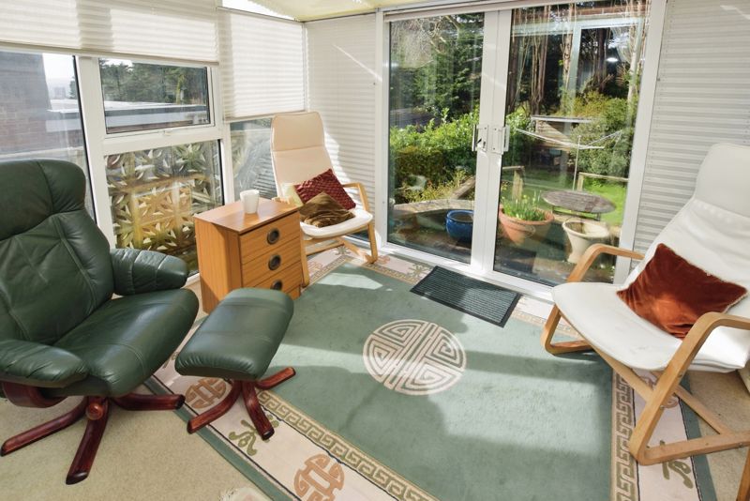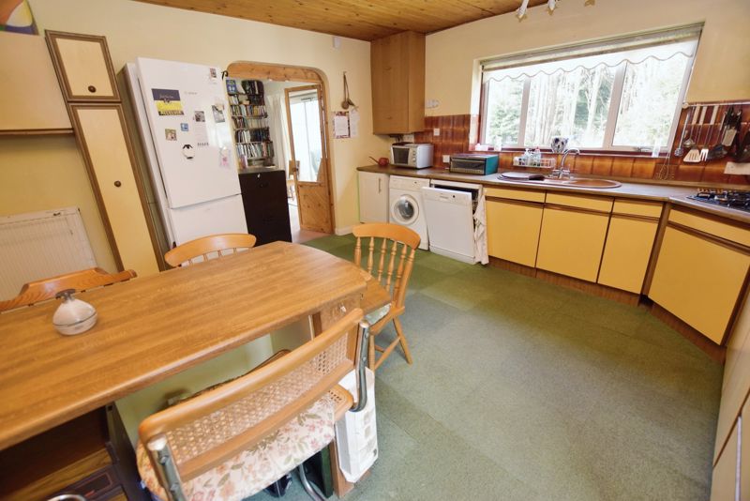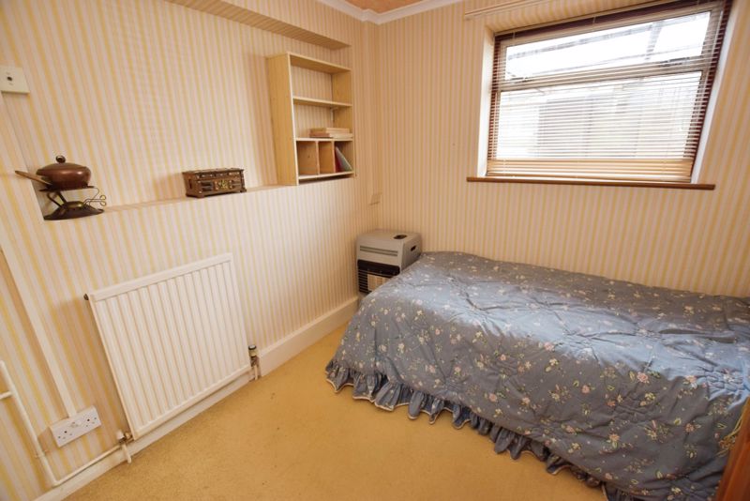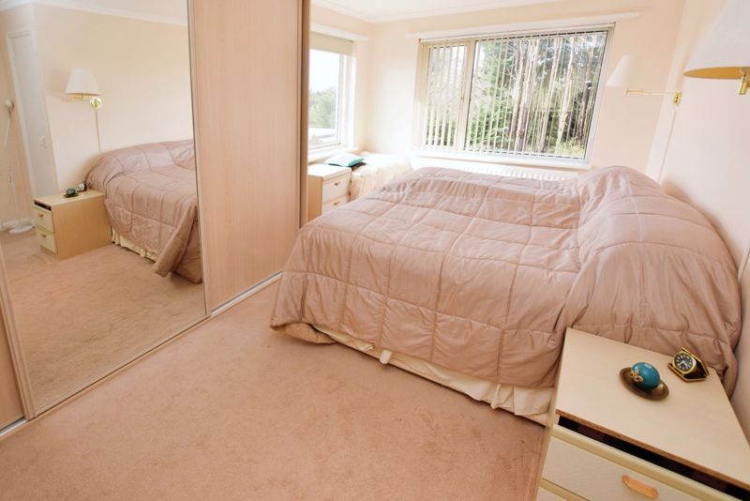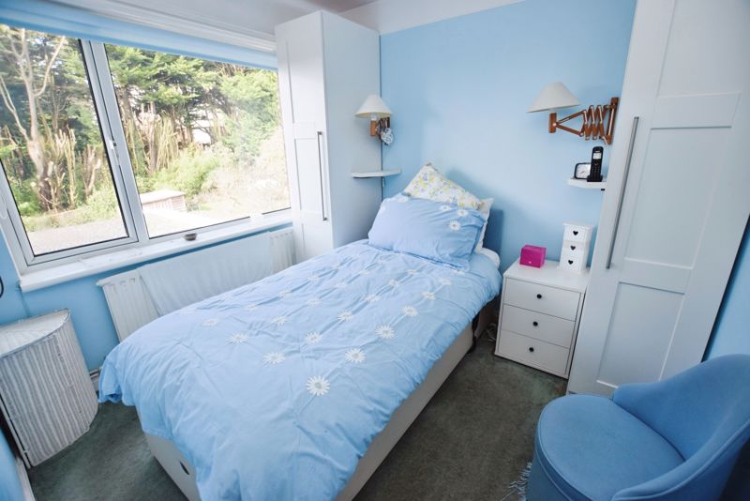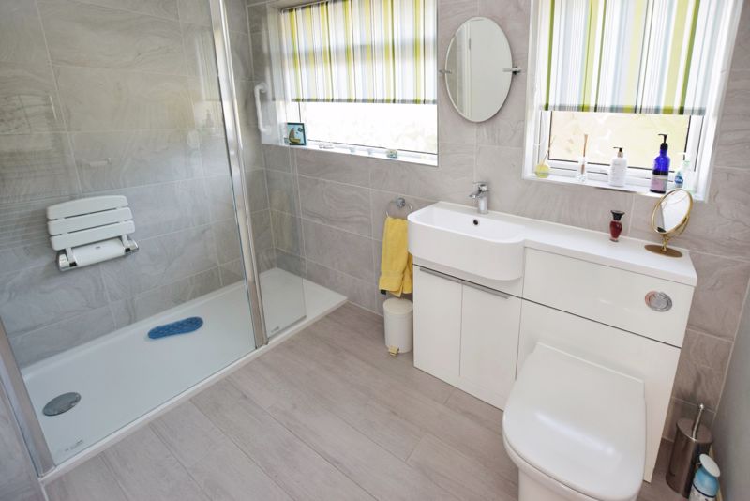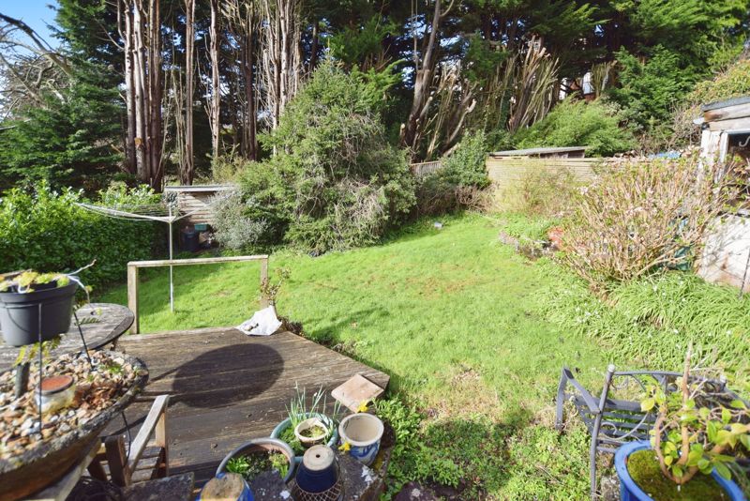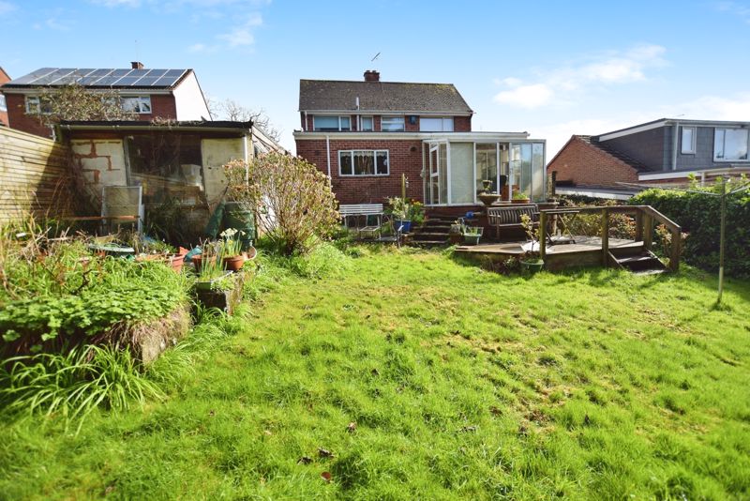Narrow your search...
Hill Close, Exeter Offers in the Region Of £450,000
Please enter your starting address in the form input below.
Please refresh the page if trying an alternate address.
Situated in a quiet cul-de-sac in a prime lower Pennsylvania position, within easy walking distances of Exeter University and the city, this three bedroom detached property is in need of some updating and offers ample scope to extend and enhance to create a superb family home. Accommodation is comprised of living room, dining room, kitchen/breakfast room with conservatory and bedroom or study room downstairs with two bedrooms and family bathroom upstairs. Outside are attractive front and rear gardens with garage and workshop and off road parking for three vehicles. Double glazing and gas central heating throughout. No onward chain.
Entrance Hall
Access via part frosted uPVC front door with front aspect frosted window and doors to lounge, bedroom/study, cloakroom and kitchen. Eye level storage cupboards. Telephone point. Stairs to first floor. Radiator.
Lounge
14' 11'' x 12' 10'' (4.55m x 3.91m)
Front aspect uPVC double glazed window with view over the front garden. Television point. Wall lights. Coved ceiling. Radiator. Access through to
Dining Room
14' 10'' x 12' 6'' (4.51m x 3.82m)
Rear aspect double glazed patio door leading to the conservatory. Coved ceiling. Seating area. Wall lights. Radiator. Double doors leading to
Kitchen/Breakfast Room
14' 3'' x 14' 10'' (4.35m x 4.53m)
Rear aspect uPVC double glazed window with view over the rear garden. Fitted range of base and eye level units with double sink with mixer tap, roll edge work surfaces and part tiled walls. Integrated double oven and hob with extractor fan above. Plumbing for washing machine and dishwasher with further appliance space. Breakfast bar. TV point. Concealed wall mounted boiler. uPVC part frosted double glazed door leading to the side of the property.
Conservatory
10' 5'' x 8' 2'' (3.18m x 2.48m)
Triple aspect double glazed windows. Double glazed sliding doors leading to the rear garden. Radiator.
Bedroom Three/ Study
8' 9'' x 8' 4'' (2.66m x 2.54m)
Side aspect double glazed window. Coved ceiling. Radiator.
Cloakroom
Low level WC. Wash hand basin. Tiled splash back.
First Floor Landing
Front and side aspect uPVC double glazed windows. Doors to bedrooms and bathroom. Loft access hatch. Coved ceiling. Radiator.
Bedroom One
15' 2'' x 11' 5'' (4.62m x 3.48m)
Triple aspect uPVC double glazed windows with stunning views over the city. Triple built in wardrobes with hanging space and shelving. Wall lights. Further storage cupboard. Radiator.
Bedroom Two
8' 9'' x 7' 11'' (2.67m x 2.42m)
Rear aspect double glazed window with view over the rear garden. Twin built in wardrobes with hanging space and shelving. Wall lights. Telephone point. Radiator.
Shower Room
Twin rear aspect frosted double glazed window. Three piece suite comprising walk in shower, low level WC, wash hand basin with mixer tap and storage below. Part tiled walls. Storage cupboard with shelving. Heated towel rail.
Rear Garden
Private enclosed rear garden mainly laid to lawn with paved seating area and mature trees and shrub borders. With access to
Garage
Metal up and over door and workshop to the rear.
Off Road Parking
For three vehicles.
Front garden
Mainly laid to lawn with shrub borders and pedestrian access to the front door.
Click to enlarge
Exeter EX4 6HG






