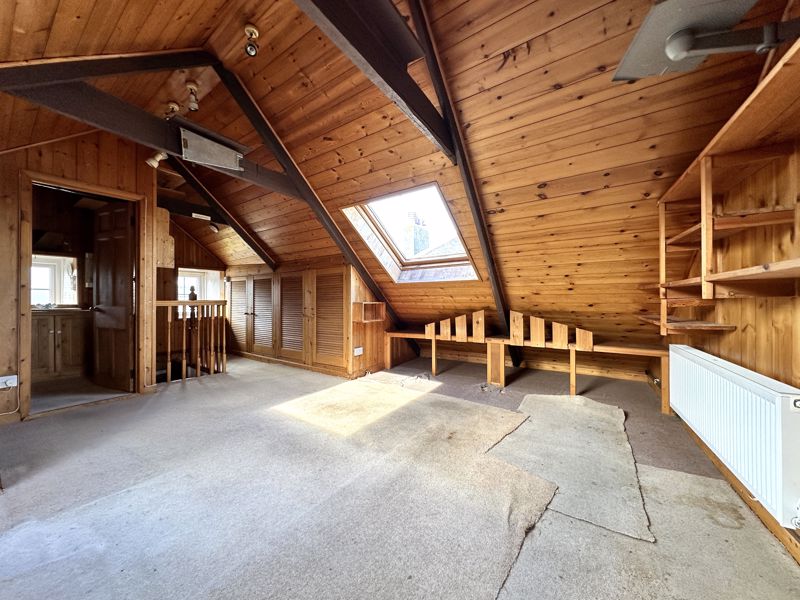Narrow your search...
Norway Square, St. Ives Guide Price £695,000
Please enter your starting address in the form input below.
Please refresh the page if trying an alternate address.
Sitting within the heart of 'Downalong' St Ives nestled within Norway Square is Norway House. This iconic 4 bedroom 4 bathroom home has come onto the market for the first time in many years. Although in need of refurbishment, this property stands as one of the most photographed and highly regarded gems in the town. Offering spacious accommodation with 4 generous sized bedrooms, three of which offer en-suites, 2 large and character filled reception rooms and super views over the Sloop towards the picturesque harbour and surrounding coastline. This fantastic and unique property holds a special place in the towns rich heritage.
Stable door within a small front porch into
Entrance Hallway
Stairs to first floor and doors to Lounge and Dining Room
Lounge
23' 7'' x 9' 2'' (7.2m x 2.8m)
Lovely large room with triple aspect sash windows to the front, side and rear, beamed ceiling with a large central old ships beams running through the centre, radiator, fireplace with ornate tiled inset and wood surround with a living flame effect gas fire, range of shelving and cupboard space, power points, door to
Kitchen
10' 10'' x 11' 9'' (3.31m x 3.57m)
Good sized kitchen having a range of eye and base level units with ample worktop surfaces, one and a quarter sink unit and drainer with taps over, plumbing for washing machine and space for dishwasher, space for gas cooker, large cupboard under the stairs, stable door and window to rear access lane, ample power points, door to
Dining Room
8' 10'' x 11' 6'' (2.7m x 3.5m)
Sash window to the front, exposed granite wall, beamed ceiling, power points, radiator
First Floor Landing
Door and stairs rising to the attic, doors to
Bedroom Two
9' 6'' x 8' 2'' (2.9m x 2.5m)
Lovely room with sash window with window seat offering fine views down over to Smeatons Pier and the coastline, built in wardrobe housing, radiator, power points, door to
En-suite
Walk in shower cubicle with electric shower inset, close coupled WC, corner wash hand basin, window to the side, heated towel rail, tiled walls
Bedroom One
11' 10'' x 8' 10'' (3.6m x 2.7m)
Dual aspect sash windows with again, those lovely views down over to the harbour and the surrounding coastline, storage cupboard over the stairs, power points, radiator, door to
En-suite
Sash window to the front, walk in shower cubicle with electric shower inset, heated towel rail, close coupled WC, corner wash hand basin, part tiled walls
Bedroom Three
8' 6'' x 11' 6'' (2.6m x 3.5m)
Sash window to the front with window seat, radiator, power points, corner vanity unit with sink and taps over, beam ceiling, built in wardrobe
Bathroom
Frosted sash window to the rear, close coupled WC, wash hand basin inset vanity unit, panelled bath with electric shower over, heated towel rail, airing cupboard with the Worcester boiler inset
Attic Room / Bedroom Four
15' 1'' x 20' 4'' (4.6m x 6.2m)
Great sized room with 2 skylights giving the room some excellent light and a further window to the side offering some superb views down over the harbour, Smeatons Pier and the surrounding coastline, built in storage under the eaves, radiator, power points, open rafters and beams, window by the staircase, large wardrobe space, door to
En-suite
Panelled bath with electric shower to the side, close coupled WC, window to the side, radiator, sink unit inset small vanity unit. Behind the bath is an access panel with carpeted storage ( not shown on floorplan )
Outside
To the front of the property is a small fore garden but certainly big enough for a small table and chairs, there is a side shed with electric connected. Within the front is an outside tap. To the rear is an access lane
Tenure
Freehold
EPC
E
Council Tax
D
Flood Risk
Surface Water - Very Low Risk Sea and River - Very Low Risk
Construction
We believe standard construction with granite with a slate roof
Further Information
The property is located in a conservation area. Mains metered water, mains gas, mains drainage and mains electrics. The heating is a gas fire boiler.
Parking
On road parking only and not private. The property is located in an area where parking is usually available with restricted width
Click to enlarge
- * 4 BEDROOM HOUSE
- * 4 BATHROOMS
- * DOWNALONG LOCATION
- * NEEDS UPDATING / REFURBISHMENT
- * VIEWING ESSENTIAL
Request A Viewing
St. Ives TR26 1NA









































