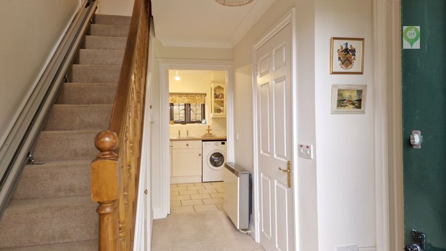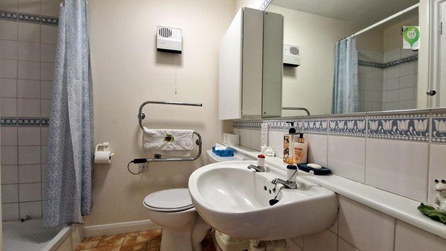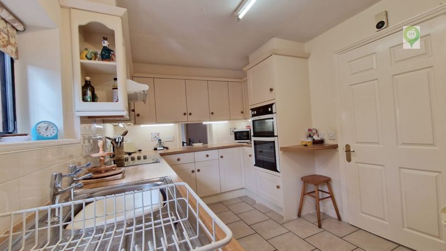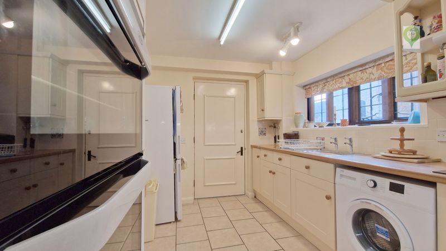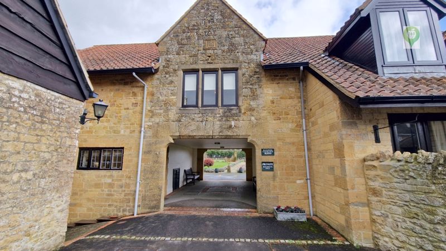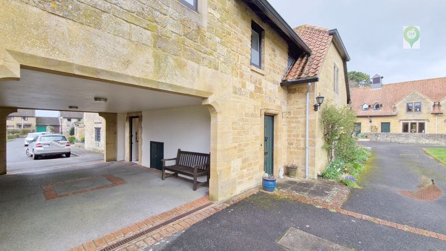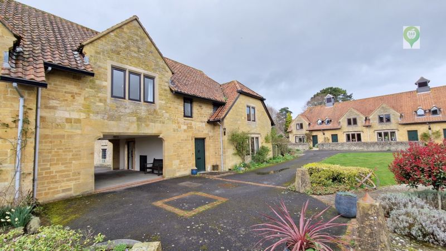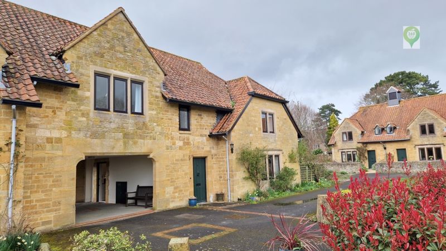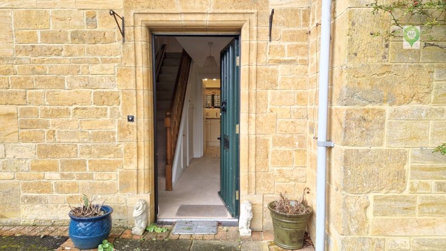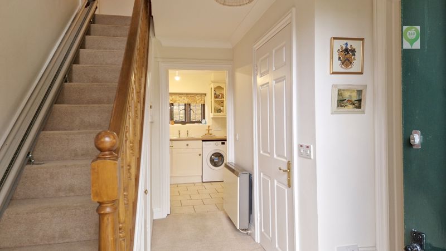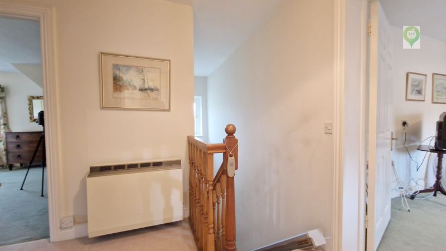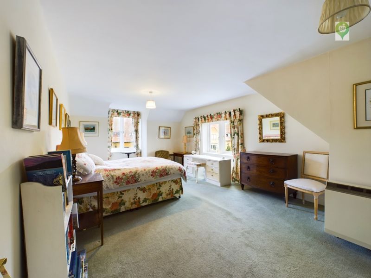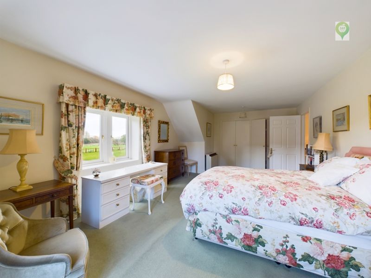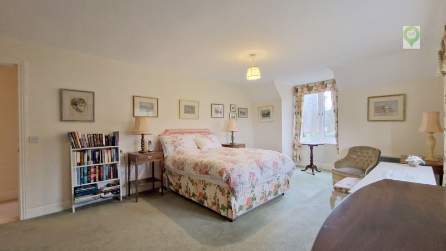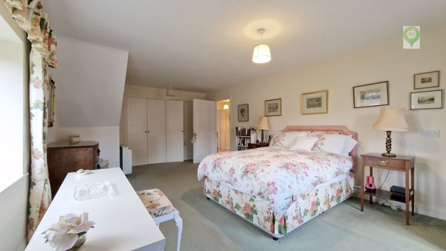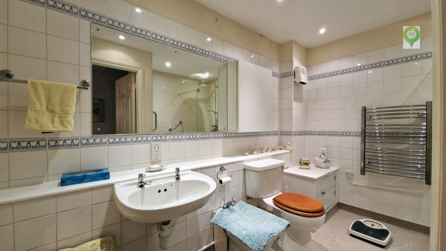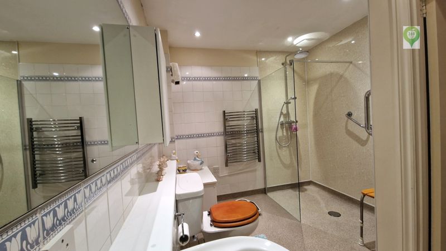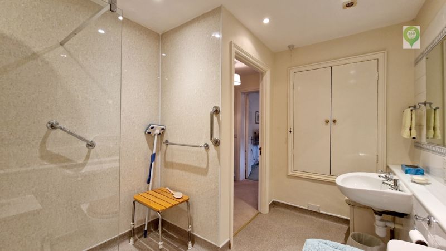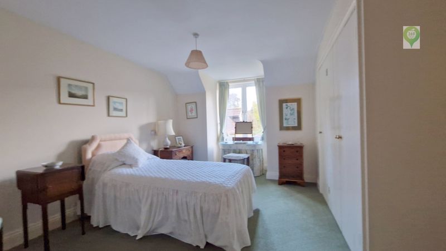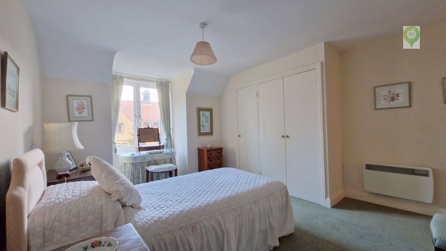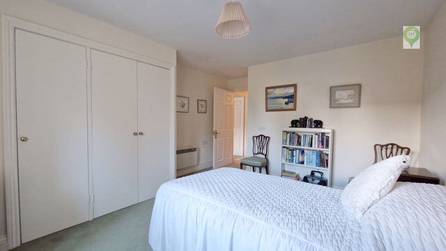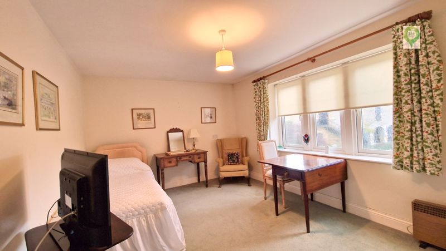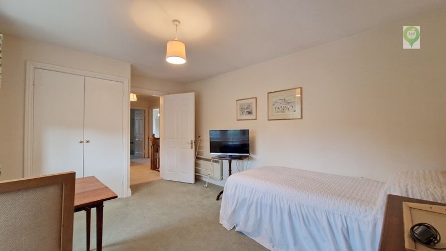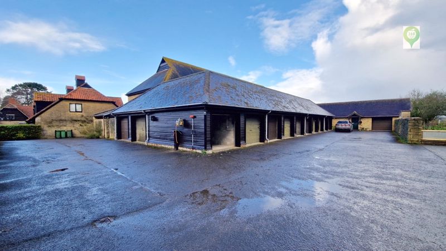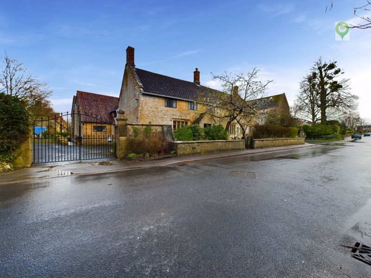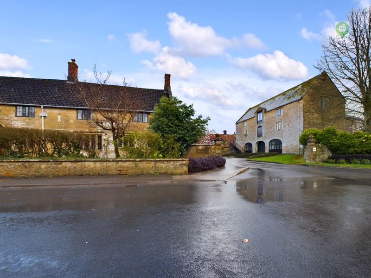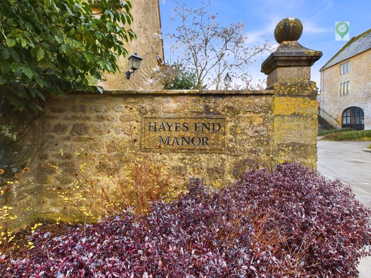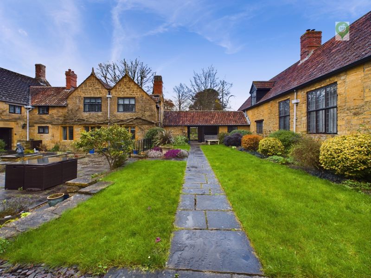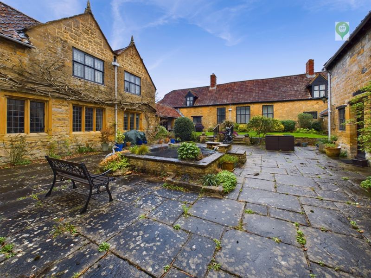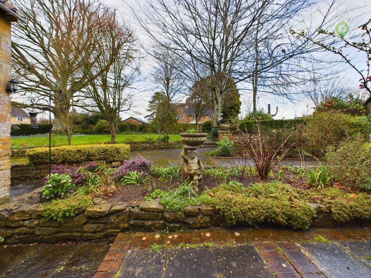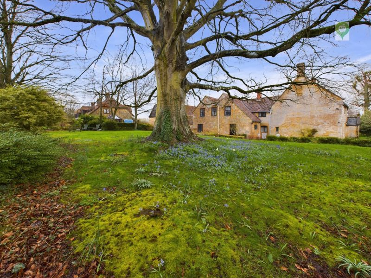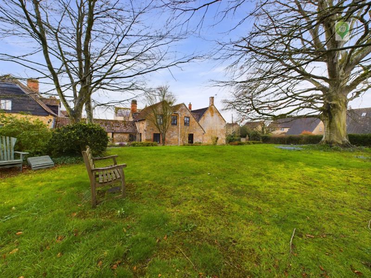Narrow your search...
Hayes End Manor, South Petherton £395,000
Please enter your starting address in the form input below.
Please refresh the page if trying an alternate address.
Set within the maintained grounds of Hayes End Manor, this particular property offers one of the largest footprints and possibly the best outlook of any of the properties within this friendly community. You can rest assured that owning a home in Hayes End Manor will offer peace of mind as this is a well maintained and managed environment, designed specifically to cater to the needs of mature home owners and as such offers a community ready to welcome you and make moving that little bit less stressful. At only a short walk to the centre of this thriving village, you will struggle to find a better offering in the current market. Viewings are strictly by appointment and one of our full-time, local living team will be there to welcome you in and show you around the property and the extensive grounds.
Approach
Set off Hayes End Road the front Hamstone entrance leads to a tarmac inner road which provides access to the garage and parking. This particular property is accessed through the main arch which provides an early overview of what is on offer within the confines of the manicured grounds.
Ground Floor
Front door entrance to a wide hallway with stairs to the first floor and storage under. To the right is the spacious living room with dual aspect windows, the front with a stunning outlook over the gardens. To the rear and accessed through double doors is the dining room with side aspect patio door and window, providing direct access to the enclosed private garden space. Also on this floor is the well stocked kitchen with side access door (making access to a parked vehicle for groceries a practical addition). Finally, there is a full sized downstairs shower room.
First Floor
The landing distributes to the main rooms and has loft access also. The principal bedroom is simply huge and copies the living room with dual aspect windows and an elevated view across the gardens as well as lots of built in storage. The second bedroom is again another large double and comes with side aspect window and built in storage. The third bedroom is built over the archway and creates yet more usable space. The former occupant used this as their home office, diary and hobby room as the windows to the rear offer an elevated view over the entrance where you can watch the world pass by. Another full sized shower room with walk-in shower and additonal linen closet with immersion tank make this all very usable space.
Side Garden
The private terrace garden is accessed from the dining room or side gate and offers a nice space to step outside and enjoy a coffee (or a cheeky gin n tonic) with some friends.
Garage
The garage is set within a block and has electric, lighting and electronic roller door.
Grounds and Upkeep
Cognatum Estates maintain, repair and insure all buildings. Window cleaning, bin collection and the grounds and gardens are all maintained. Each main room has a personal alarm system which is linked to the on-site estate managers. For visitors, a guest suite is available.
Material Information
14th Century Original Build Leasehold (Expires 24 June 2138) Service Charge (2023) £6,272/property Service Charge includes: Staffing & Sundry; Utiliites; Alarm System; Maintenance; Insurances; Managing Fees and day to day estate running costs Council Tax Band: F Mains Drainage, Water and Electric Heating is provided by Wall Mounted Storage Heaters Flood Zone 1: Low Flood Risk
Click to enlarge
- Exclusive Over 55's Living
- Superbly maintained grounds
- Probably one of the best situated homes within the development
- Allotments are also included with the property
- Private Garage and Parking Included
- OrchardsEstates - Celebrating 10 Years Helping You Move
Request A Viewing
South Petherton TA13 5BE



















