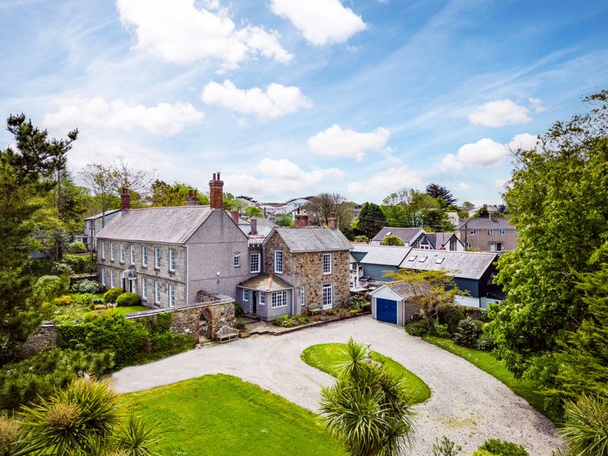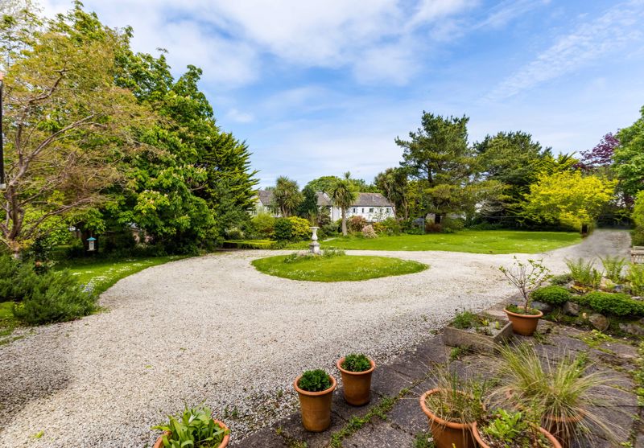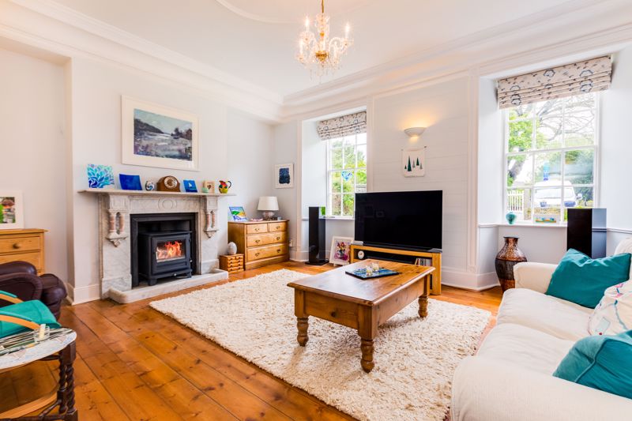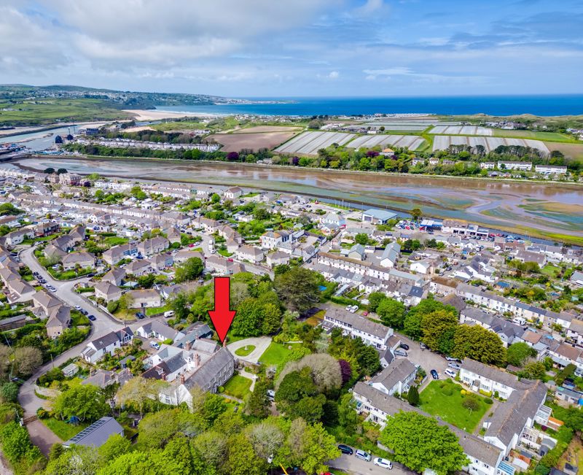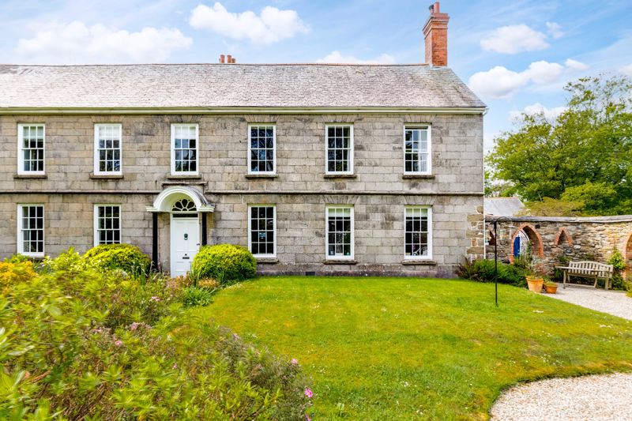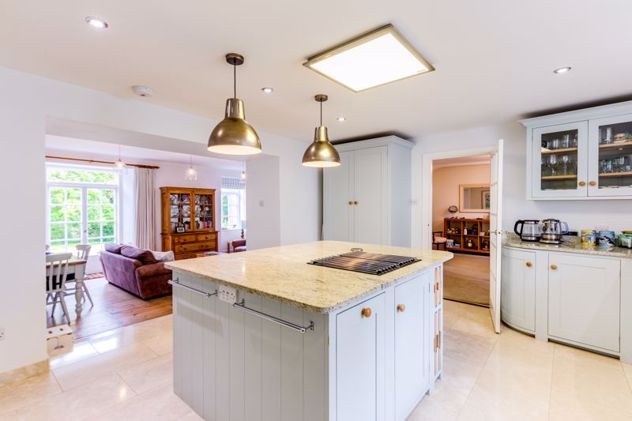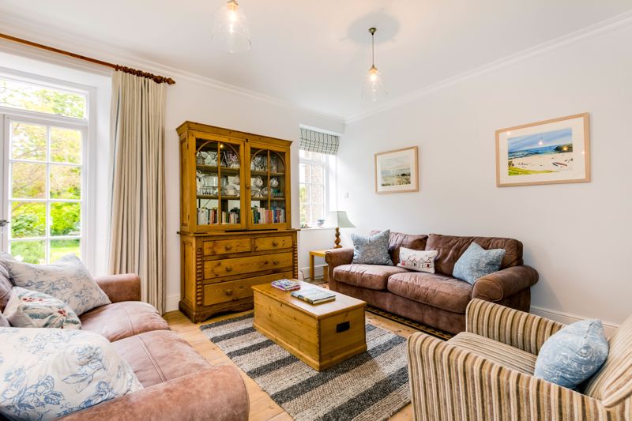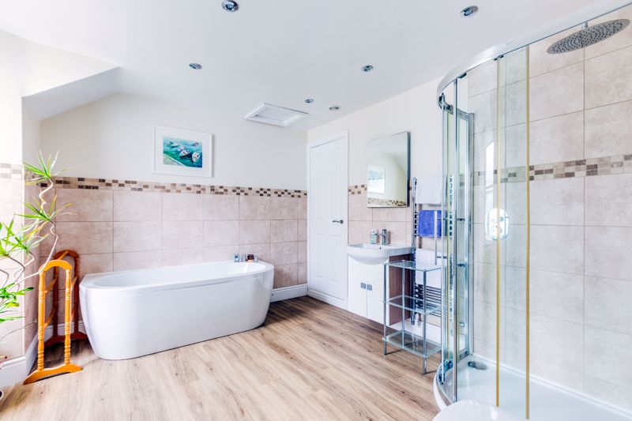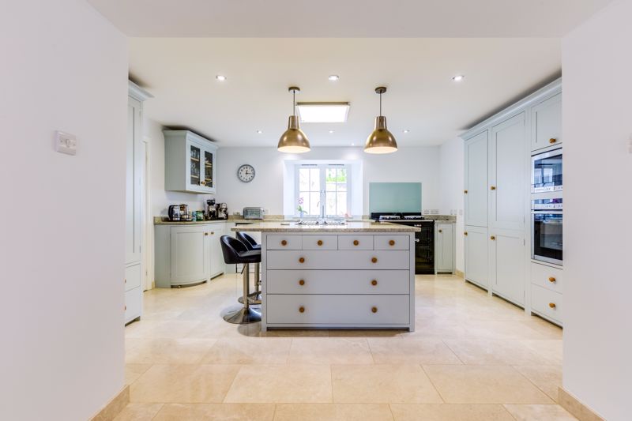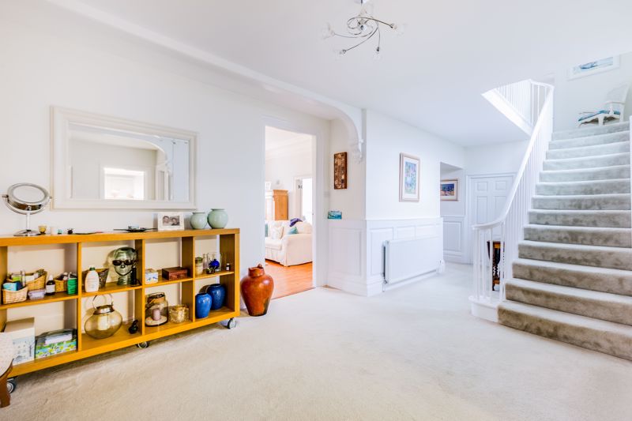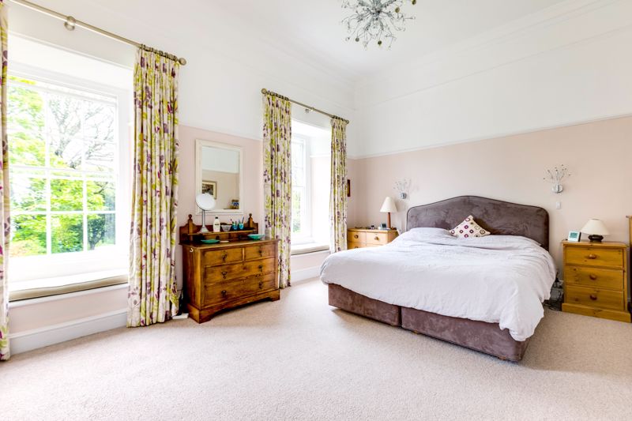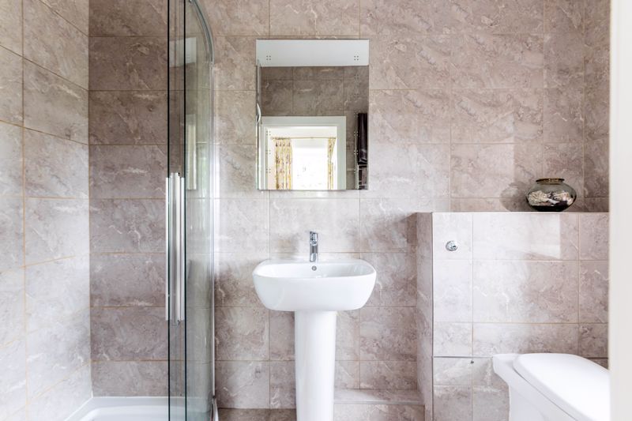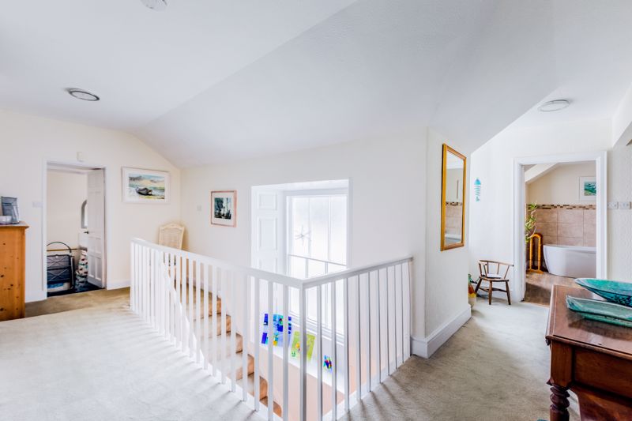Narrow your search...
Sea Lane, Hayle £950,000
Please enter your starting address in the form input below.
Please refresh the page if trying an alternate address.
A stunning Grade II* listed period home which has been sympathetically and extensively modernised while still retaining superb original features, all sitting in well tended and exetnsive gardens of around .84 of an acre. Internally the property offers spacious, bright and light accommodation synonymous with the Georgian period of architecture. With 5 good sized bedrooms (one en-suite), 3 reception rooms, utility room, large family bathroom and 2 cloakrooms. Externally the gardens are a delight with with sweeping gravelled driveway opening to ample parking for multiple vehicles with garage and opening to a large walled gardens plus further formal gardens. This beautifully restored and updated Georgian Manor with Victorian extensions must really be viewed to be fully appreciated.
Description
A beautifully restored and modernised Grade II* listed semi-detached Georgian manor with Victorian extensions sitting within its own large, mature and well tended gardens of around .84 of an acre. The original property was largely rebuilt circa 1718 and is thought to have been divided circa 1728. Bodriggy was one of the large estates that surrounded the estuary before the town of Hayle came into being. The estate is known to have been in the hands of the family Bodriggy as early as 1181. Once the home of Merchant Curnow, The West family and the Ellis family of the Hayle Brewery (information supplied by notes by Hayle Town Council and on the official Grade II* listing).
Entrance Lobby
Large dual aspect lobby with tiled flooring, coat hanging space, glazed doors opening into
Entrance Hallway
Grand main hallway, spacious and full of light, ornate staircase rising to the first floor, decorative arch leading to the Victorian wing, radiator, doors to
Lounge
17' 3'' x 16' 11'' (5.27m x 5.16m)
Beautiful room with 2 large Georgian multi pane sash windows looking over the front gardens, natural wood flooring, original cornice ceiling with impressive ceiling rose, large marble fireplace with log burner inset, double doors opening into
Dining Room
16' 7'' x 13' 1'' (5.06m x 3.98m)
Large sash multi pane window overlooking the front gardens, natural wood flooring, original cornice ceiling, hand crafted bookshelf with cabinets under, door to main hallway
WC
Terracotta tiled flooring, window to the rear, pedestal wash hand basin and close coupled WC, extensive range of storage cupboards
Utility Room
With part Minton tiled floor from the Victorian era leading to limestone flooring with a range of bespoke hand painted floor to ceiling storage cupboards, sink unit and plumbing for washing machine and space for dryer, doors opening out to the rear courtyard. Wall mounted Vaillant gas boiler which fires the domestic hot water and central heating
Kitchen
15' 0'' x 13' 0'' (4.58m x 3.96m)
Beautiful appointed kitchen, full of light and functionality. Polished limestone tiled flooring, extensive range of Neptune units including an impressive bespoke larder unit. Large central island with breakfast bar. Integrated floor to ceiling NEFF fridge and separate NEFF freezer, NEFF oven and NEFF microwave. 4 ring NEFF induction hob with Luxair ceiling mounted extractor fan with light, space and plumbing for dishwasher, fantastic 3 oven and 2 hotplate gas fired Aga. The kitchen also offers full granite worktop surfaces and a very useful and unusual ceramic Villeroy and Boch 2 and a half sink unit . From the kitchen down two steps to
Breakfast room / day room
21' 4'' x 11' 11'' (6.50m x 3.63m)
Lovely room with pine flooring and a small section of Minton tiled flooring, large open fireplace ( not tested ), French doors opening out to the beautiful gardens
First Floor
Large sweeping staircase up with obscured multi pane sash window to the side. The staircase opens up to a bright mezzanine landing with radiator and doors to
WC
Close coupled WC, pedestal wash hand basin
Bedroom
16' 9'' x 9' 9'' (5.11m x 2.96m)
High ceiling, picture rail and cornicing, large multi pane sash window overlooking the front garden
Main Bedroom
17' 5'' x 15' 5'' (5.30m x 4.70m)
Beautiful light room with high ceilings, 2 large multi pane sash windows overlooking the front garden with window seats, cornice ceiling with picture rail, bespoke and hand crafted fitted wardrobes, door to
En-suite
Fully tiled flooring and walls, window to the main garden, enclosed WC, pedestal wash hand basin, large walk in shower cubicle with mains fed shower offering rainfall and detachable head, large heated towel rail
Bedroom
10' 7'' x 9' 3'' (3.23m x 2.82m)
Currently being utilised as an office, sash window to the main garden
Main Bathroom
Lovely sized bathroom with sash window to the rear, 2 heated towel rails, panelled bath, wall hung wash hand basin, large walk in shower cubicle with main fed shower offering rainfall head and detachable, access to loft space and large airing cupboard
Within this section of the hallway is a large storage cupboard
Bedroom
12' 0'' x 9' 4'' (3.66m x 2.84m)
Multi pane sash window to the side, carpeted flooring
Bedroom
13' 4'' x 12' 4'' (4.06m x 3.76m)
Multi pane sash window to the main garden and natural wood flooring
Outside and Gardens
The gardens of this super property are just as impressive measuring around .84 of an acre. There are 3 distinct areas. To the right hand side of the main driveway is what could be classed as the main garden area, stocked full of mature trees, shrubs and plants that change colour and foliage depending on the seasons. To the left of the driveway is a large lawned area with box garden and again impressively stocked with various mature shrubs and plants. The walled front garden is beautiful and forms part of the Grade II* listing. Surrounded by a stunning Georgian wall, this particular garden area is a sun trap with large lawn area and gravelled seating areas, again this section of the garden is well stocked with mature shrubs and plants. To the rear of the property is the enclosed rear courtyard that is accessed via the utility room. There is an historic well within the yard that is no longer in use. This area provides an ideal drying space
Parking and Garage
Parking isn't a problem at this home with ample space for numerous vehicles. The garage is a large single with metal up and over door. There is power and lighting connected. Currently the garage is used for storage and / or a workshop. There are several large log stores and storage space
Agents Notes
The property is Grade II* listed and as such has limitations on what can be done without listed planning consents
Material Information
Verified Material Information Council tax band: E Tenure: Freehold Property type: House Property construction: Standard form Electricity supply: Mains electricity Solar Panels: No Other electricity sources: No Water supply: Mains water supply Sewerage: Mains Heating: Central heating Heating features: Wood burner Broadband: FTTC (Fibre to the Cabinet) Mobile coverage: O2 - Good, Vodafone - Good, Three - Great, EE - Good Parking: Driveway, Garage, Off Street, Private, and Gated Building safety issues: No Restrictions - Listed Building: Grade II* Restrictions - Conservation Area: No Restrictions - Tree Preservation Orders: Yes Public right of way: No Long-term area flood risk: No Coastal erosion risk: No Planning permission issues: No Accessibility and adaptations: None Coal mining area: No Non-coal mining area: Yes Energy Performance rating: E All information is provided without warranty. Contains HM Land Registry data © Crown copyright and database right 2021. This data is licensed under the Open Government Licence v3.0. The information contained is intended to help you decide whether the property is suitable for you. You should verify any answers which are important to you with your property lawyer or surveyor or ask for quotes from the appropriate trade experts: builder, plumber, electrician, damp, and timber expert.
Click to enlarge
- * Grade II* listed
- * Large well tended gardens with mature planting of around .84acre
- * Ample parking
- * Utility Room
- * Georgian Manor with Victorian Extensions
- * Semi-detached
- * Three reception room
- * Five bedrooms
Request A Viewing
Hayle TR27 4LH




