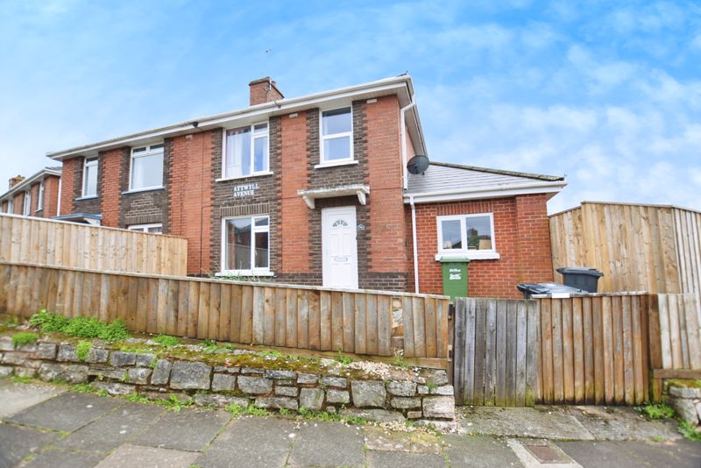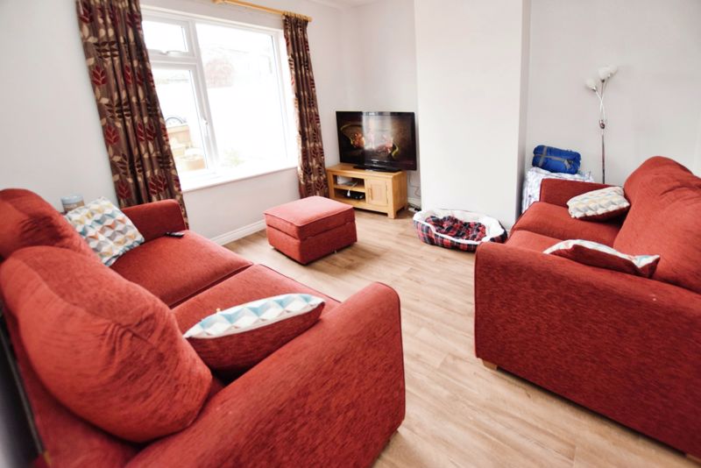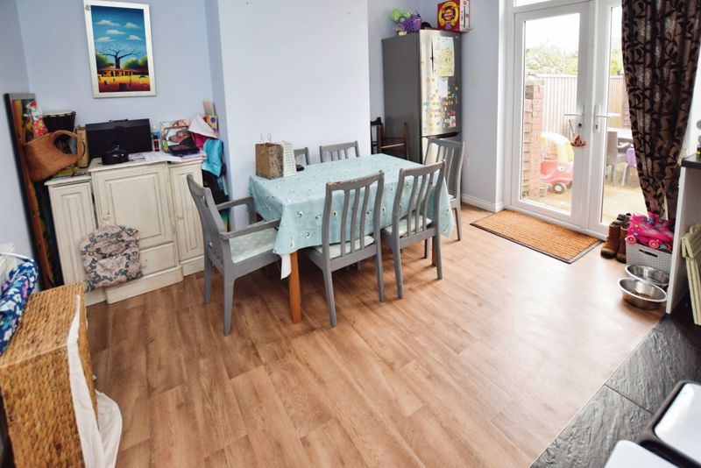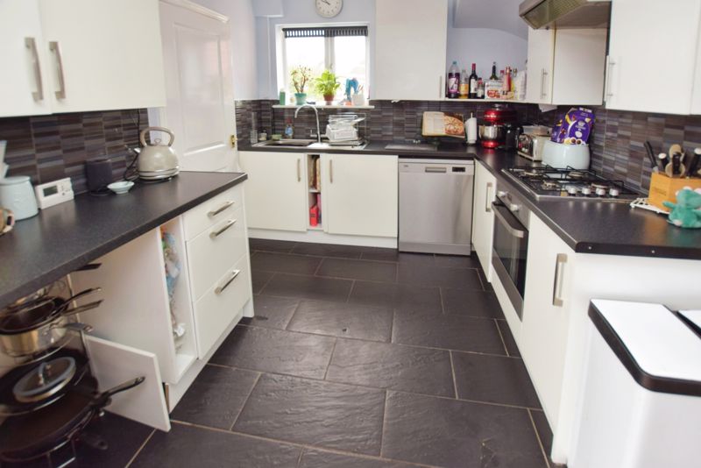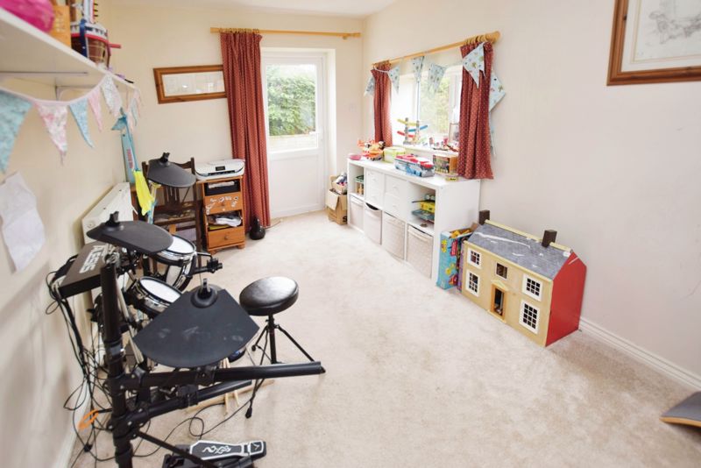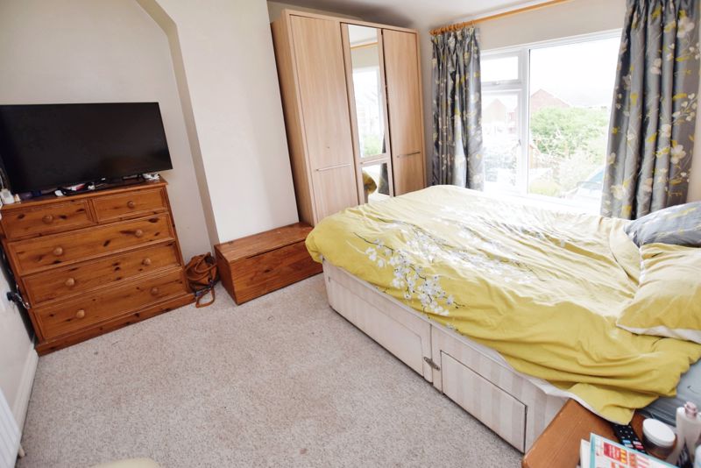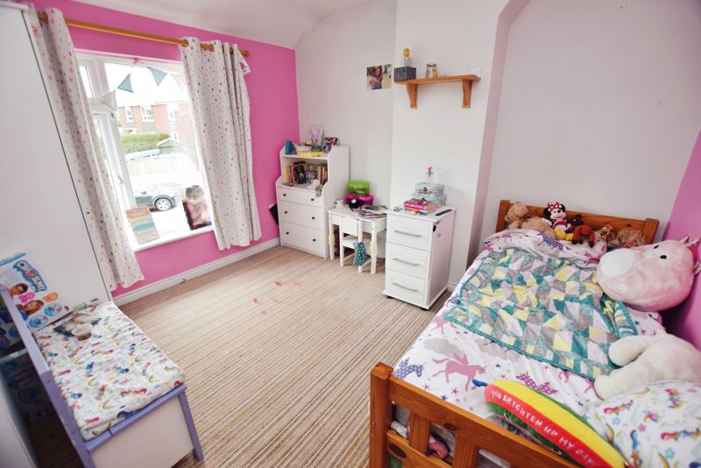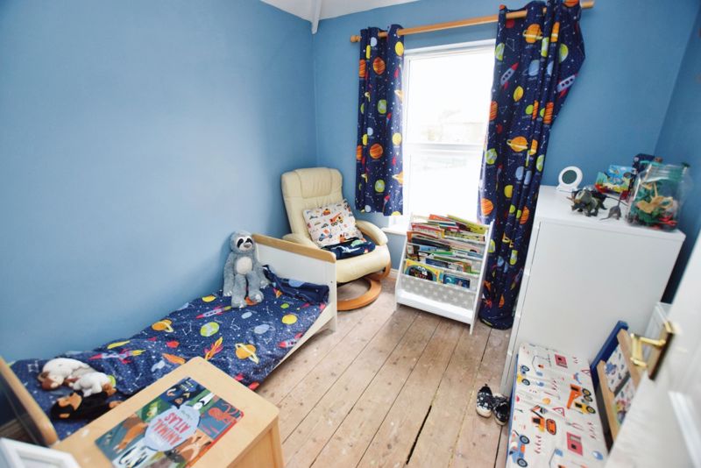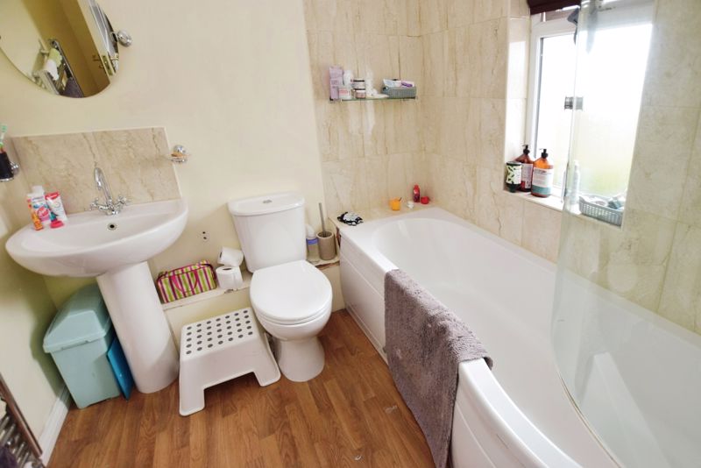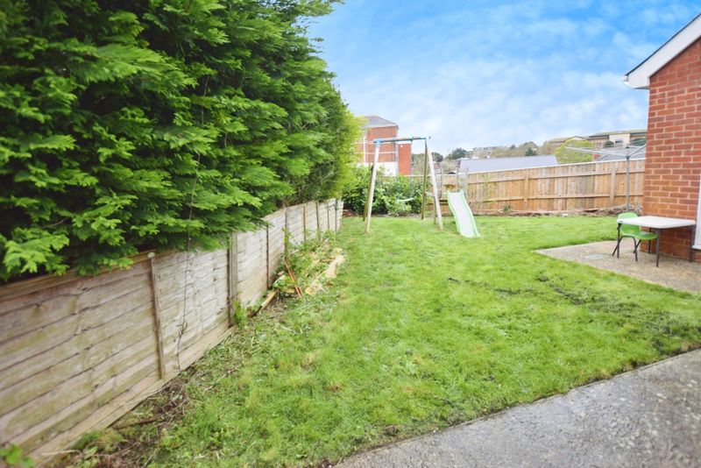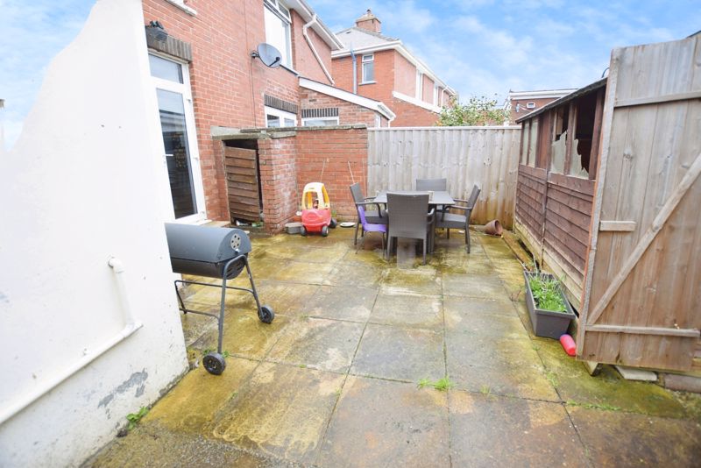Narrow your search...
Attwyll Avenue, Exeter £300,000
Please enter your starting address in the form input below.
Please refresh the page if trying an alternate address.
This exceptional extended family home is very conveniently situated in a popular residential location which is very well served by local amenities which include Heavitree shops and park, and the lovely Ludwell Valley Park. The Royal Devon and Exeter Hospital is within a few minutes walk. The house offers versatile accommodation which includes the considerable benefit of an additional downstairs living room/study or 4th bedroom. Outside is an enclosed corner-plot garden making this an family ideal home.
Entrance Hall
Access via uPVC front door. Doors to lounge, dining room, family room, stairs to first floor. Under stairs storage cupboard. Further storage.
Lounge
11' 7'' x 11' 3'' (3.54m x 3.42m)
Front aspect uPVC double glazed window. Television point. Radiator.
Family Room
15' 4'' x 8' 3'' (4.68m x 2.52m)
Dual aspect uPVC double glazed windows. uPVC part glazed door leads to the rear garden. Radiator.
Dining Room
10' 6'' x 12' 6'' (3.20m x 3.80m)
Rear aspect uPVc French doors leading to the rear garden. Seating area. Radiator. Spotlights. Opening through to
Kitchen
8' 6'' x 7' 4'' (2.60m x 2.24m)
Side aspect uPVC double glazed window. Fitted range of eye and base level units with roll edge work surfaces and part tiled walls. Stainless steel sink with mixer tap and drainer. Integrated oven with hob and extractor fan above. Plumbing for dishwasher. Vent for tumble dryer. Tiled flooring. Door through to
Utility room
Side aspect uPVC double glazed window. Work surfaces. Plumbing for washing machine. Wall mounted boiler. Door through to
Cloakroom
Rear aspect uPVC double glazed window. Low level WC. Wash hand basin. Tiled flooring. Radiator.
First Floor Landing
Doors to bedrooms and bathroom with loft access hatch.
Bedroom One
12' 1'' x 10' 6'' (3.68m x 3.20m)
Rear aspect uPVC double glazed window with view over the rear garden. Television point. Radiator.
Bedroom Two
11' 2'' x 9' 8'' (3.41m x 2.94m)
Front aspect uPVC double glazed window. Radiator.
Bedroom Three
8' 1'' x 11' 2'' (2.46m x 3.41m)
Front aspect uPVC double glazed window. Radiator.
Bathroom
Side aspect uPVC double glazed window. Three piece white suite comprising P shaped bath with mixer tap and hand held shower above. Low level WC. Pedestal wash hand basin with mixer tap and part tiled walls. Heated towel rail.
Rear Garden
Private enclosed rear and side gardens, mainly laid to lawn with hardstanding, seating area, wooden shed and access to the front of the property.
Click to enlarge
Exeter EX2 5HW





