Narrow your search...
Higher Kings Avenue, Exeter Offers in the Region Of £325,000
Please enter your starting address in the form input below.
Please refresh the page if trying an alternate address.
In need of some updating this semi detached property is situated in the popular Pennsylvania area, within walking distance of the city centre and local schools, offering scope for further extension. Accommodation comprises entrance hall, lounge, dining room, kitchen, three first floor bedrooms, wet room, cloakroom, south facing rear gardens, garage and off road parking. Gas central heating and double glazed throughout. No chain.
Entrance Hall
Access via uPVC part glazed door with doors through to lounge, kitchen, stairs to first floor. Under stairs storage cupboard. Radiator.
Lounge
12' 4'' x 12' 6'' (3.77m x 3.80m)
Rear aspect uPVC double glazed window with view over the rear garden. Electric fireplace. Wooden mantle piece. Television point. Radiator. Double doors leading to
Dining Room
10' 2'' x 10' 9'' (3.09m x 3.27m)
Rear aspect uPVC double glazed window with view over the rear garden. uPVC double glazed door leads to the rear garden. Wall mounted boiler. Radiator.
Kitchen
10' 2'' x 11' 1'' (3.09m x 3.38m)
Front aspect uPVC double glazed window. Fitted range of eye and base level units with roll edge work surfaces. Stainless steel with mixer tap and drainer. Part tiled walls. Gas cooker point. Plumbing for washing machine. Storage recess. Tiled flooring. Radiator. Door through to garage.
First Floor Landing
Front aspect uPVC double glazed window. Doors to bedrooms, wet room and cloakroom. Loft access hatch. Storage cupboard.
Bedroom One
12' 4'' x 10' 10'' (3.77m x 3.31m)
Rear aspect uPVC window with view over the rear garden. Radiator.
Bedroom Two
10' 8'' x 10' 2'' (3.24m x 3.09m)
Rear aspect uPVC double glazed window with view over the rear garden. Radiator.
Bedroom Three
9' 5'' x 7' 7'' (2.88m x 2.31m)
Front aspect uPVC double glazed window. Radiator.
Wet Room
Side aspect frosted double glazed window with walk in shower. Pedestal wash hand basin. Fully tiled walls. Extractor fan. Radiator.
Cloakroom
Side aspect frosted double glazed window. Low level WC. Wash hand basin.
Rear Garden
Private enclosed south facing rear garden, mainly laid to lawn with mature trees and shrubs. Paved seating area. Double glazed door leads to the garage.
Garage
18' 3'' x 10' 1'' (5.57m x 3.07m)
Metal up and over door. Light and power. uPVC double glazed provides access to the garden.
Front garden
Mainly laid to lawn with shrub borders. Steps to front door.
Off road parking
Click to enlarge
Exeter EX4 6JP






.jpg)
.jpg)
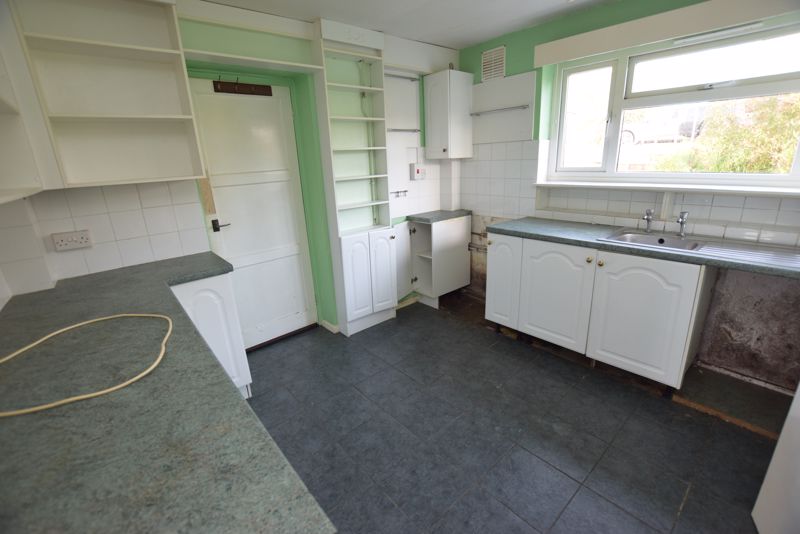
.jpg)


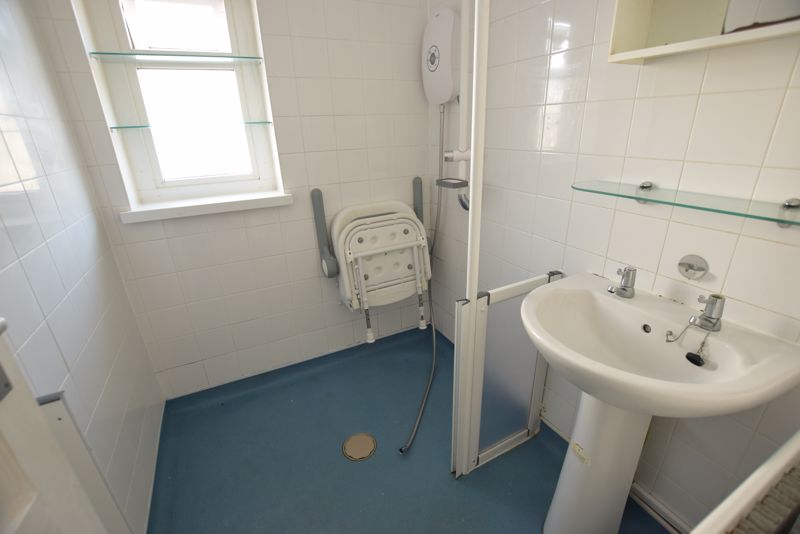
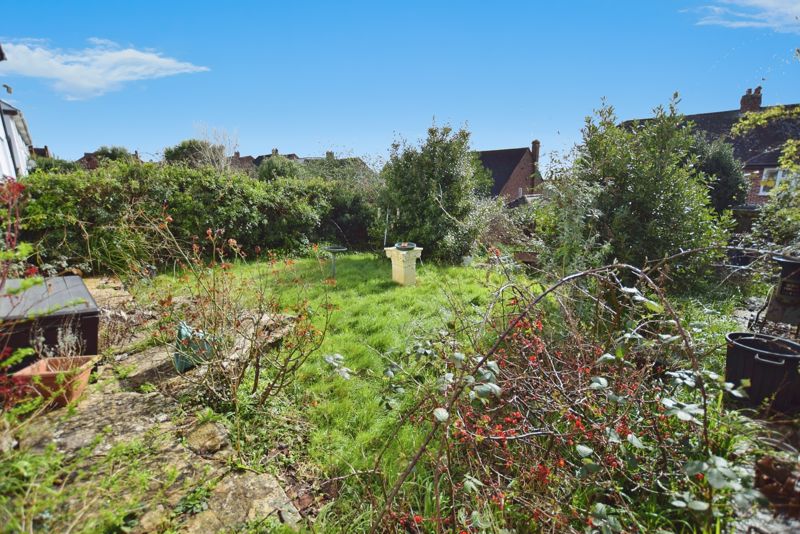
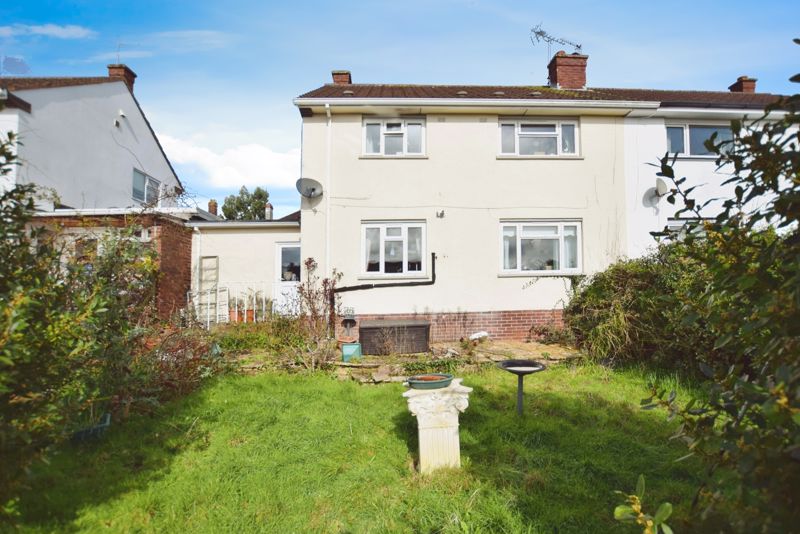
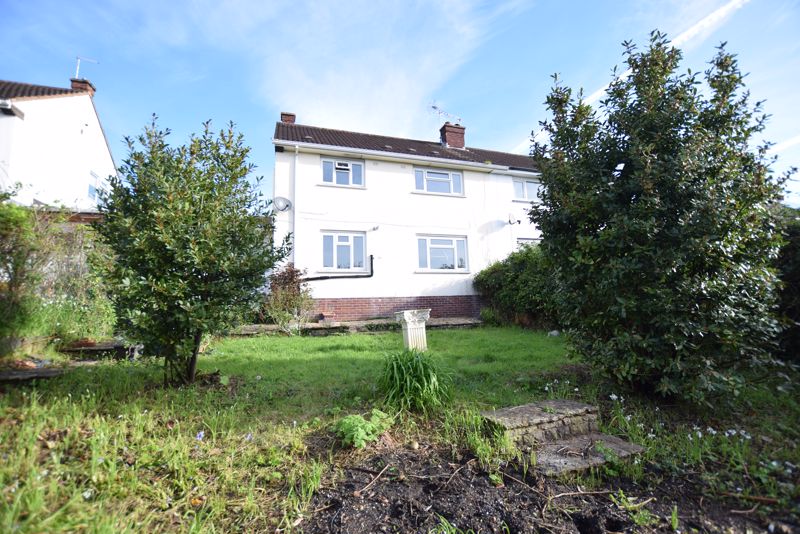

.jpg)

.jpg)
.jpg)

.jpg)







.jpg)










