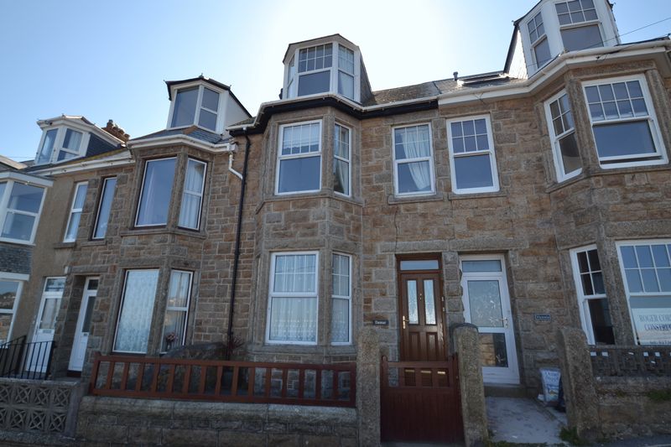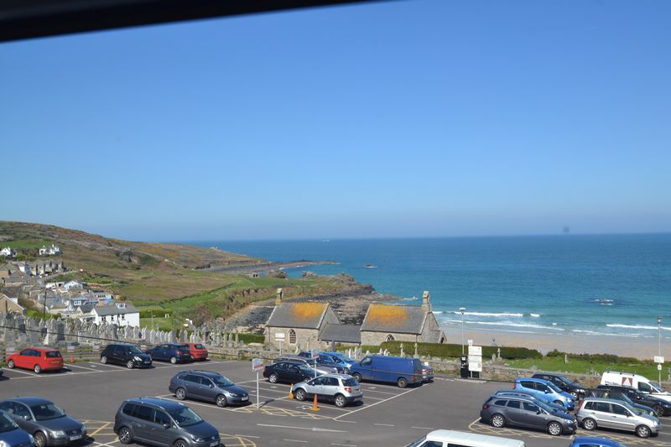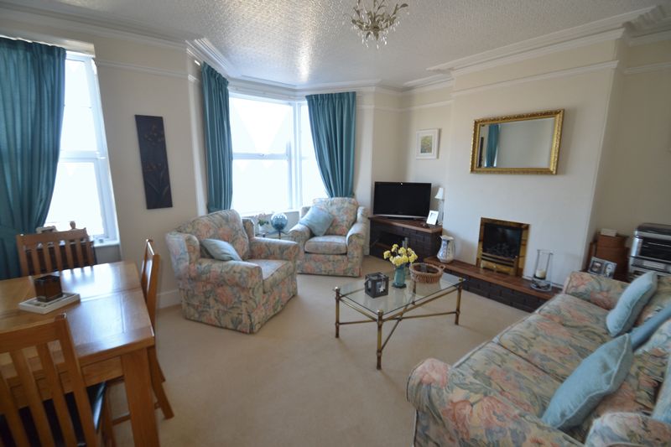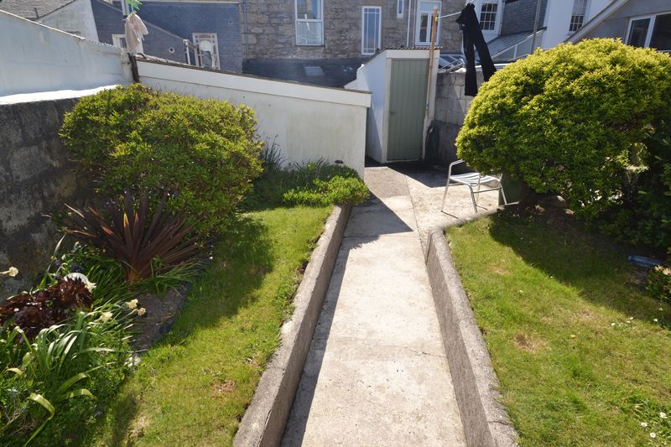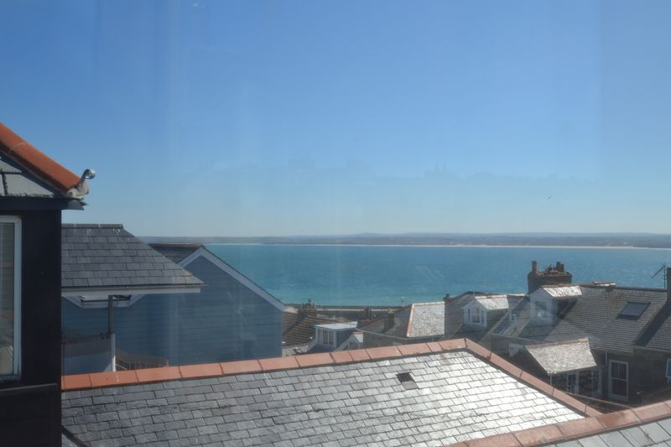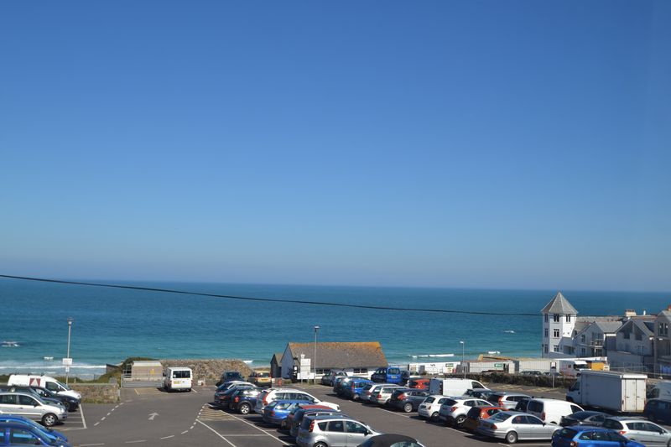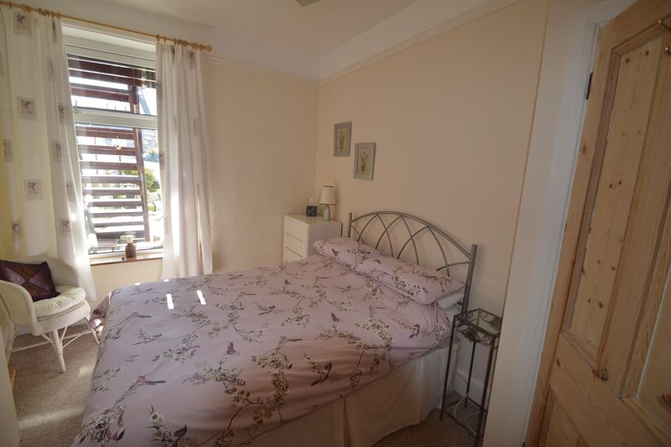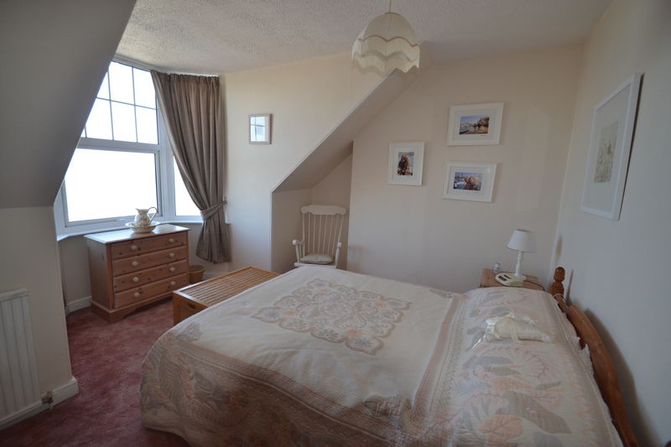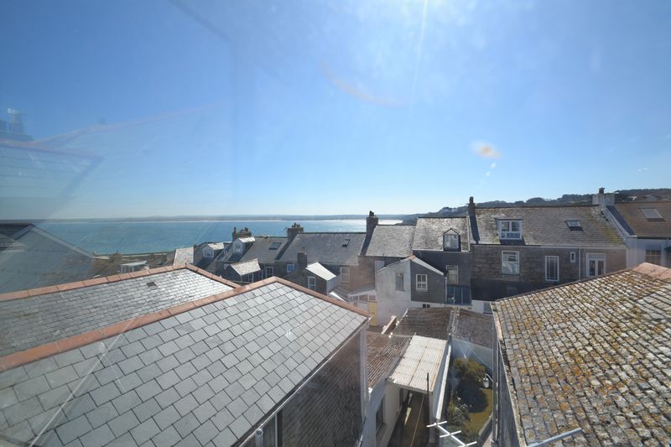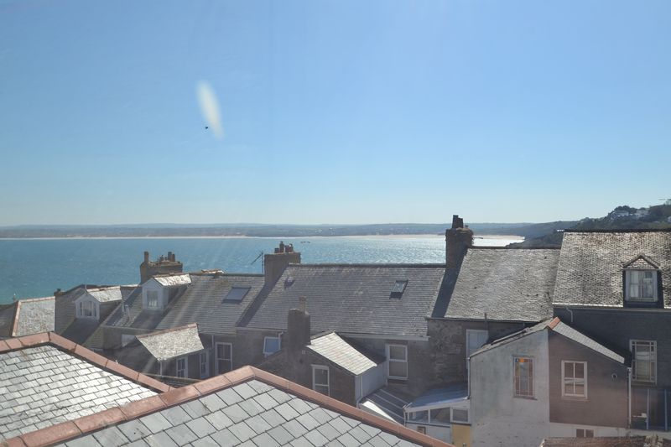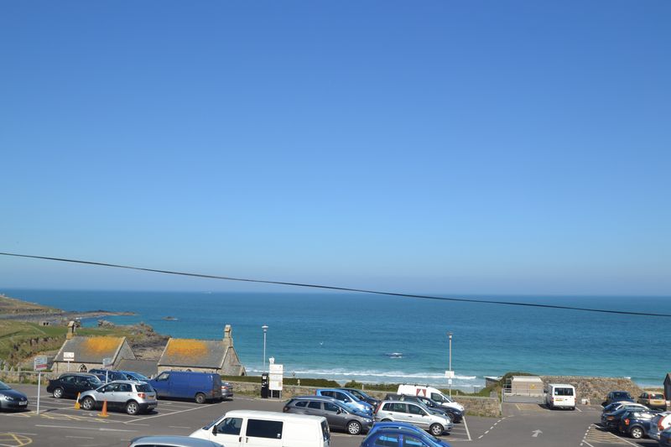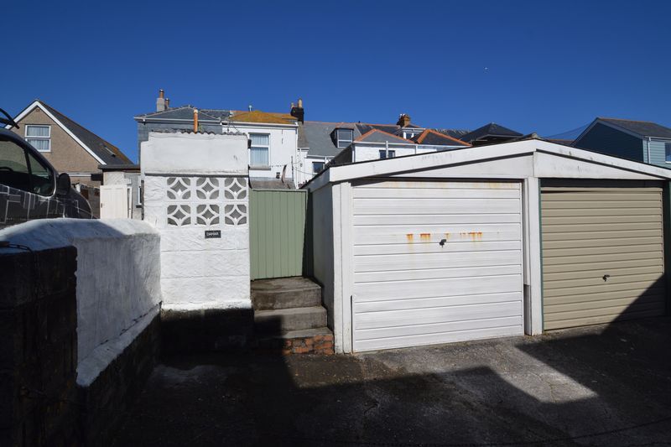Narrow your search...
Clodgy View, St. Ives Guide Price £550,000
Please enter your starting address in the form input below.
Please refresh the page if trying an alternate address.
This is a great property that offers the purchaser versatile and spacious accommodation laid out over 3 floors. Located on the popular Clodgy View terrace within the popular coastal reasort of St Ives, this property offers super coastal views over the Porthmeor side of St Ives down to Manshead and from the rear down to the harbour. Currently converted into a 1 bedroom ground floor apartment and 3 bedroom maisonette. With rear garden and garage, viewing this well presented property comes highly recommended
Front door into
Entrance Porch
Door to first floor maisonette and door to ground floor apartment
GROUND FLOOR APARTMENT
Lounge
16' 3'' x 11' 8'' (4.95m x 3.56m)
Radiator, Bay window to the front with views, power points, wood fireplace surround with electric fire onset, door to
Inner Hallway
Door leading into
Bedroom
12' 9'' x ' '' (3.88m x m)
Radiator, power points
Dining Room
11' 0'' x 9' 11'' (3.35m x 3.03m)
Window to the side, gas fire, power points, door to
Kitchen
9' 9'' x 7' 4'' (2.98m x 2.23m)
Range of units with worktop surfaces over, space for electric cooker, stainless steel sink unit and drainer with taps over, power points, space for fridge, window to the side, door to
Shower Room
Window to the rear , low level WC, pedestal wash hand basin, walk in shower cubicle with electric shower inset, further window to the side.
MAISONETTE / MAIN HOUSE
From the entrance hallway door and stairs rising to the landing, with steps up to further landing with door to
Kitchen
10' 2'' x 8' 2'' (3.11m x 2.50m)
Modern kitchen with an extensive range of eye and base level units in high gloss white with black worktop surfaces over, space for electric oven and hob along with washing machine and fridge freezer, complimentary tiled splashback, double glazed window to the rear, ample power points, stainless steel sink unit and drainer with taps over
Bathroom
7' 2'' x 6' 11'' (2.19m x 2.12m)
Panelled bath with electric shower over, pedestal wash hand basin, low level WC, airing cupboard with slatted shelving inset, part tiled walls, window to the side.
Bedroom
12' 8'' x 8' 2'' (3.86m x 2.48m)
Window to the rear, power points, radiator
Lounge
16' 5'' x 15' 10'' (5.0m x 4.82m)
2 windows to the front one bay, offering super coastal views over the Porthmeor side of St Ives, attractive style fireplace with real flame effect fire onset raised slate hearth, ample power points, TV point, radiatior
Second Floor Landing
With doors to
Bedroom
9' 10'' x 8' 4'' (3.0m x 2.55m)
Window to the rear offering fine views down to the harbour and surrounding coastline, power points, radiator
Bedroom
14' 8'' x 13' 4'' (4.48m x 4.07m)
Bay window to the front affording superb views over the surrounding coastline of Porthmeor, along the coast to Manshead and Clodgy Point, power points, radiator
Outside
To the front is a small enclosed fore garden. To the rear is a good sized garage with metal up and over door. Gate access to the side leads into the pleasant and well tended enclosed garden with lawn area, flower bed areas and path leading to the ground floor apartment and external steps leading up to the maisonette
Click to enlarge
- * LARGE TERRACE HOUSE
- * SUPER COASTAL VIEWS
- * 1 BEDROOM FLAT AND 3 BEDROOM MAISONETTE
- * GARAGE AND GARDENS
- * POPULAR LOCATION
- * WELL PRESENTED AND LOOKED AFTER
- * VIEWING HIGHLY RECOMMENDED
St. Ives TR26 1JG





