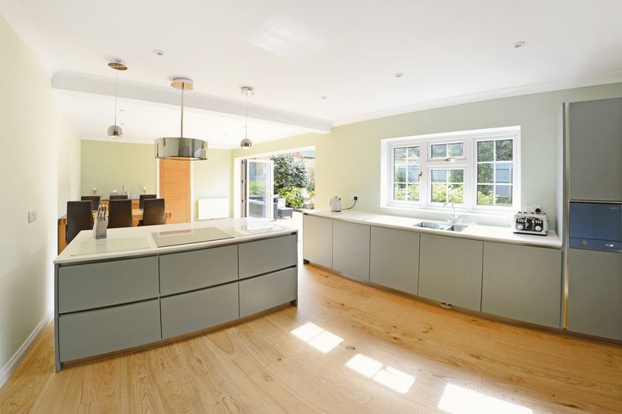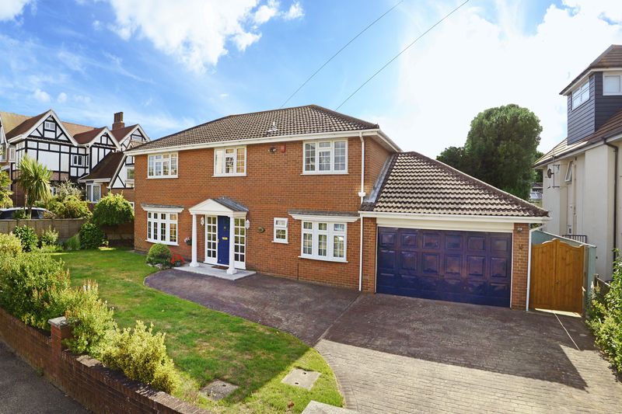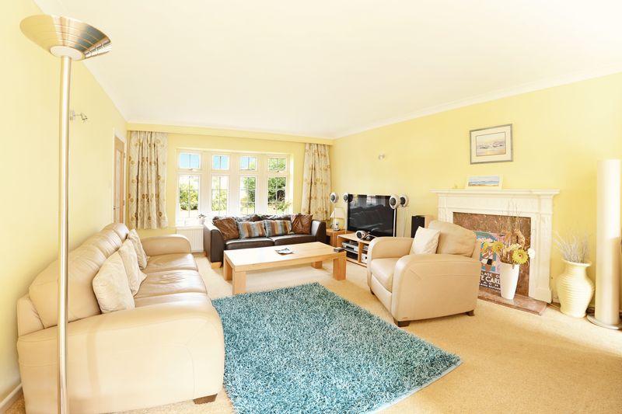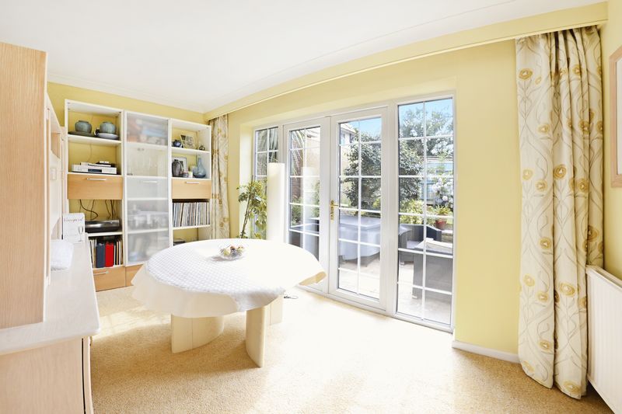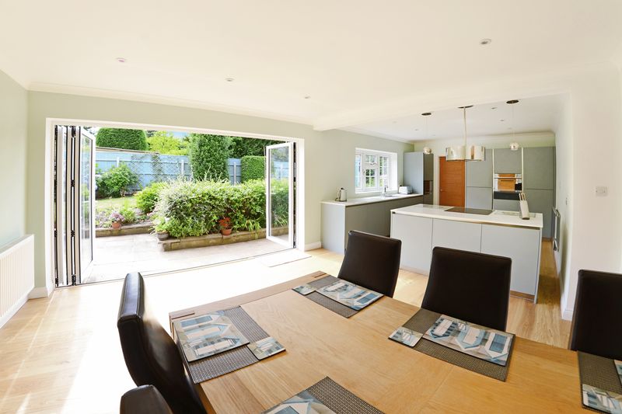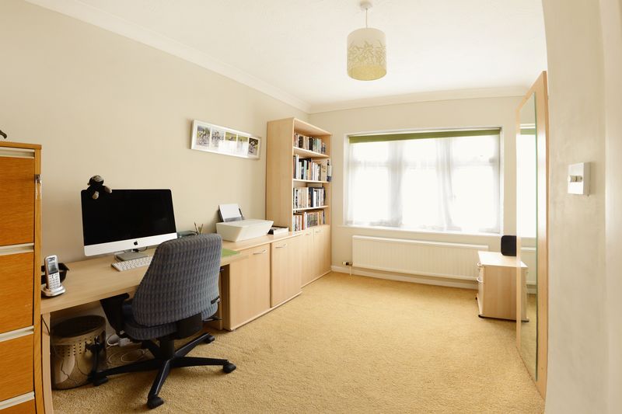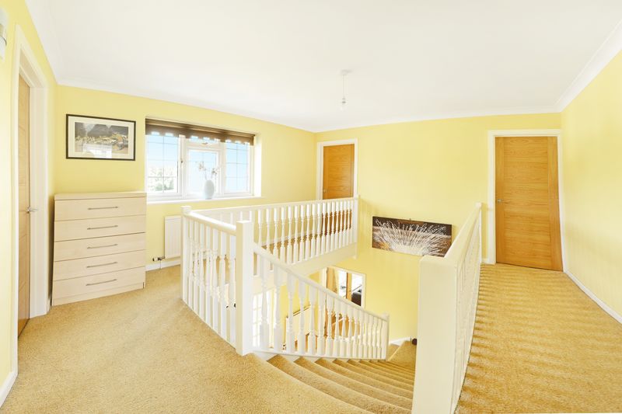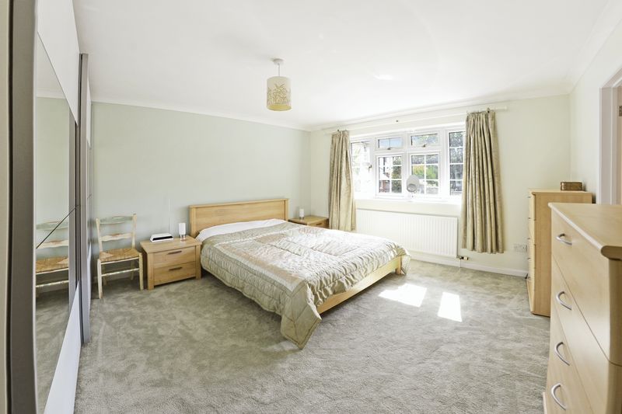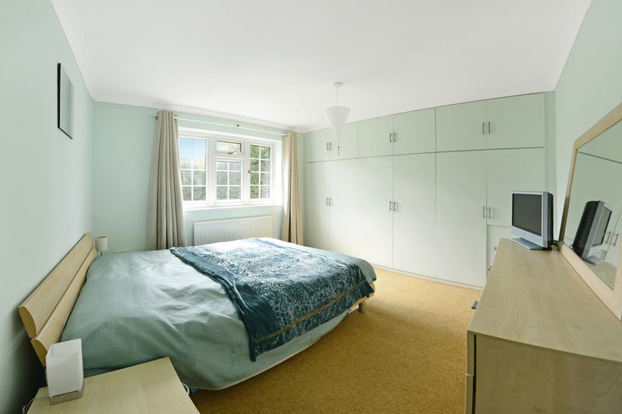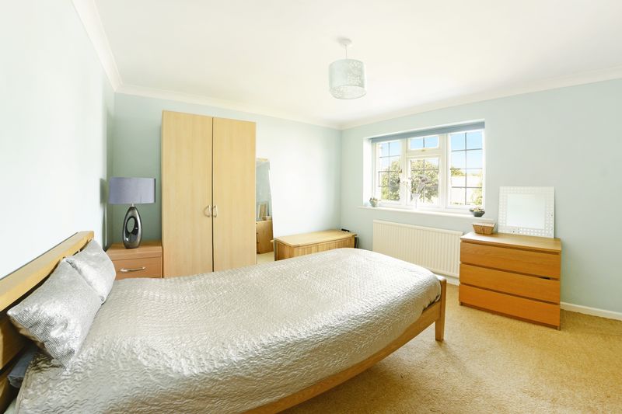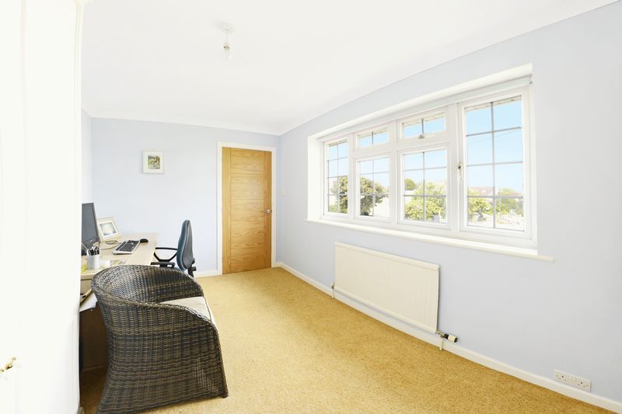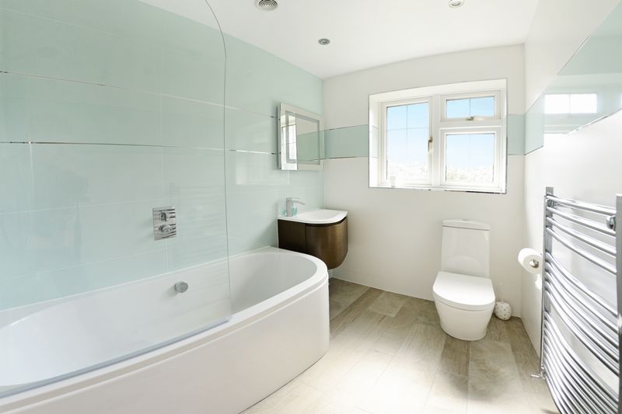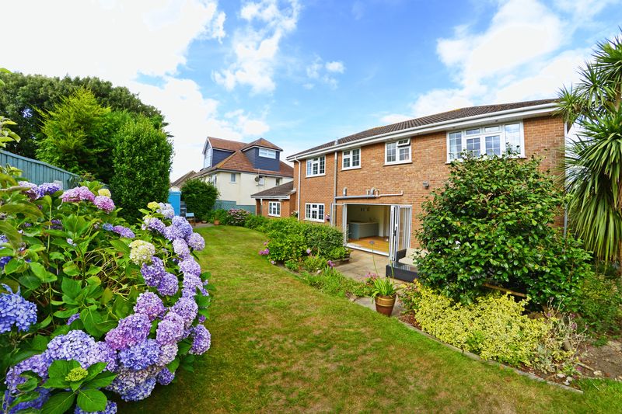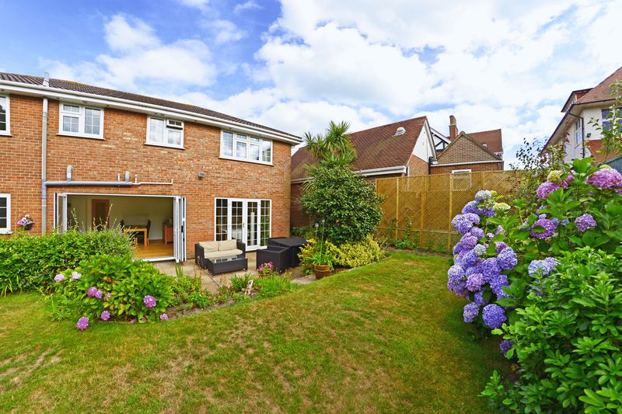Narrow your search...
Keswick Road, Bournemouth £799,950
Please enter your starting address in the form input below.
Please refresh the page if trying an alternate address.
LUXURY FOUR BEDROOM home, YARDS from CLIFFTOP, 24ft LOUNGE, STUNNING fitted KITCHEN/DINING ROOM with BI-FOLD doors, recently fitted EN-SUITE and family BATHROOM, utility room, office, GARAGE, off road PARKING and newly fenced rear GARDEN.
Description
This large four bedroom detached house offers exceptional living accommodation with the two principle receptions both measuring in-excess of 24ft, ideal for modern day living. The property includes a stunning 25' kitchen/dining room which is finished to the highest of standards with its Schmidt handle less design in Tea Green with stainless steel profiles and plinths, utility room in keeping with the kitchen having Schmidt designer units in Tea Green with white over worktop cupboards also on the ground floor is a double aspect 24’ lounge, office and w/c. On the first floor you have four bedrooms with a luxury four piece en-suite to the master and a family bathroom both recently fitted to the highest standard. Externally, there is a westerly facing garden to the rear with a patio perfect for Al fresco dining and parking at the front leading to the double garage. Situated yards from the clifftop and beaches and being just a short distance from Southbourne Grove with associated shops, bars, bistros and cafes. An internal viewing is highly recommend to appreciate all the property has to offer.
Directions
From Southbourne Grove heading west take a left hand turning into Wentworth Avenue. Keswick Road is the fifth turning on the right hand side just after Keswick Road, the property is located on your right hand side.********
Entrance Hall
13' 5'' x 9' 11'' (4.09m x 3.02m)
Lounge
24' 1'' x 13' 0'' (7.34m x 3.96m)
Kitchen/Dining Room
25' 11'' x 13' 1'' (7.89m x 3.98m)
Schmidt handleless designer kitchen in Tea Green with stainless steel profiles and plinths. All doors and drawers are soft closing. Includes bin storage, pull out larder cupboard, pan drawers in island, integrated cutlery drawers. Quartz worktop by Landford Stone, LED lighting. Kitchen fitted with SMEG Linea Pyrolitic single oven, SMEG Linea combination grill and microwave oven, Siemens 50/50 fridge freezer, Siemens sliver induction hob with multi zone heating area, integrated Blomberg Dishwasher, Best Moon recirculating extractor fan, designer lighting over the island.
Utility Room
11' 3'' x 5' 11'' (3.43m x 1.80m)
Fiitted with Schmidt designer units in Tea Green with white over worktop cupboards, all soft close. Space for washing machine, tumble drier and third under counter appliance, LED lighting and New Glow Worm Energy 35 Combination boiler installed Oct 2016 with multi year warranty.
Office
11' 3'' x 8' 9'' (3.43m x 2.66m)
Downstairs W/C
First Floor Landing
14' 4'' x 13' 1'' (4.37m x 3.98m)
Master Bedroom
13' 11'' x 13' 0'' (4.24m x 3.96m)
En-suite
9' 10'' x 6' 8'' (2.99m x 2.03m)
Fitted with Porcelanosa floor tiles and Italian ceramic wall tiles, Vado shower valve with Oversize head and hand held, 1800 x 800mm bath with hand held shower and mixer, gloss white bathroom cabinet with ceramic basin and mixer tap, concealed cistern and back to wall toilet, LED lighting and extractor fan.
Bedroom 2
11' 8'' x 10' 5'' (3.55m x 3.17m)
Bedroom 3
12' 5'' x 10' 8'' (3.78m x 3.25m)
Bedroom 4
13' 0'' x 8' 5'' (3.96m x 2.56m)
Family Bathroom
8' 0'' x 6' 5'' (2.44m x 1.95m)
Fitted throughout with Porcelanosa wall and floor tiles, Vado bath filler and shower valve, wall hung designer walnut bathroom cabinet with mixer tap, LED lighting and extractor fan.
Garage
18' 7'' x 16' 1'' (5.66m x 4.90m)
Outside
Off road parking & private rear garden
Click to enlarge
- Stunning Recently Fitted Kitchen/Dining Room With Bi-Fold Doors
- Yards From Clifftop
- Double Garage With Powered Door
- Four Bedrooms
- Luxury Fitted En-Suite & Family Bathroom
- Office
- Off Road Parking
- Utility Room With New Boiler
Bournemouth BH5 1LR





