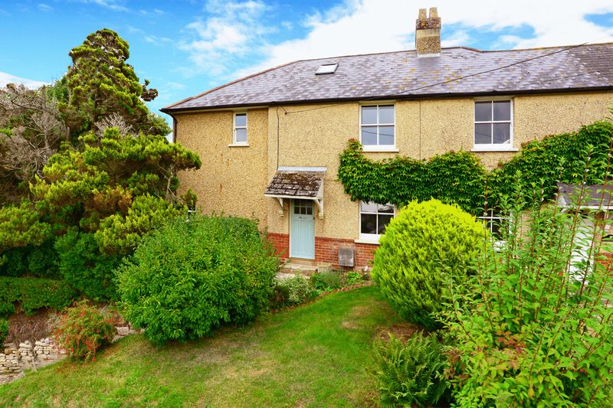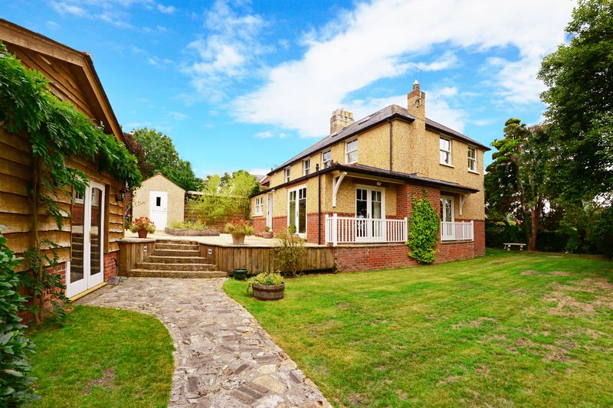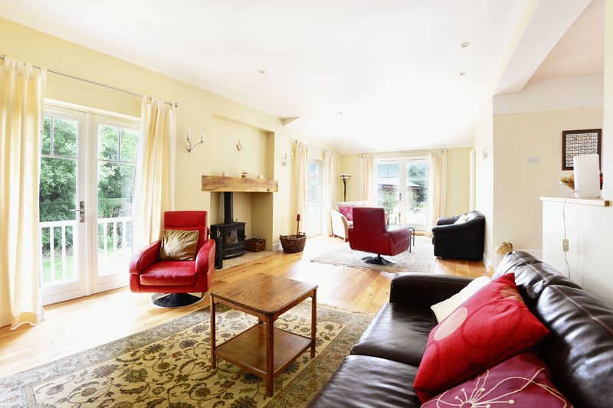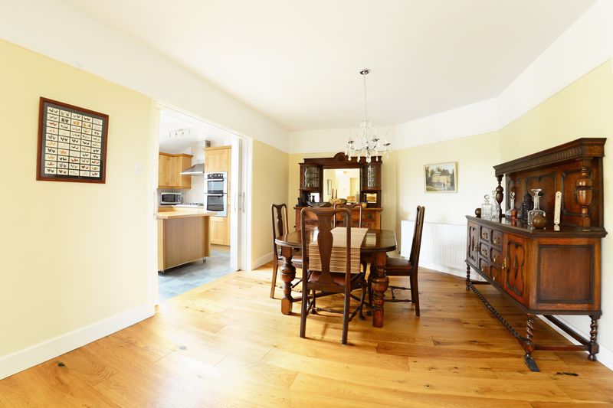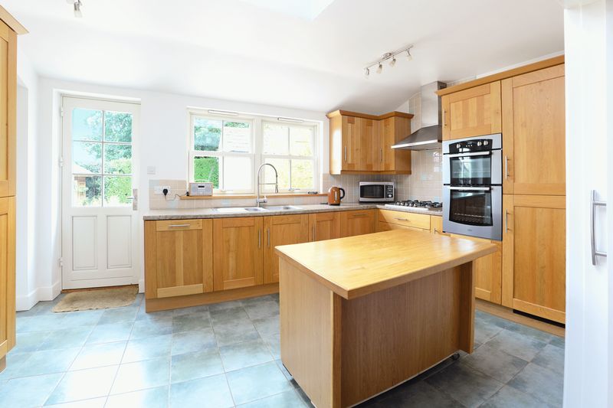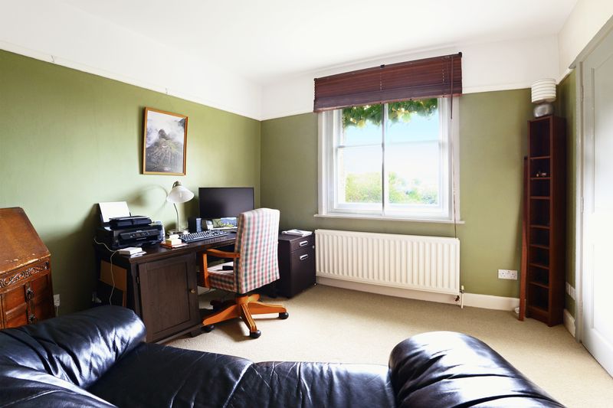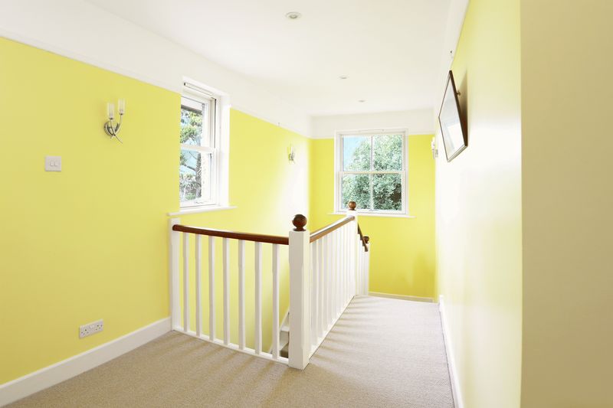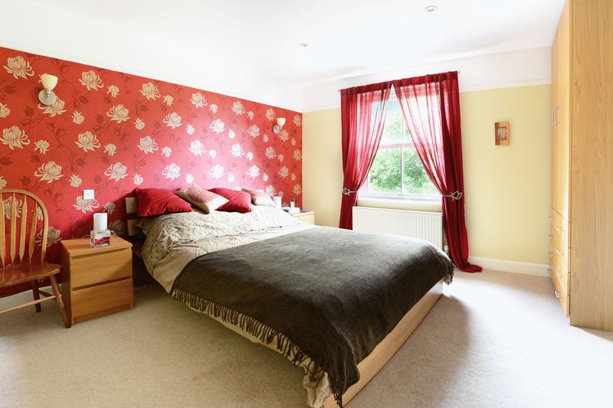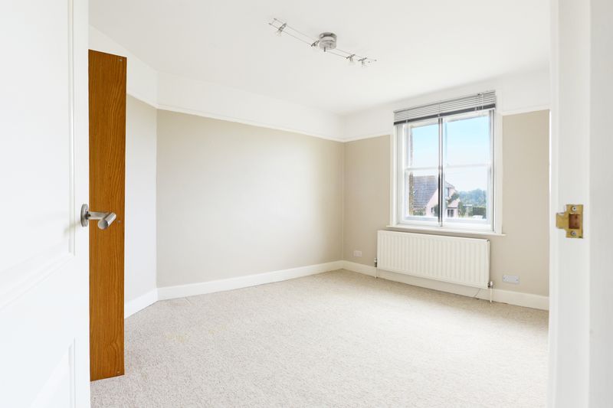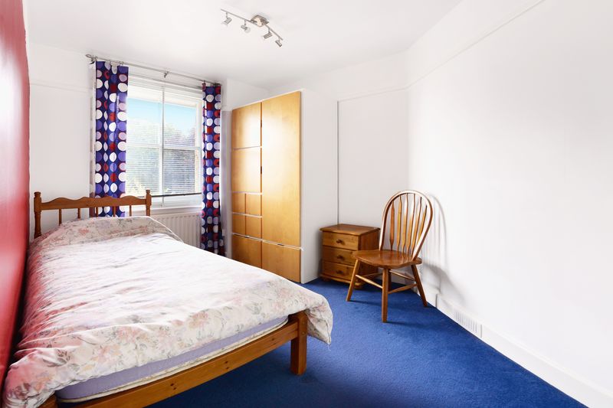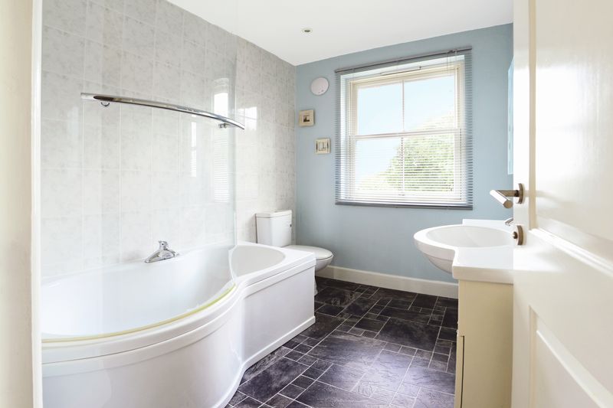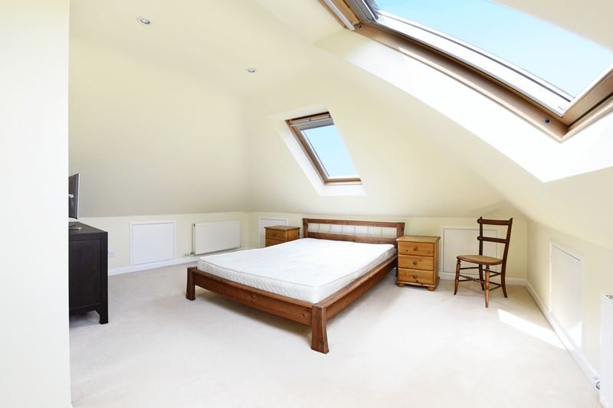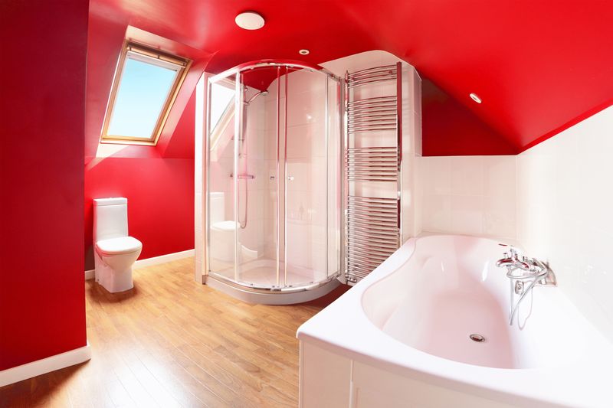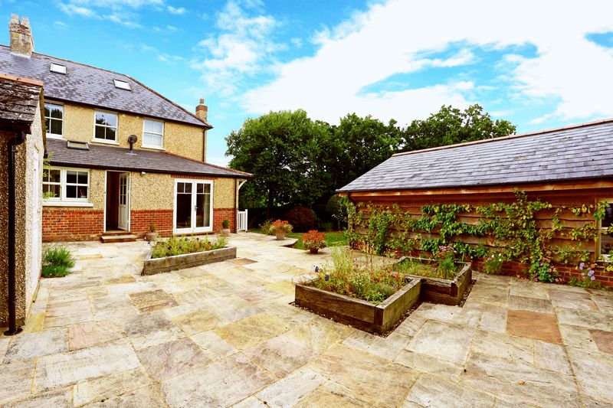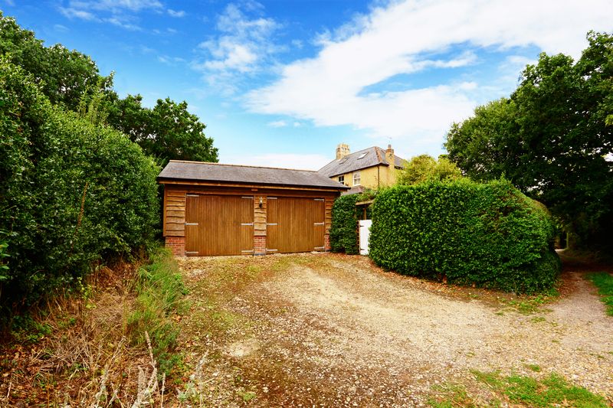Narrow your search...
Quarr Hill, Wool, Wareham £490,000
Please enter your starting address in the form input below.
Please refresh the page if trying an alternate address.
A SUBSTANTIAL PROPERTY in a much SOUGHT AFTER location situated along a no through lane with easy access to the OPEN COUNTRYSIDE. The property has been extended by its present owner to a high standard and now boasts FOUR good size BEDROOMS with two EN-SUITES, THREE RECEPTION ROOMS including a STUDY and SPACIOUS LOUNGE which looks out onto a GENEROUS PRIVATE LAWNED GARDEN with a further paved area for dining and entertaining leading out via the kitchen. The property comes complete with a substantial DOUBLE GARAGE and driveway PARKING.
Description
A substantial property in a much sought after location situated along a no through lane with easy access to the open countryside. The property has been extended by its present owner to a high standard including oak flooring throughout the entrance hallway dining room and lounge. The property now boasts four good size bedrooms with two en-suite, three reception rooms including a study and spacious lounge which looks out onto a generous private lawned garden with a further paved area for dining and entertaining leading out via the kitchen. The property comes complete with a substantial double garage and driveway parking and is within walking distance to main line rail link direct to London Waterloo.
Directions
From Wool Train station follow the B3071 towards West Lulworth, immediately after the first school Turn Left onto Quarr Hill, Destination will be straight ahead.
Entrance Hallway
Leading in through front door leads into entrance hallway with feature stairs to the first floor, ceiling spot lights, picture rail, radiator, solid oak flooring leading through into dining room.
Lounge
25' 6'' x 12' 0'' (7.76m x 3.65m)
Leading in from the open plan dining room with a continuation of the solid oak flooring leads into the generous lounge with feature dual aspect fully glazed doors leading out onto the generous garden, multi fuel stove under wooden mantle on tiled hearth, ceiling spot lights, wall lighting, slim line wall mounted radiator.
Dining Room
15' 1'' x 10' 10'' (4.59m x 3.30m)
Entrance hallway leads into the open plan dining room, feature picture rail, radiator, double doors leads into the kitchen, oak flooring continues into the open plan spacious lounge.
Kitchen
15' 1'' x 9' 8'' (4.59m x 2.95m)
Leading in from the dining room through double doors lead into the spacious kitchen with a feature rear aspect window looking out onto the private rear garden, rear aspect door, roof light window, range of floor and wall units with work surface over, one and a half bowl sink with drainer with mixer tap over, space and plumbing for dish washer, integrated oven and grill, gas hob with extractor hood over, centre island, part tiled walls, tiled floor, radiator.
Study
10' 10'' x 9' 6'' (3.31m x 2.90m)
Feature front aspect window looking out onto front garden, fitted wall mounted storage unit, picture rail, radiator.
Cloakroom
6' 9'' x 5' 11'' (2.06m x 1.80m)
Opaque front aspect window, wash hand basin, tiled splash backs, low level WC, radiator.
First Floor Landing
Leading from the entrance hallway leads up the split level stairs to the first floor with dual aspects windows enjoying views to both front and side of property, doors lead through into all first floor rooms, ceiling spot lights, picture rail, radiator, stairs leading to the second floor.
Master Bedroom
12' 2'' x 12' 0'' (3.71m x 3.65m)
Feature front aspect window enjoying countryside views, ceiling spot lights, wall lighting, radiator.
En-Suite
12' 0'' x 3' 7'' (3.65m x 1.10m)
Large shower cubicle with mains fed shower attachment over, wash hand basin, low level WC, ceiling spotlights, part tiled walls, heated tower radiator
Bedroom Three
10' 10'' x 9' 6'' (3.31m x 2.90m)
Feature front aspect window with far reaching views, picture rail, radiator.
Bedroom Four
10' 10'' x 8' 6'' (3.30m x 2.60m)
Feature rear aspect window looking out onto rear garden, picture rail, radiator.
Family Bathroom
7' 9'' x 6' 6'' (2.35m x 1.99m)
Feature rear aspect window, P shaped bath with mains fed shower attachment over, ceiling spot lights, part tiled walls, wash hand basin, low level WC, radiator.
Second Floor Landing
Feature roof light window, ceiling spotlights.
Bedroom Two
14' 1'' x 13' 10'' (4.29m x 4.22m)
Two roof light windows with views to open countryside, eave storage, fitted illuminated cupboard, ceiling spot lights, radiator.
Bathroom
10' 8'' x 8' 2'' (3.25m x 2.50m)
Curved shower cubicle with mains fed shower over, enclosed bath, pedestal wash hand basin, low level WC, ceiling spot lights, part tiled walls, heated towel radiator.
Front Garden
The front garden is predominantly laid to lawn with mature planting, steps lead to front door with storm porch with outside light, the front garden continues to side and rear of property.
Rear Garden
Accessed from the kitchen leads onto a spacious paved area, brick built storage shed with power and light, steps lead onto gravel path leading onto the generous lawned garden with mature planted borders, doors lead into double garage, pedestrian gate leads to the driveway parking.
Double Garage
21' 8'' x 16' 8'' (6.61m x 5.09m)
Double wooden doors, side aspect glazed doors leading out onto garden, rear aspect window, complete with power and light.
Parking
Driveway parking in front of garage.
EPC Rating C
Click to enlarge
- Situated in a Sought After Location
- Recently Extended
- Four Bedroom / Two En-Suite
- Three Reception Room
- Spacious Lounge
- Private Study
- Generous Private Garden
- Double Garage & Parking
Wareham BH20 6BY





