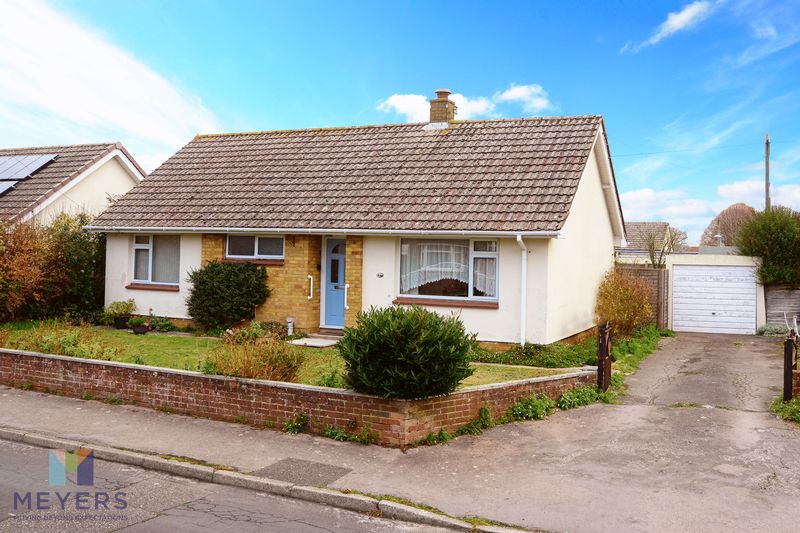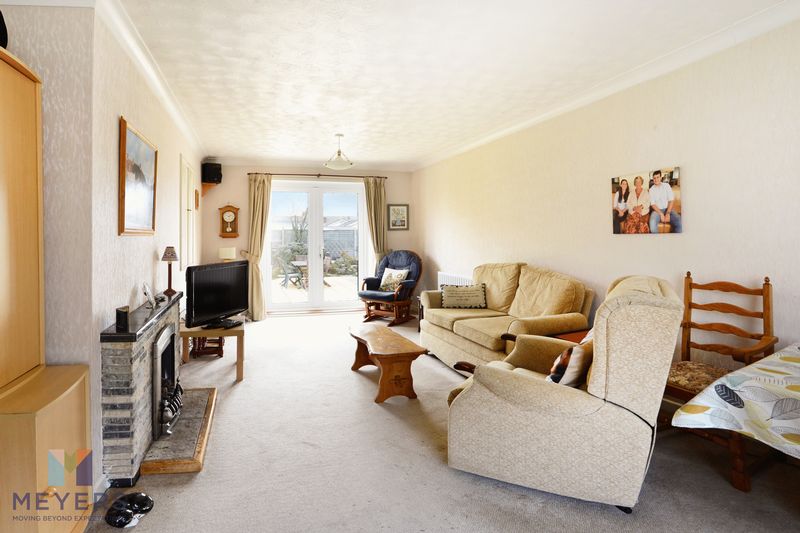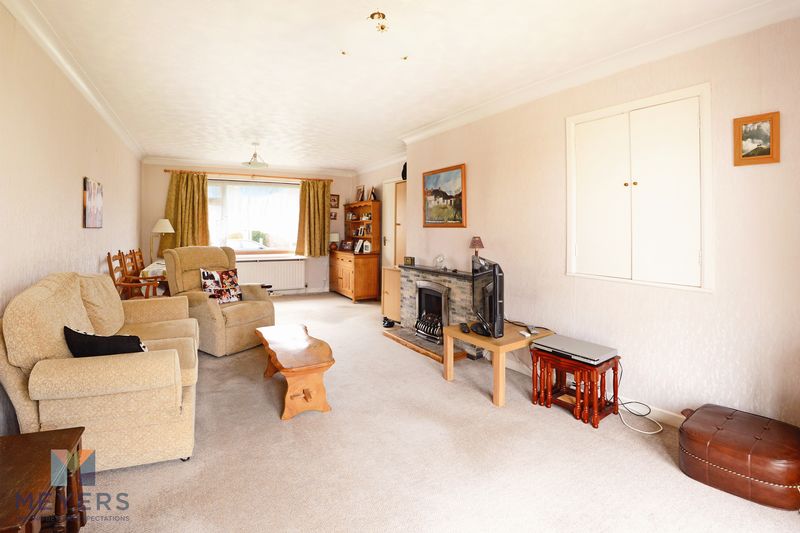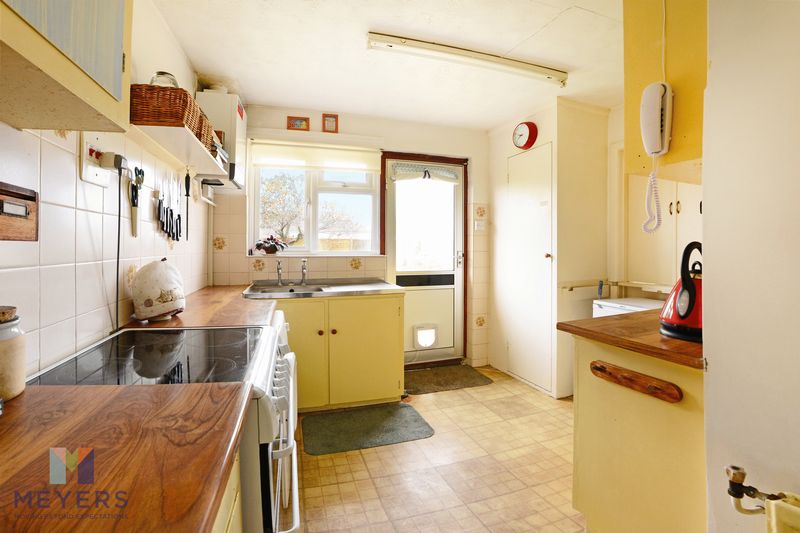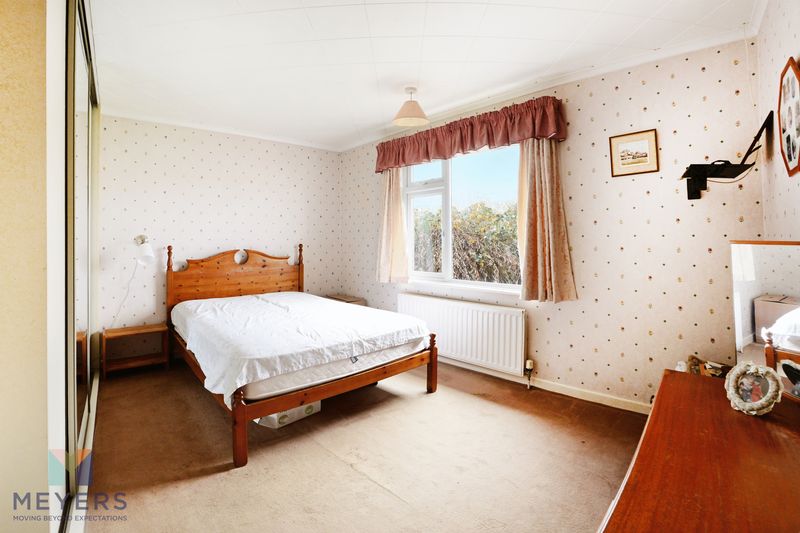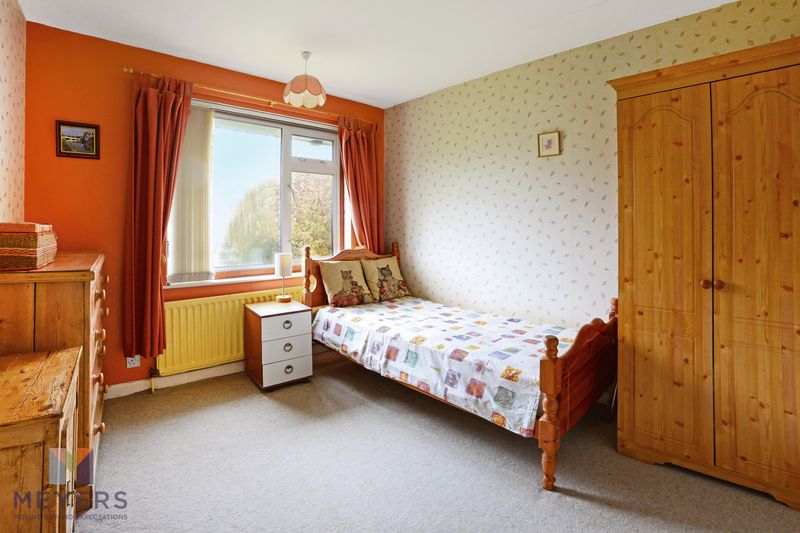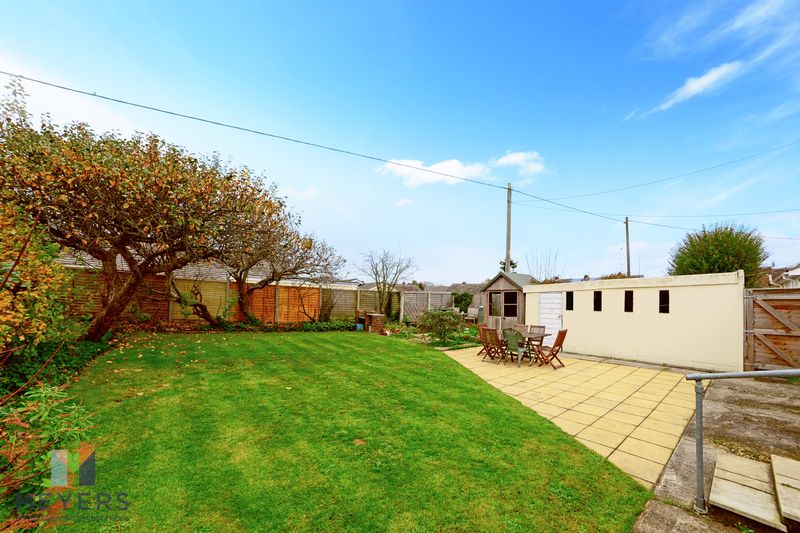Narrow your search...
High Street Close, Wool, Wareham £299,500
Please enter your starting address in the form input below.
Please refresh the page if trying an alternate address.
Situated in a CUL-DE-SAC in the centre of the ever popular village of Wool we are delighted to offer this DETACHED TWO DOUBLE BEDROOM BUNGALOW with spacious LOUNGE with doors leading out onto GENEROUS GARDEN, complete with front garden DRIVEWAY PARKING and GARAGE. Positioned on a level walk close to all the local amenities, offered with NO FORWARD CHAIN.
Description
Situated in a cul-de-sac in the centre of the ever popular village of Wool we are delighted to offer this two double bedroom detached bungalow with spacious lounge with doors leading out onto generous garden, complete with front garden, driveway parking and garage. Positioned on a level walk close to all the local amenities, offered with no forward chain.
Directions
From Wool Train Station Turn Left and follow the B3071 Towards West Lulworth, after village shop Turn Right onto High Street Close, Destination will be on the Right.
Entrance Hallway
Front door leads through into entrance hallway with doors leading through into all principle rooms, cove ceiling, thermostatic wall control unit, storage cupboard, linen cupboard, loft access, radiator.
Lounge
21' 5'' x 11' 8'' (6.54m x 3.56m)
Leading in through from entrance hallway leads into lounge with feature double doors leading out onto the private rear garden, front aspect window looking out onto front garden, cove ceiling, serving hatch through to kitchen, fire surround with gas insert on tiled hearth, two radiators.
Kitchen
10' 8'' x 9' 9'' (3.25m x 2.96m)
A range of floor and wall units with work surface over, single bowl sink with drainer, space for free standing cooker, space and plumbing for washing machine, space for free standing fridge freezer, built in storage cupboard, rear aspect window and door leading out onto rear garden, radiator..
Bedroom One
13' 2'' x 10' 8'' (4.01m x 3.25m)
Feature rear aspect window looking out onto rear garden, cove ceiling, fitted wardrobe, radiator.
Bedroom Two
10' 4'' x 9' 7'' (3.16m x 2.91m)
Feature front aspect window looking out onto front garden, radiator.
Shower Room
7' 4'' x 7' 2'' (2.24m x 2.19m)
A opaque front aspect window, large shower cubicle with mains fed shower attachment over, low level WC, pedestal wash hand basin with tiled splash backs and mirror over, storage cupboard, radiator.
Front Garden
The front garden is predominately laid to lawn with planted borders behind brick built garden wall, pedestrian path leads to front door with storm porch and outside light, driveway leads to garage with pedestrian gate leading through into rear garden.
Rear Garden
Accessed via the lounge and kitchen leads onto the generous private rear garden with patio area for dining and entertaining, the remainder of the garden is laid to lawn with mature planting, garden sheds with further seating area, pedestrian gate leading to front of property, outside tap.
Garage & Parking
16' 8'' x 8' 4'' (5.09m x 2.55m)
Driveway parking for several vehicles leads to garage with up an over door with power and light, pedestrian door leading into garden.
EPC Rating D
Click to enlarge
- Detached Bungalow
- Two Double Bedroom
- Spacious Lounge
- Generous Garden
- Driveway Parking
- Garage
- Close To All Amenities
- No Forward Chain
Wareham BH20 6BW





