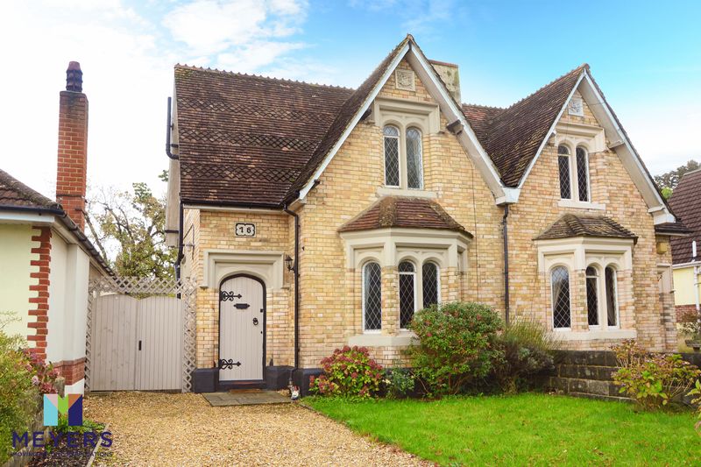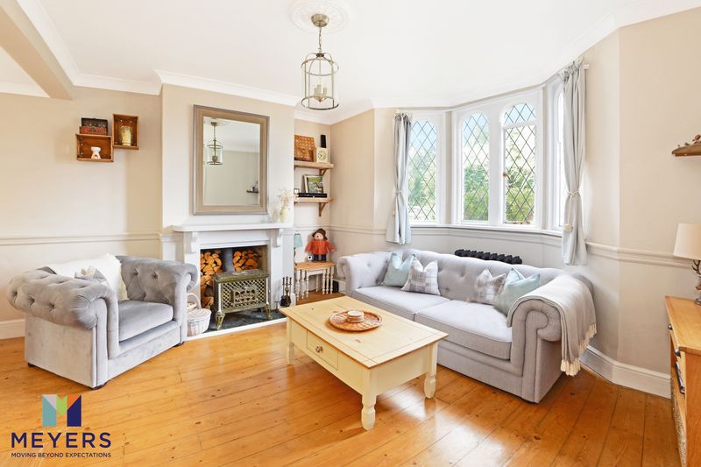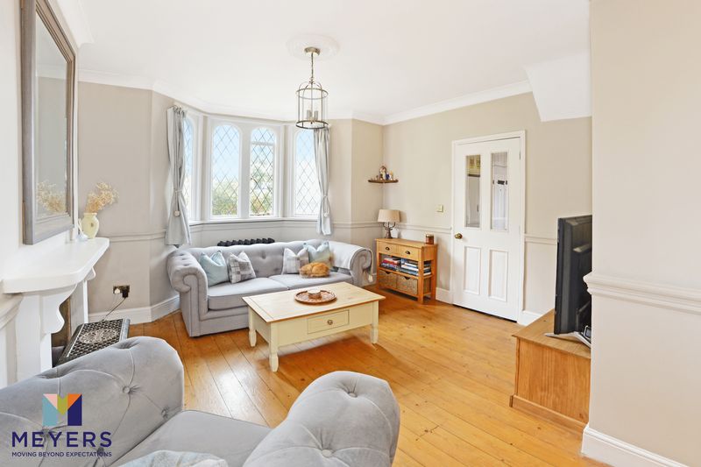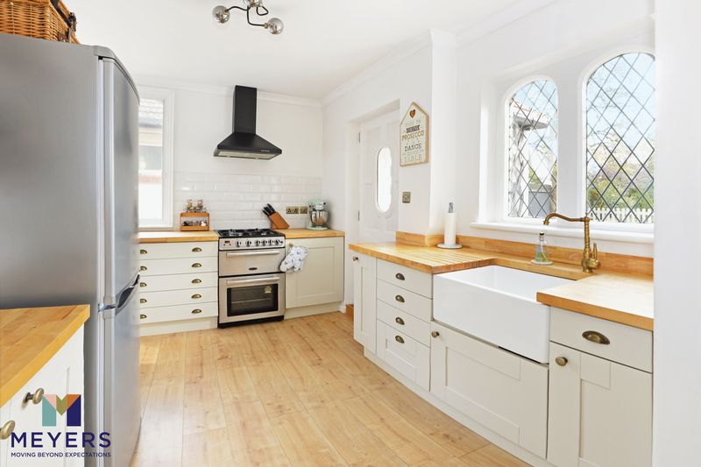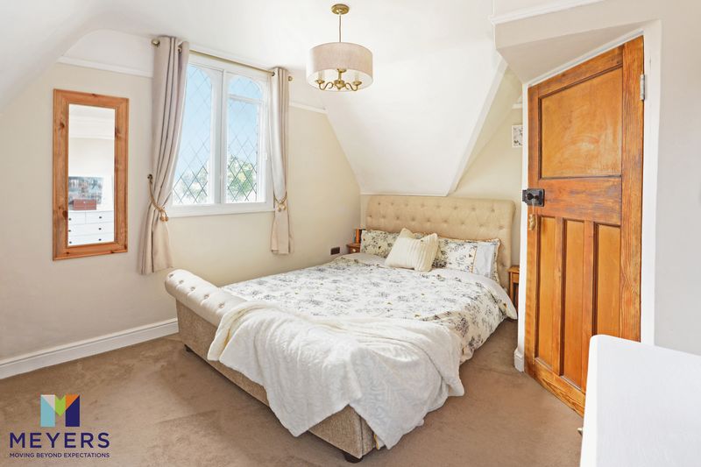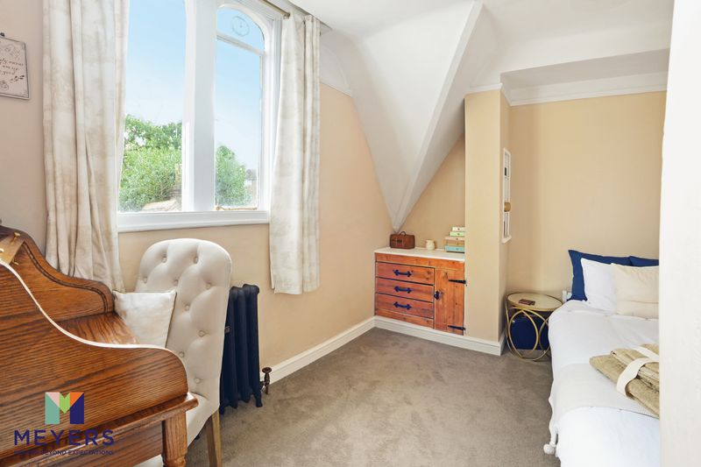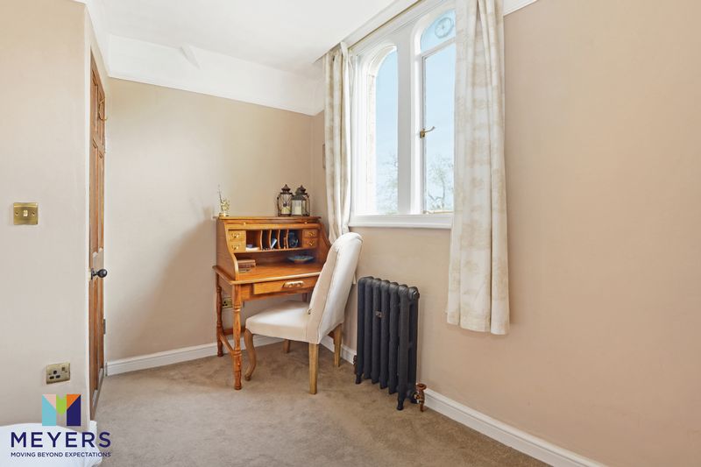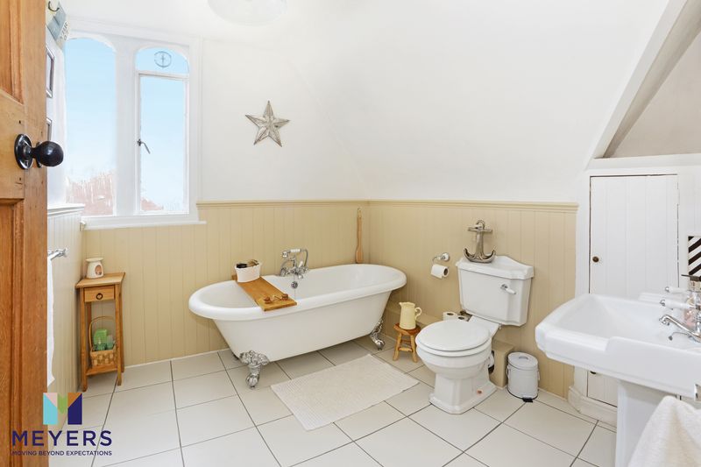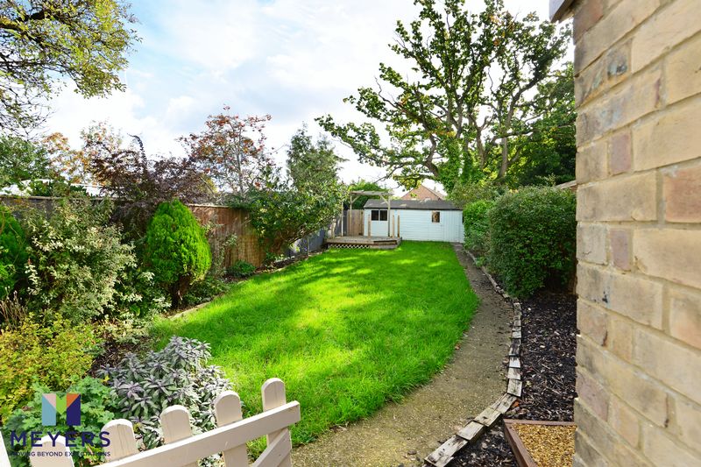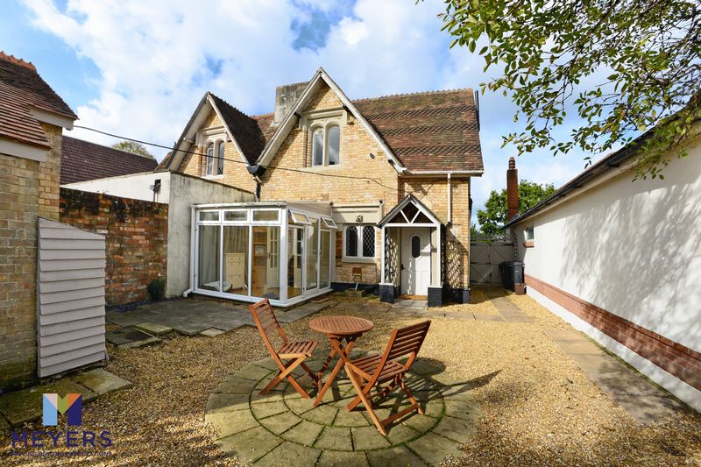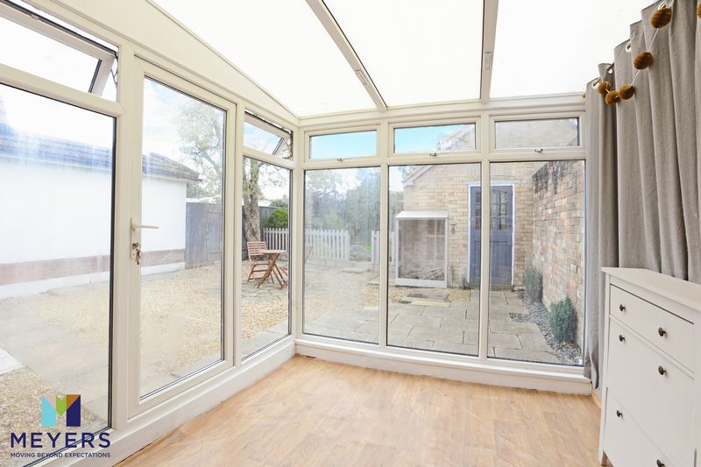Narrow your search...
Poole Lane, Bournemouth Guide Price £279,950
Please enter your starting address in the form input below.
Please refresh the page if trying an alternate address.
GUIDE PRICE OF £279,950. Priced to sell as VENDORS SUITED. An IMMACULATELY presented TWO DOUBLE bedroom, semi detached, character GOTHIC REVIVALIST DESIGN LADY WIMBORNE COTTAGE (number 16 of only 111 built from 1867), LOUNGE/DINER with feature LOG BURNER, country KITCHEN, CONSERVATORY, luxurious BATHROOM with claw foot roll top bath, SECLUDED sizeable front and rear GARDENS, brick built OUTBUILDING with plumbing and electricity, large wooden GARDEN STORE, LEVEL PLOT, ample OFF ROAD PARKING, close to popular SCHOOLS, PARKS, stream and wooded WALKS, local SHOPS and numerous BUS and TRANSPORT ROUTES. An internal viewing is HIGHLY RECOMMENDED to fully appreciate this charming FREEHOLD property.
A Romantic History
Canford Manor House and Estate, historically the main residence in the area, incorporating many other houses, lands and stables was purchased in 1846 by Lord and Lady Guest, parents of the future Lord Ivor Wimborne. (It is believed that parts of the original Manor House date back to the 14th Century and used as the main residence of John of Gaunt for some time. The main residence was sold in 1923 becoming Canford School). Between 1867 and 1904, designed by the Gothic revivalist, Sir Charles Barry junior (son of the architect of the Houses of Parliament), 111 really distinctive buildings known as Lady Wimborne Cottages (named after Lord and Lady Guest's daughter in law, Lady Cornelia Wimborne) were built for estate workers. The residential cottages all display a terracotta plaque bearing the coat of arms of the Wimborne family and a number denoting the chronological order of construction. Being one of the earliest, we are delighted to offer for sale number 16.
Location
Set in this popular residential area in the Bournemouth Borough of Kinson South, less than 0.5 miles from Ofstead rated "Outstanding" Elm Academy, 2.5 miles from Branksome train station, 2.7 miles from Tower Park Entertainment complex to suit all ages including,cinemas, bowling, gym, Splashdown indoor water park, Indoor play and wide selection of restaurants and Supermarket, 3.5 miles away from Bournemouth International airport, numerous bus and transport links to Poole, Bournemouth and Ferndown, a short walk to Lidl and Ringwood Road retail park.
Hall
Sitting/Dining Room
20' 1'' x 12' 10'' (6.12m x 3.91m)
Kitchen
10' 6'' x 9' 1'' (3.20m x 2.77m)
Landing
Conservatory
8' 2'' x 8' 1'' (2.49m x 2.46m)
Bedroom 1
12' 10'' x 10' 0'' (3.91m x 3.05m)
Bedroom 2
10' 2'' x 8' 8'' (3.10m x 2.64m)
Bathroom
7' 11'' x 7' 3'' (2.41m x 2.21m)
Outbuilding/Utility Room
11' 4'' x 6' 2'' (3.45m x 1.88m)
Brick built character outbuilding currently used as utility with "stable" style door, power and water supply, butler sink, space and plumbing for washing machine, fitted wooden bench, ideal as a hobbies room with secluded views of the patio and rear garden and attached wood store.
Outside
The property is set well back from the road with a good size front garden area, partially laid to lawn with mature flower and shrub decorative borders and gravel driveway leading to double wooden gates giving access to the wide, side elevation, providing ample off road parking facilities with space for camper. Immediately abutting the rear of the property is a spacious gravel and decorative paved patio seating area. A picket style fence with gate gives access to the large area of lawn having decorative mature flower and shrub borders in addition to an apple and beautiful mature Elderflower tree. At the far corner of the lawn is a decked seating area and large wooden garden store which extends the entire width of the secluded feature garden.
IMPORTANT NOTE
These particulars are believed to be correct but their accuracy is not guaranteed. They do not form part of any contract. Nothing in these particulars shall be deemed to be a statement that the property is in good structural condition or otherwise, nor that any of the services, appliances, equipment or facilities are in good working order or have been tested. Purchasers should satisfy themselves on such matters prior to purchase.
Click to enlarge
- "Gothic Revivalist Designed" Grade 11 Listed "Lady Wimborne" Cottage
- Delightfully Retaining a Wealth of Original Character
- Two Double Bedrooms
- Lounge/Diner With Feature "Chauffette" Log Burner
- Country Kitchen
- Dual Aspect Conservatory
- Brick Built Out Building and Large Wooden Garden Store
- Large Secluded Front and Rear Gardens With Off Road Parking Facilities
Bournemouth BH11 9DT





