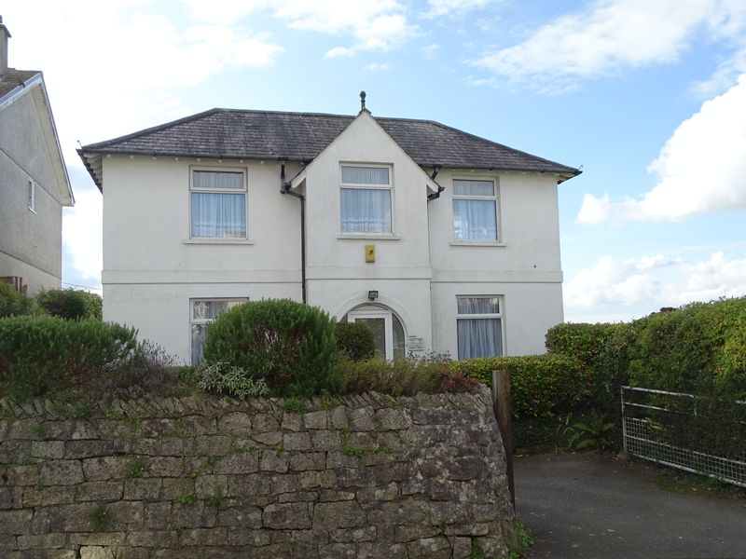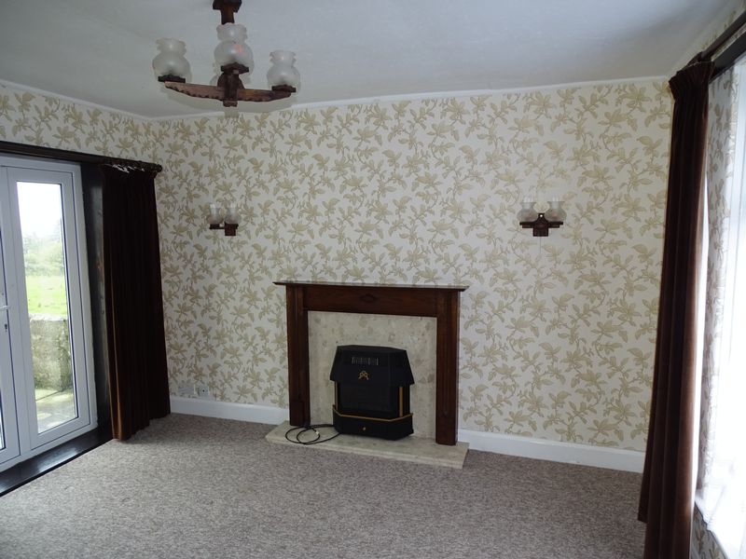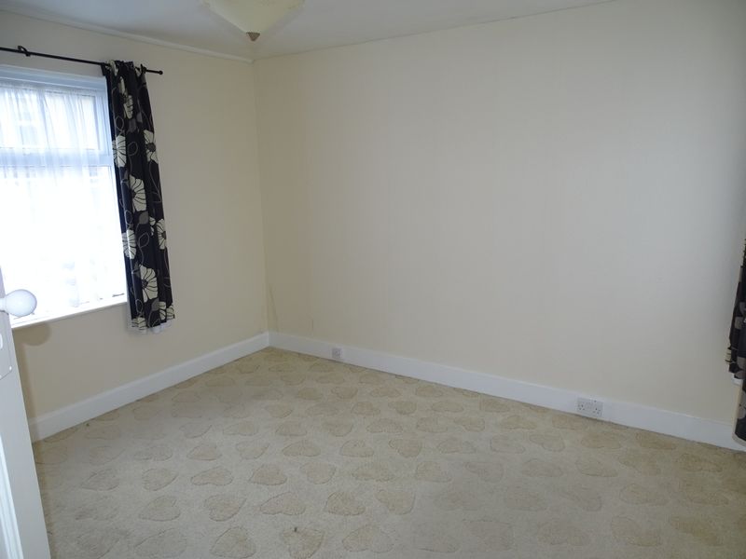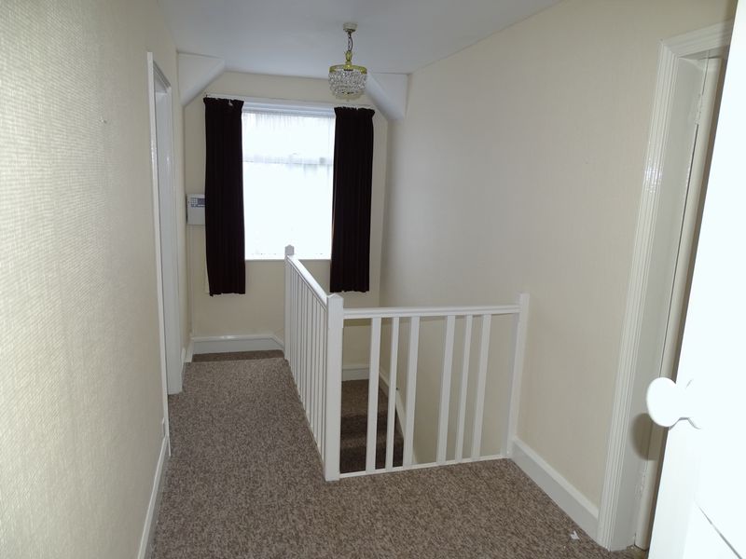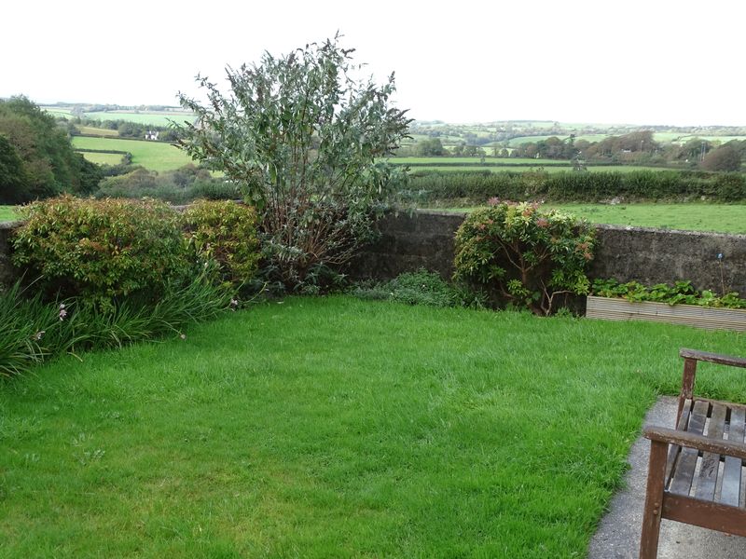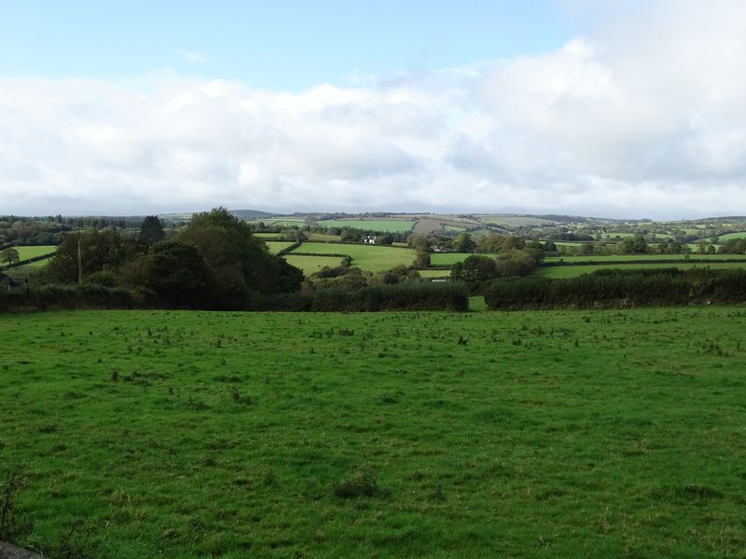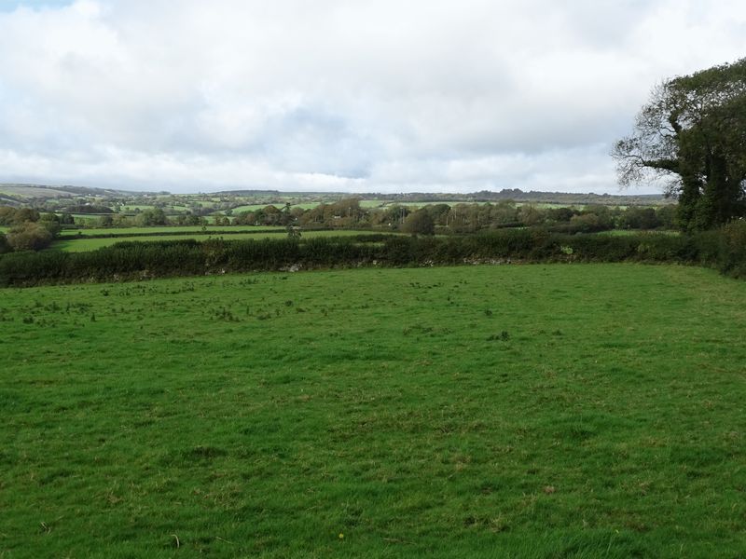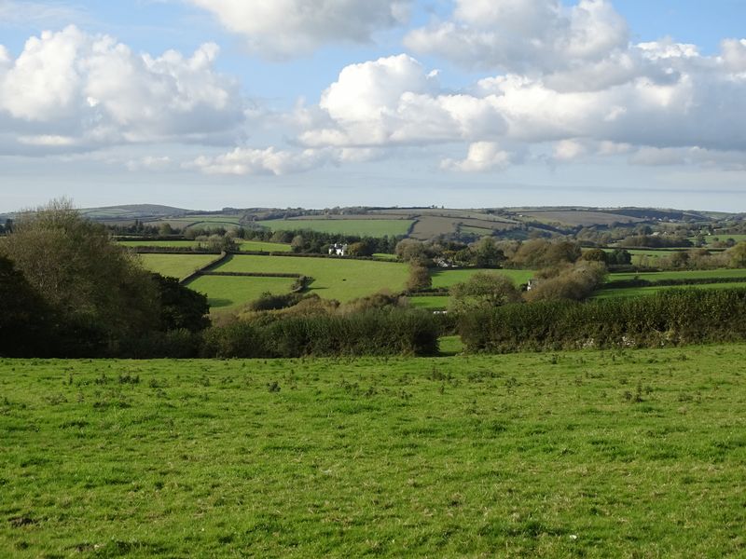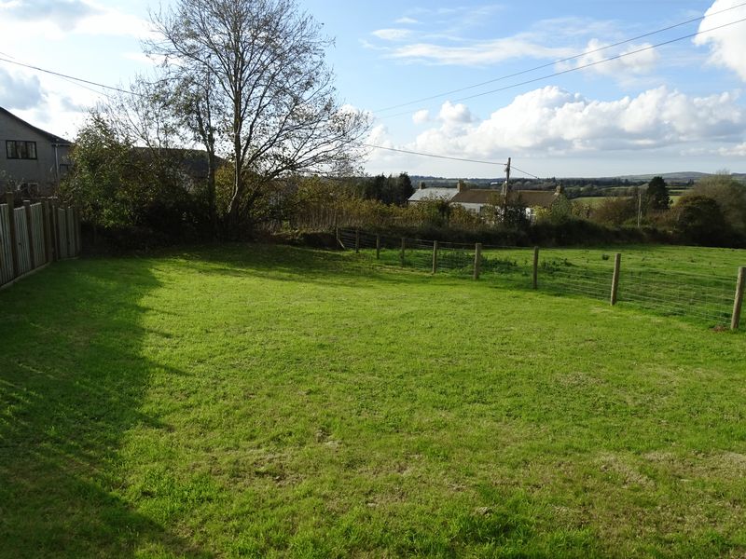Narrow your search...
Barras Cross, Liskeard Offers in the Region Of £200,000
Please enter your starting address in the form input below.
Please refresh the page if trying an alternate address.
A substantial detached three bedroom house on the fringes of the town affording unspoilt country views whilst being within a few minutes walk of the town centre. The well presented accommodation benefits from gas central heating and double glazing with scope for an element of modernisation. The property includes off -road parking for 2 cars and large garden bordering open fields. Suitable for cash buyers.
DESCRIPTION
This substantial detached house is well positioned within easy reach of local amenities whilst bordering fields and overlooking beautiful countryside. Built in 1930 the light and airy accommodation has gas central heating installed and double glazing but would benefit from some modernisation. There is a large garden at the rear which is suitable for cultivation or landscaping.
ENTRANCE PORCH
uPVC double glazed front door with glazed side panels, half glazed inner door to :-
HALL
Radiator, under stairs cupboard, pendant light point.
DINING ROOM
12' 0'' x 10' 8'' (3.65m x 3.25m)
uPVc double glazed window to front and french windows giving access to the rear garden. Wall and pendant light points, ornamental fireplace with timber surround, radiator.
LOUNGE
12' 0'' x 11' 9'' (3.65m x 3.58m)
Ornamental fireplace incorporating electric coal effect fire. Pendant light point, tv point, radiator, uPVC double glazed windows to front and rear.
KITCHEN
9' 6'' x 9' 1'' (2.89m x 2.77m)
Fitted with a range of floor and wall units giving ample cupboard and drawer space with roll edged working surfaces. Stainless steel double drainer sink unit with cupboards beneath. Built-in electric cooker and gas hob,space and plumbing for washing machine, radiator, tracked spot lights. uPVC double glazed window to rear overlooking garden and two windows to side overlooking fields and fine countryside beyond.
REAR LOBBY
Radiator, pendant light point, half glazed uPVC external door and door to cloakroom.
CLOAKROOM
Low level W.C. pedestal wash basin, pendant light point, uPVC double glazed window to side, wall mounted electric heater.
FIRST FLOOR
Rise and turn staircase to first floor with uPVC double glazed window to half landing.
GALLERIED LANDING
Two pendant light points, inspection hatch to loft, cupboard housing Combi gas boiler providing central heating and hot water with slatted shelving over.
BEDROOM ONE
12' 2'' x 11' 9'' (3.71m x 3.58m)
Radiator, pendant light point, uPVC double glazed windows to front and rear.
BEDROOM TWO
12' 2'' x 10' 7'' (3.71m x 3.22m)
Radiator, pendant light point, uPVC double glazed windows to front and rear, ceiling spot lights.
BEDROOM THREE
8' 2'' x 6' 3'' (2.49m x 1.90m)
Radiator, pendant light point, dual aspect with uPVC double glazed windows overlooking unspoilt countryside.
BATHROOM
9' 6'' x 6' 6'' (2.89m x 1.98m)
Coloured suite comprising panelled bath with thermostatic shower over, pedestal wash basin and low level W.C. uPVC double glazed windows to side and rear. Part tiled walls, radiator, shaver point and bathroom cabinet.
OUTSIDE
At the front of the house is parking space for two cars and gated paths either side giving access to the rear garden. Immediately to the rear is a paved patio and lawn, a small tool shed and workshop measuring 12' 9" x 8' with electricity connected. Beyond this is a large expanse of lawn measuring approximately 90' x 40' which laid to grass with fencing on two sides and a Cornish hedge at the rear. The garden borders farm land with glorious country views enjoyed.
Click to enlarge
- Substantial detached three bedroom house
- Edge of town enjoying stunning country views
- Large garden & off road parking
- Gas C.H. & double glazing
- Scope for modernisation
- No onward chain
- cash buyers only
Liskeard PL14 6BH





